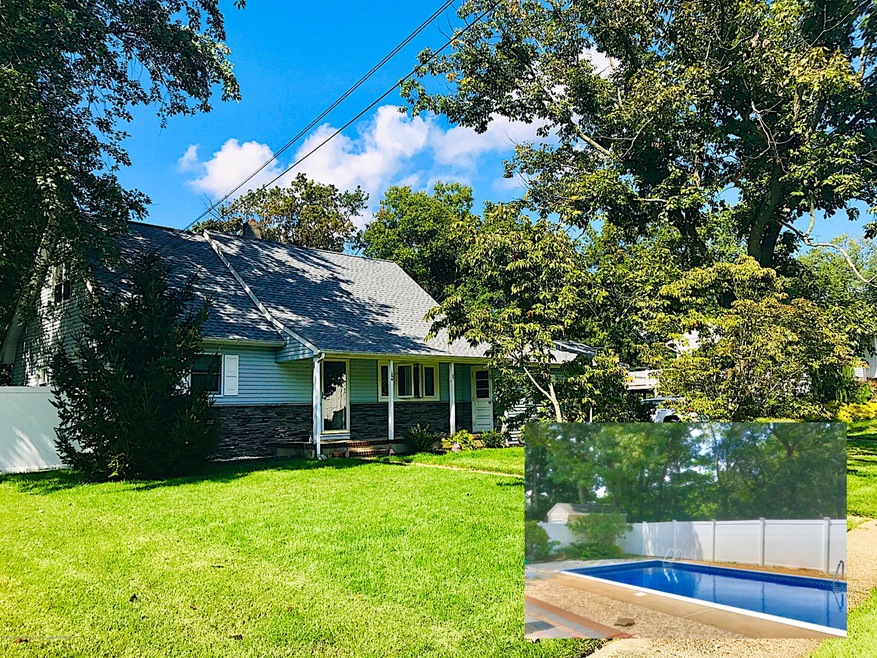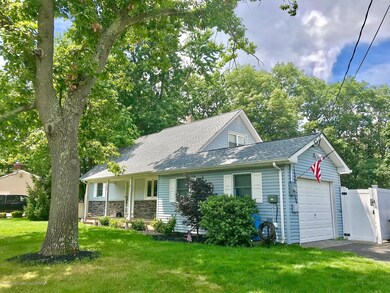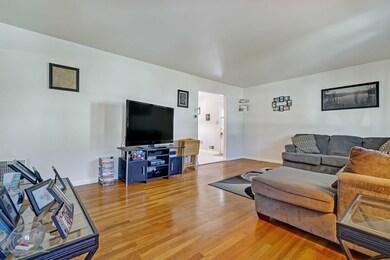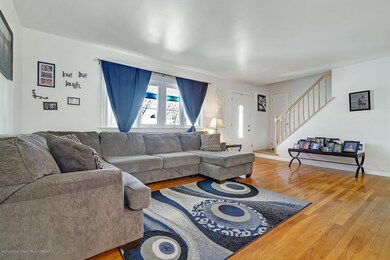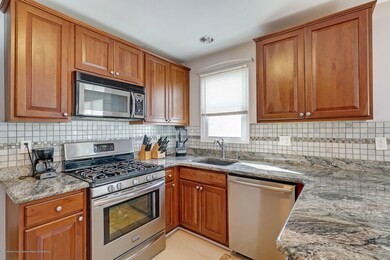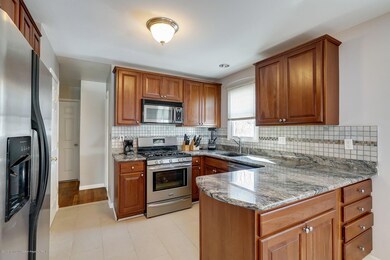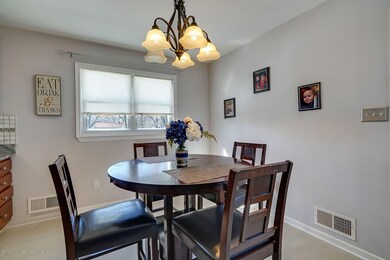
77 Salem Hill Rd Howell, NJ 07731
Candlewood NeighborhoodHighlights
- Heated In Ground Pool
- New Kitchen
- Wood Flooring
- Howell High School Rated A-
- Cape Cod Architecture
- No HOA
About This Home
As of January 2019Welcome Home! Gorgeous 4 BR Cape in desired Candlewood neighborhood. Home sits on almost 1/2 acre private lot. Home has MANY upgrades including hardwood floors, updated kitchen with custom cherry cabinets, SS appliances, and granite countertops. Updated bathrooms, new roof, new siding and new windows. Home also features BRAND NEW furnace/AC! Relax in your backyard oasis featuring custom pavers, in-ground pool with brand new liner and new pool filter. Home features full walkout basement waiting to be finished! Blue-Ribbon school district. Close to major highways, shopping, restaurants, schools, and the shore! Hurry over to see this home. This neighborhood is in high demand!
Last Agent to Sell the Property
Corinne Spada
Keller Williams Realty Monmouth/Ocean Listed on: 11/11/2018
Last Buyer's Agent
Ellen Dynov-Dell'Alba
Keller Williams Realty West Monmouth
Home Details
Home Type
- Single Family
Est. Annual Taxes
- $7,797
Year Built
- Built in 1962
Lot Details
- 0.4 Acre Lot
- Lot Dimensions are 103 x 170
- Fenced
- Sprinkler System
Parking
- 1 Car Direct Access Garage
- Garage Door Opener
- Double-Wide Driveway
Home Design
- Cape Cod Architecture
- Shingle Roof
- Stone Siding
- Vinyl Siding
Interior Spaces
- 1,500 Sq Ft Home
- 2-Story Property
- Ceiling Fan
- Light Fixtures
- Thermal Windows
- Blinds
- Window Screens
- Sliding Doors
- Living Room
- Dining Room
- Storm Windows
Kitchen
- New Kitchen
- Eat-In Kitchen
- Self-Cleaning Oven
- Gas Cooktop
- Stove
- Microwave
- Dishwasher
Flooring
- Wood
- Wall to Wall Carpet
- Ceramic Tile
Bedrooms and Bathrooms
- 4 Bedrooms
- Primary bedroom located on second floor
- Walk-In Closet
- 2 Full Bathrooms
- Primary Bathroom Bathtub Only
Laundry
- Dryer
- Washer
Attic
- Attic Fan
- Pull Down Stairs to Attic
Unfinished Basement
- Walk-Out Basement
- Basement Fills Entire Space Under The House
Pool
- Heated In Ground Pool
- Outdoor Pool
- Vinyl Pool
- Fence Around Pool
- Pool Equipment Stays
Outdoor Features
- Patio
- Exterior Lighting
- Storage Shed
- Porch
Schools
- Taunton Elementary School
- Howell South Middle School
- Howell High School
Utilities
- Humidifier
- Forced Air Heating and Cooling System
- Heating System Uses Natural Gas
- Programmable Thermostat
- Natural Gas Water Heater
Community Details
- No Home Owners Association
- Candlewood Subdivision
Listing and Financial Details
- Exclusions: Personal Belongings
- Assessor Parcel Number 21-00035-16-00010
Ownership History
Purchase Details
Home Financials for this Owner
Home Financials are based on the most recent Mortgage that was taken out on this home.Purchase Details
Home Financials for this Owner
Home Financials are based on the most recent Mortgage that was taken out on this home.Similar Homes in the area
Home Values in the Area
Average Home Value in this Area
Purchase History
| Date | Type | Sale Price | Title Company |
|---|---|---|---|
| Deed | $345,000 | Red Bank Title Agency Inc | |
| Interfamily Deed Transfer | $305,000 | Multiple |
Mortgage History
| Date | Status | Loan Amount | Loan Type |
|---|---|---|---|
| Open | $25,491 | FHA | |
| Open | $338,751 | FHA | |
| Previous Owner | $244,000 | New Conventional | |
| Previous Owner | $240,000 | New Conventional | |
| Previous Owner | $50,000 | Credit Line Revolving | |
| Previous Owner | $75,000 | Unknown |
Property History
| Date | Event | Price | Change | Sq Ft Price |
|---|---|---|---|---|
| 01/25/2019 01/25/19 | Sold | $345,000 | +13.1% | $230 / Sq Ft |
| 07/17/2014 07/17/14 | Sold | $305,000 | -- | $204 / Sq Ft |
Tax History Compared to Growth
Tax History
| Year | Tax Paid | Tax Assessment Tax Assessment Total Assessment is a certain percentage of the fair market value that is determined by local assessors to be the total taxable value of land and additions on the property. | Land | Improvement |
|---|---|---|---|---|
| 2024 | $9,050 | $541,900 | $305,200 | $236,700 |
| 2023 | $9,050 | $486,300 | $255,200 | $231,100 |
| 2022 | $8,631 | $412,300 | $192,200 | $220,100 |
| 2021 | $8,631 | $375,900 | $180,200 | $195,700 |
| 2020 | $8,062 | $347,200 | $157,700 | $189,500 |
| 2019 | $7,919 | $334,700 | $148,500 | $186,200 |
| 2018 | $7,888 | $331,300 | $139,300 | $192,000 |
| 2017 | $7,797 | $323,800 | $137,700 | $186,100 |
| 2016 | $7,396 | $304,100 | $122,700 | $181,400 |
| 2015 | $7,359 | $299,500 | $122,700 | $176,800 |
| 2014 | $6,612 | $249,700 | $131,200 | $118,500 |
Agents Affiliated with this Home
-
C
Seller's Agent in 2019
Corinne Spada
Keller Williams Realty Monmouth/Ocean
-
E
Buyer's Agent in 2019
Ellen Dynov-Dell'Alba
Keller Williams Realty West Monmouth
-

Buyer Co-Listing Agent in 2019
Richard Muraski
Keller Williams Realty Monmouth/Ocean
(732) 942-5280
77 Total Sales
-
C
Seller's Agent in 2014
Carol Tyson Ashworth
Coldwell Banker Realty
-
N
Buyer's Agent in 2014
Nicole Indiero
C21/ Action Plus Realty
Map
Source: MOREMLS (Monmouth Ocean Regional REALTORS®)
MLS Number: 21836717
APN: 21-00035-16-00010
- 15 Windsor Rd
- 10 Chestnut Hill Rd
- 18 Kingsport Dr
- 36 Southport Dr
- 31 Brunswick Dr
- 59 Westbrook Rd
- 14 N Longview Rd
- 5 Westbrook Cir
- 117 Greymoor Rd
- 20 N Longview Rd
- 114 Greymoor Rd
- 389 Aldrich Rd
- 7 Southport Dr
- 28 Salem Hill Rd
- 2 Darien Cir
- 8 Woodland Dr
- 43 Winchester Dr
- 18 Taunton Dr
- 1 Livingston Dr
- RT 9 Rustic Dr
