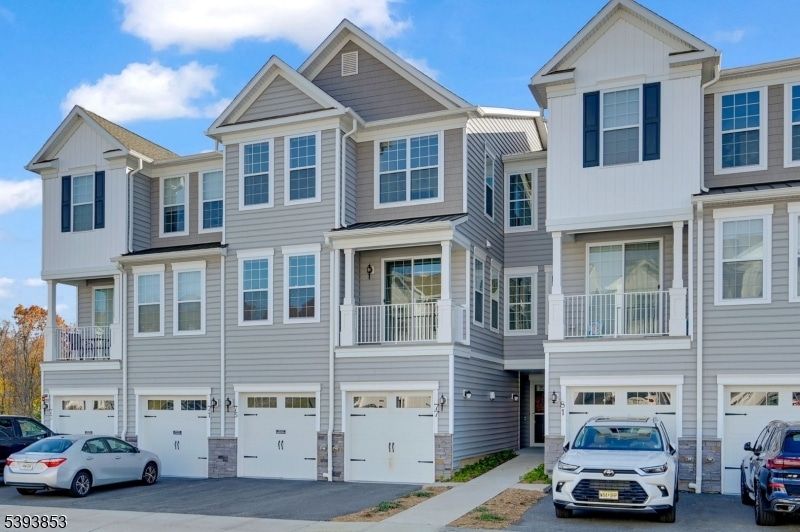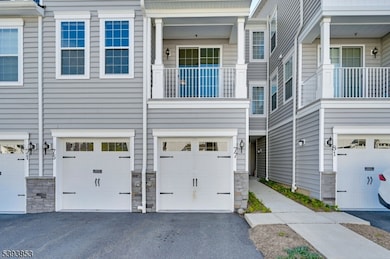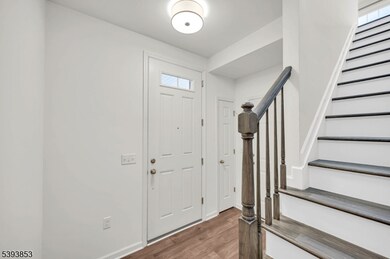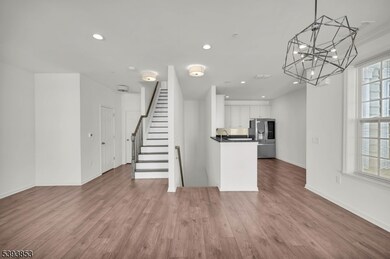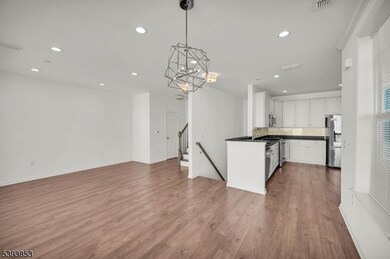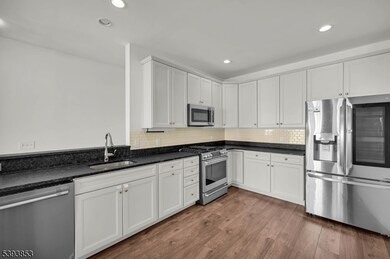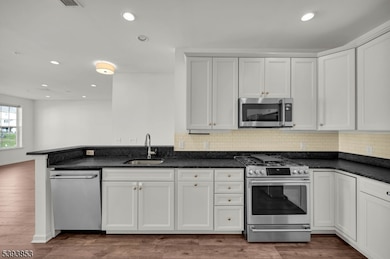77 Sequoia Dr Cedar Grove, NJ 07009
Highlights
- Fitness Center
- Clubhouse
- Loft
- 48.26 Acre Lot
- Cathedral Ceiling
- Mud Room
About This Home
Welcome to the highly coveted Yale model in the breathtaking Hilltop at Cedar Grove! Built less than five years ago, this immaculate townhome offers the perfect blend of style and sophistication. The gourmet kitchen features stainless steel appliances, granite countertops, and an open-concept layout that flows seamlessly into the bright living and dining areas with high ceilings. The main level showcases luxurious vinyl plank flooring, a large pantry/storage closet, powder room, and a private balcony ideal for morning coffee or evening sunsets. Upstairs, discover FOUR spacious bedrooms, including a serene primary suite with a spa-like bath and expansive walk-in closet. The additional three bedrooms are generous in size, complemented by a bright loft area, full bath, laundry room, and oversized storage closet. Professionally painted just days ago and beautifully finished with custom lighting. Enjoy a one-car garage, driveway parking, and resort-style amenities clubhouse, infinity-edge pool, fitness center, BBQ areas, and shuttle to Upper Montclair Train Station all moments from shopping, parks, dining, and major highways.
Listing Agent
KELLER WILLIAMS TEAM REALTY Brokerage Phone: 914-475-8001 Listed on: 11/17/2025

Townhouse Details
Home Type
- Townhome
Year Built
- Built in 2020
Parking
- 1 Car Direct Access Garage
Home Design
- Tile
Interior Spaces
- 2,039 Sq Ft Home
- Cathedral Ceiling
- Ceiling Fan
- Mud Room
- Living Room
- Formal Dining Room
- Loft
- Storage Room
Kitchen
- Gas Oven or Range
- Microwave
- Dishwasher
Flooring
- Wall to Wall Carpet
- Vinyl
Bedrooms and Bathrooms
- 4 Bedrooms
- Primary bedroom located on third floor
- Walk-In Closet
- Powder Room
Laundry
- Laundry Room
- Dryer
- Washer
Home Security
Outdoor Features
- Porch
Schools
- South End Elementary School
- Memorial Middle School
- Cedar Grov High School
Utilities
- Forced Air Zoned Heating and Cooling System
- One Cooling System Mounted To A Wall/Window
- Gas Water Heater
Listing and Financial Details
- Tenant pays for cable t.v., electric, gas, heat, hot water, water
- Assessor Parcel Number 1604-00070-0000-00025-0000-C2222
Community Details
Amenities
- Clubhouse
Recreation
- Fitness Center
- Community Pool
- Jogging Path
Security
- Carbon Monoxide Detectors
- Fire and Smoke Detector
Map
Source: Garden State MLS
MLS Number: 3998127
- 2-48 Grove Ave
- 176 Grove Ave
- 56 Buena Vista Rd Unit 1
- 466 Pompton Ave
- 25 Brookside Terrace Unit 1
- 5 Kenwood Ave Unit 2
- 53 Franklin St Unit 2
- 7 Kenwood Ave
- 100 White Rock Rd
- 11 S Mountain Ave
- 8 Highland Rd
- 69 Fairview Ave
- 188 Aspen Dr Unit 414
- 124 Sequoia Dr
- 12 Hilltop Dr
- 34 Linn Dr
- 146 Tierney Dr
- 22 Rockland Terrace Unit 3
- 36 Derwent Ave
- 17 Wedgewood Dr Unit 83
