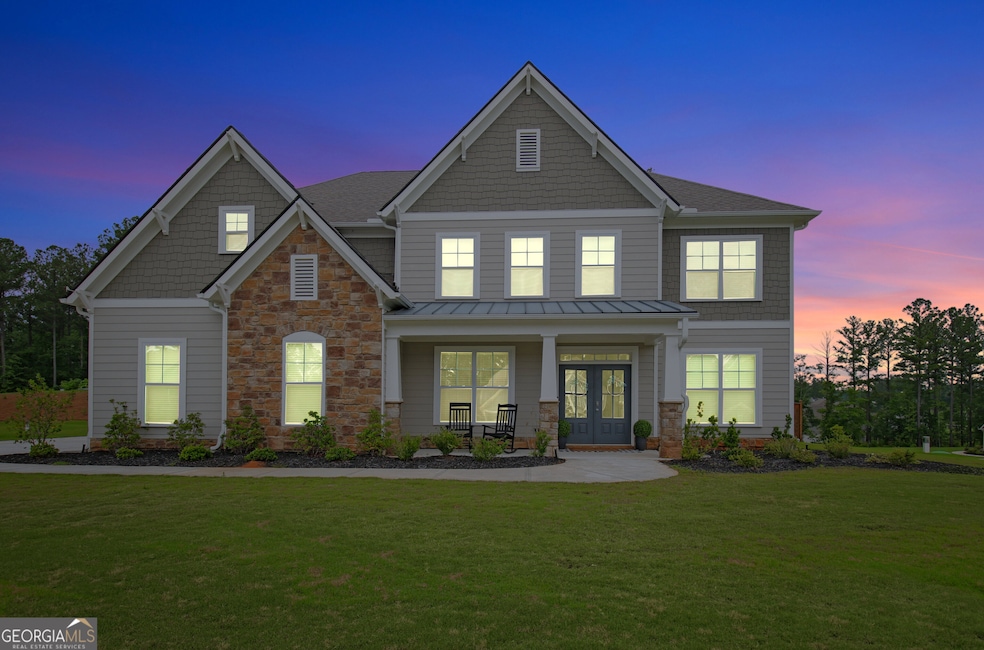Welcome to 77 Sunflower Drive, a beautifully designed 5-bedroom, 4-bathroom home located on a spacious 1-acre corner lot in the sought-after Genesee neighborhood. Built in 2023, this home is better than new, offering thoughtful upgrades throughout and a fully fenced backyard already in place. From the moment you step inside the wide, welcoming foyer, you'll appreciate the attention to detail-from the elegant coffered ceilings and wainscoting in the formal dining room to the luxury vinyl plank flooring that runs throughout the main level, perfect for families with pets or children. To the left of the foyer, the large dining room easily fits a 10-12 person table, ideal for hosting gatherings. Across the hall, a private office with glass French doors provides a bright and peaceful space for work or study. The heart of the home is the light-filled great room, featuring a cozy glass log fireplace and open access to the gourmet kitchen. The kitchen is complete with white cabinetry, granite countertops, a white tile backsplash, double ovens, a separate cooktop, a spacious walk-in pantry, and a sunny breakfast area. A butler's pantry connects the kitchen to the dining room, while a mudroom area offers the perfect drop zone between the kitchen and the oversized 3-car garage. Also on the main level is a private guest bedroom and full bath, perfect for visitors or multi-generational living. Upstairs, the spacious primary suite features tray ceilings and a spa-like bathroom with double vanities, a soaking tub, a tiled walk-in shower, a private toilet room, and a linen closet. One of the standout features is the oversized walk-in closet, which connects directly to the laundry room-making everyday living incredibly convenient. Also on the second level are two additional guest rooms with a shared hall bath, a third guest room with its own private en suite, and a large bonus room that can be used as a media room, playroom, or flexible living space. The outdoor living is just as impressive, with a rocking chair front porch and a private backyard featuring a concrete patio and wooden privacy fence. The home also includes a sprinkler system to help maintain the lawn with ease, and it's equipped as a smart home-adding convenience and peace of mind with modern technology features. The Genesee neighborhood offers resort-style amenities including a swimming pool, clubhouse, and playground, creating a true community feel. Located just a short drive from the vibrant Serenbe community-known for its boutique shops, spa, restaurants, horseback riding, and weekly farmers market-this home offers the perfect blend of peaceful living and easy access to lifestyle experiences. Zoned for top-rated schools-Brooks Elementary (located at the entrance of the neighborhood), Madras Middle, and Northgate High School-this home checks all the boxes for comfort, convenience, and community. The homeowners are sad to leave due to a job transfer, but their move is your opportunity to own this thoughtfully designed and beautifully maintained home. Schedule your private showing today!

