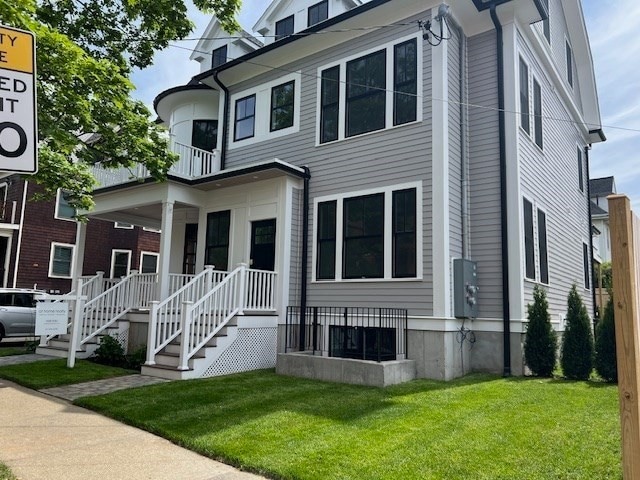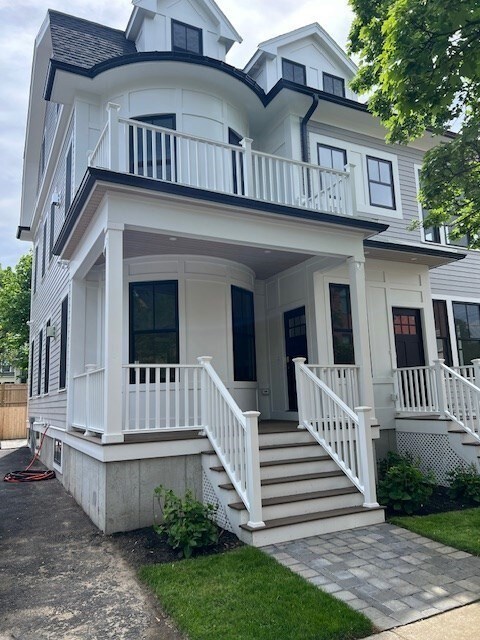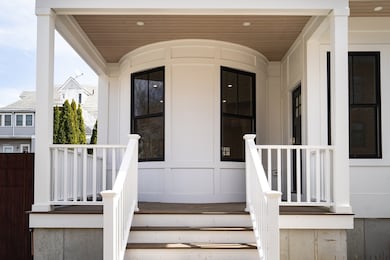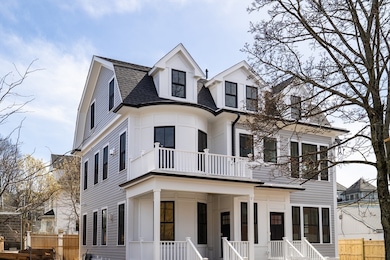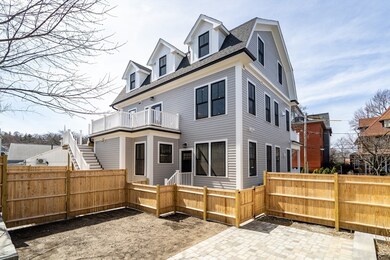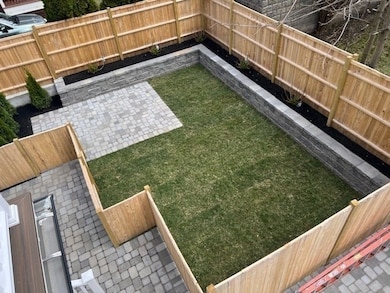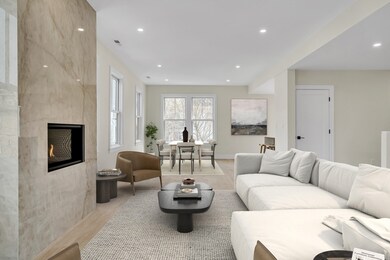77 Thorndike St Unit 1 Brookline, MA 02446
Coolidge Corner NeighborhoodEstimated payment $13,981/month
Highlights
- Medical Services
- Open Floorplan
- Landscaped Professionally
- Florida Ruffin Ridley Rated A
- Custom Closet System
- 4-minute walk to Lawton Playground
About This Home
Immerse yourself in the vibrant lifestyle that Coolidge Corner offers, all in close proximity to Kenmore, Back Bay, Chestnut Hill, Longwood Medical and more...77 THORNDIKE ST has been expanded, rebuilt and redesigned, offering two duplex condominium homes replete with top-line fixtures & features...UNIT ONE spans the 1st flr and lower level, abundant natural light w/ access to two private outdoor spaces, a usable front entry porch and large enclosed private yard with pavers / grass/planters for greenspace...choose from two primary suites, one on each level, and two addit'l guest bedrooms w/ ensuite baths on the lower level; additional lower level family room, laundry & storage...Thermador appliances, gorgeous Ostaria Dawn quartz counters and backsplash in kitchen and primary suites, white lacquer upper and wood grain lower kitchen cabinets...gas fireplace with all-quartz surround...two-car parking w/ EV char ... THIS UNIT IS LEASED THRU 5/31/26 @ $9,750/MO
Property Details
Home Type
- Condominium
Est. Annual Taxes
- $9,811
Year Built
- Built in 1895 | Remodeled
Lot Details
- No Units Located Below
- Landscaped Professionally
HOA Fees
- $540 Monthly HOA Fees
Home Design
- Entry on the 1st floor
- Frame Construction
- Spray Foam Insulation
- Shingle Roof
- Rubber Roof
Interior Spaces
- 2-Story Property
- Open Floorplan
- Recessed Lighting
- Decorative Lighting
- Insulated Windows
- Bay Window
- Window Screens
- Insulated Doors
- Living Room with Fireplace
- Dining Room with Fireplace
- Play Room
- Storage Room
- Home Security System
Kitchen
- Stove
- Range
- Microwave
- Dishwasher
- Stainless Steel Appliances
- Kitchen Island
- Solid Surface Countertops
- Disposal
- Pot Filler
Flooring
- Wood
- Ceramic Tile
- Vinyl
Bedrooms and Bathrooms
- 4 Bedrooms
- Primary Bedroom on Main
- Custom Closet System
- Walk-In Closet
- Dual Vanity Sinks in Primary Bathroom
- Bathtub with Shower
- Separate Shower
Laundry
- Dryer
- Washer
Basement
- Exterior Basement Entry
- Laundry in Basement
Parking
- 2 Car Parking Spaces
- Tandem Parking
- Paved Parking
- Open Parking
- Off-Street Parking
- Assigned Parking
Eco-Friendly Details
- Energy-Efficient Thermostat
Outdoor Features
- Deck
- Enclosed Patio or Porch
- Rain Gutters
Location
- Property is near public transit
- Property is near schools
Schools
- Ruffin Ridley Elementary And Middle School
- Brookline High School
Utilities
- Cooling Available
- 2 Cooling Zones
- Forced Air Heating System
- 2 Heating Zones
- Heating System Uses Natural Gas
- Individual Controls for Heating
- 200+ Amp Service
- High Speed Internet
- Cable TV Available
Listing and Financial Details
- Home warranty included in the sale of the property
- Tax Block 0010
- Assessor Parcel Number 0671000,30671
Community Details
Overview
- Association fees include water, sewer, insurance, maintenance structure, ground maintenance, snow removal, trash
- 2 Units
- 77 Thorndike Street Condominiums Community
Amenities
- Medical Services
- Shops
- Coin Laundry
Recreation
- Park
Map
Home Values in the Area
Average Home Value in this Area
Property History
| Date | Event | Price | List to Sale | Price per Sq Ft |
|---|---|---|---|---|
| 10/04/2025 10/04/25 | For Sale | $2,395,000 | 0.0% | $868 / Sq Ft |
| 09/30/2025 09/30/25 | Off Market | $2,395,000 | -- | -- |
| 09/01/2025 09/01/25 | Rented | $9,750 | 0.0% | -- |
| 07/09/2025 07/09/25 | Under Contract | -- | -- | -- |
| 06/23/2025 06/23/25 | For Rent | $9,750 | 0.0% | -- |
| 05/13/2025 05/13/25 | For Sale | $2,395,000 | 0.0% | $868 / Sq Ft |
| 02/25/2025 02/25/25 | For Rent | $7,500 | -- | -- |
Source: MLS Property Information Network (MLS PIN)
MLS Number: 73373830
- 116 Thorndike St
- 116 Thorndike St Unit 2
- 116 Thorndike St Unit 1
- 26 Beals St Unit 1
- 107 Centre St Unit A
- 28 Verndale St
- 373 Harvard St Unit 1
- 93 Centre St Unit 2
- 85 Naples Rd Unit B
- 85 Naples Rd Unit 2
- 12 Gibbs St Unit 2
- 95 Beals St Unit 2
- 200 Winchester St Unit 1
- 188 Mason Terrace Unit 188
- 186 Mason Terrace Unit 186
- 52 Babcock St Unit 6
- 10 Bradford Terrace Unit 5
- 138 Mason Terrace Unit 1
- 51 John St Unit 201
- 19 Winchester St Unit 110
- 77 Thorndike St
- 77 Thorndike St
- 77 Thorndike St Unit 400
- 87 Thorndike St Unit 2
- 454 Harvard St Unit 4
- 429 Harvard St
- 455 Harvard St Unit 400
- 455 Harvard St Unit 204A
- 99 Coolidge St Unit 3rd Flr
- 43 Coolidge St Unit 3
- 117 Thorndike St Unit 1
- 40 Naples Rd Unit B
- 496 Harvard St
- 496 Harvard St Unit M-3
- 496 Harvard St
- 57 Lawton St
- 395 Harvard St Unit 6
- 9 Kenwood St
- 17 Kenwood St Unit 1
- 10 Beals St Unit B1
