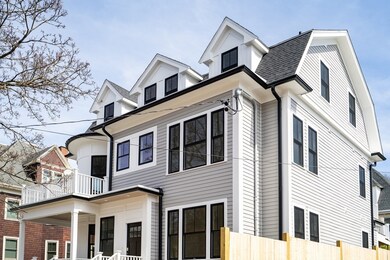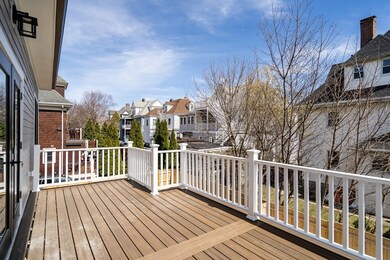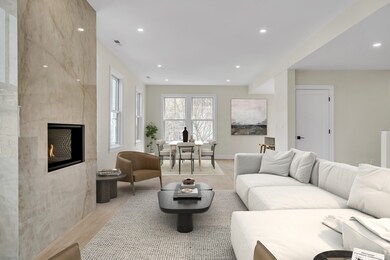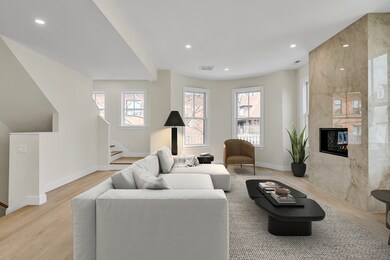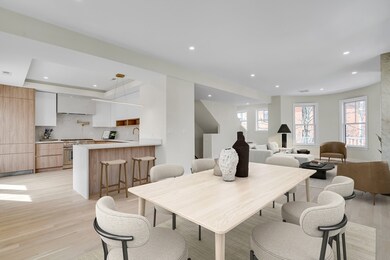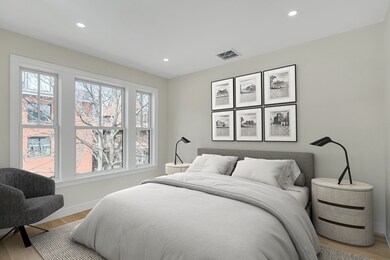77 Thorndike St Unit 2 Brookline, MA 02446
Coolidge Corner NeighborhoodHighlights
- Medical Services
- Open Floorplan
- Deck
- Florida Ruffin Ridley Rated A
- Landscaped Professionally
- 4-minute walk to Lawton Playground
About This Home
Immerse yourself in the vibrant lifestyle that Coolidge Corner offers; an array of shopping/dining/specialty/transportation options, all in close proximity to Kenmore, Back Bay, Chestnut Hill, Longwood Medical and more...77 THORNDIKE ST has been expanded, rebuilt and redesigned, offering two duplex condominium homes replete with top-line fixtures & features...UNIT TWO spans the 2nd and 3rd floors, bathed in natural light w/ access to two private outdoor spaces, a large deck accessed from kitchen/dining areas with steps leading down to a private yard with pavers and grass/planters for greenspace...choose from two primary suites, one on each level, and two addit'l guest bedrooms (one w/ ensuite bath) on the upper level w/ vaulted ceilings & skylights...Thermador appliances, gorgeous Ostaria Dawn quartz counters and backsplash in kitchen and primary suites, white lacquer upper and wood grain lower kitchen cabinets...gas fireplace with all-quartz surround...two-car parking w/ EV charger
Condo Details
Home Type
- Condominium
Year Built
- Built in 2025 | Remodeled
Lot Details
- Fenced Yard
- Fenced
- Landscaped Professionally
Parking
- 2 Car Parking Spaces
Interior Spaces
- 2,477 Sq Ft Home
- Open Floorplan
- Tray Ceiling
- Vaulted Ceiling
- Skylights
- Recessed Lighting
- Bay Window
- Window Screens
- French Doors
- Living Room with Fireplace
- Dining Room with Fireplace
- Exterior Basement Entry
- Home Security System
Kitchen
- Range
- Microwave
- Dishwasher
- Stainless Steel Appliances
- Kitchen Island
- Solid Surface Countertops
- Disposal
- Pot Filler
Flooring
- Wood
- Ceramic Tile
Bedrooms and Bathrooms
- 4 Bedrooms
- Primary bedroom located on third floor
- Walk-In Closet
- Dual Vanity Sinks in Primary Bathroom
- Bathtub with Shower
- Separate Shower
Laundry
- Laundry on upper level
- Dryer
- Washer
Outdoor Features
- Deck
- Patio
- Rain Gutters
Location
- Property is near public transit
- Property is near schools
Schools
- Ruffin Ridley Elementary And Middle School
- Brookline High School
Utilities
- Cooling Available
- Forced Air Heating System
- Heating System Uses Natural Gas
- Individual Controls for Heating
- High Speed Internet
- Cable TV Available
Listing and Financial Details
- Security Deposit $10,750
- Property Available on 9/1/25
- Rent includes water, sewer, trash collection, snow removal, gardener, garden area, laundry facilities
- 12 Month Lease Term
- Assessor Parcel Number 0671000,30671
Community Details
Overview
- No Home Owners Association
Amenities
- Medical Services
- Shops
- Coin Laundry
Recreation
- Park
Pet Policy
- Call for details about the types of pets allowed
Map
Source: MLS Property Information Network (MLS PIN)
MLS Number: 73395144
- 77 Thorndike St Unit 1
- 42 Coolidge St Unit 42
- 116 Thorndike St Unit 1
- 116 Thorndike St
- 514 Harvard St Unit B1
- 514 Harvard St Unit B2
- 51 Naples Rd
- 107 Centre St Unit A
- 94 Naples Rd Unit 6
- 85 Naples Rd Unit 2
- 197 Winchester St Unit 199
- 16 Royce Rd Unit 4
- 199 Winchester St Unit 199
- 60 Babcock St Unit 64
- 52 Babcock St Unit 1
- 202 Fuller St Unit 6
- 51 John St Unit 201
- 19 Winchester St Unit 304
- 19 Winchester St Unit 110
- 19 Winchester St Unit 102
- 77 Thorndike St Unit 1
- 77 Thorndike St
- 77 Thorndike St
- 77 Thorndike St
- 77 Thorndike St
- 76 Thorndike St Unit 4
- 87 Thorndike St Unit 2
- 454 Harvard St Unit 204
- 429 Harvard St Unit 407
- 455 Harvard St Unit 400
- 455 Harvard St Unit 204A
- 54 Coolidge St Unit 1
- 48 Coolidge St Unit 1
- 43 Coolidge St Unit 3
- 420 Harvard St Unit 301
- 420 Harvard St Unit 407
- 38 Lawton St Unit 1
- 12 Naples Rd
- 117 Thorndike St Unit A
- 116 Thorndike St Unit 1

