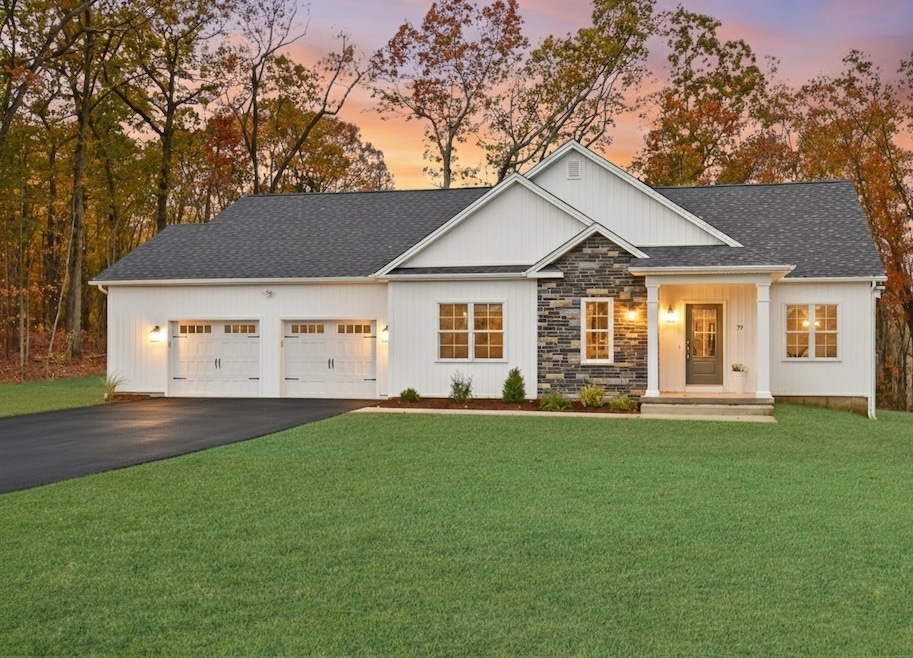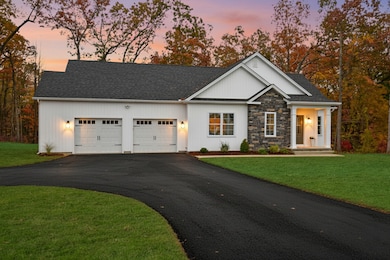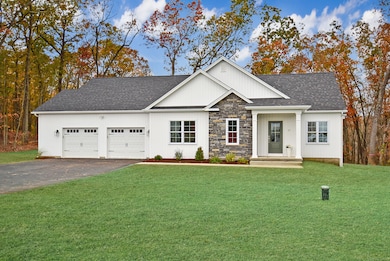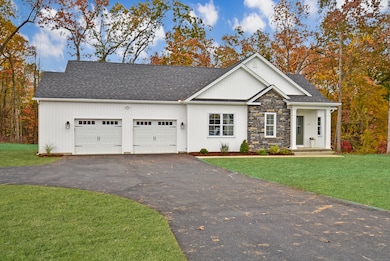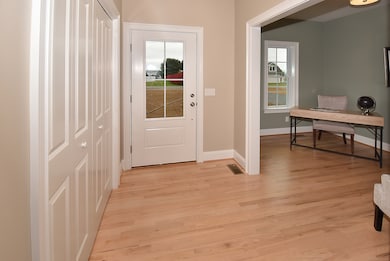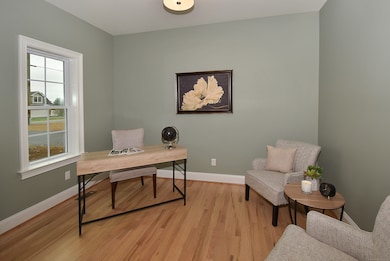77 Thrall Rd East Windsor, CT 06088
Estimated payment $3,620/month
Highlights
- New Construction
- Deck
- Attic
- Open Floorplan
- Ranch Style House
- 1 Fireplace
About This Home
Welcome to your brand-new Boynton Built ranch-style home, where timeless charm meets modern design. Expertly crafted with the quality and attention to detail Boynton Homes are known for, this beautifully appointed residence features 3 spacious bedrooms, 2 full baths, and a bright, open layout that perfectly blends comfort, functionality, and style. From the moment you arrive, the striking board-and-batten siding and inviting front entry create exceptional curb appeal. Step inside to a sun-filled, open-concept floor plan that seamlessly connects the kitchen, dining, and living areas-perfect for relaxed everyday living or effortless entertaining. At the heart of the home is a stunning custom kitchen showcasing hardwood floors, detailed trim, walk-in pantry, and elevated finishes that exude warmth and refinement. The great room's gas fireplace offers a cozy focal point, while the dedicated home office provides a quiet retreat for work or reading. Just off the garage, a custom drop zone with bench seating, shiplap detailing, and hanging hooks adds beauty & practicality. The luxurious primary suite serves as a peaceful escape with a spacious walk-in closet and spa-like bath featuring a custom-tiled shower with artful built-in shelf detail. Additional highlights include a 2-car attached garage & full basement for abundant storage or future expansion. Surrounded by wooded views, this bright, inviting, and impeccably designed home embodies craftsmanship, comfort, and enduring appeal.
Listing Agent
Boynton Realty, LLC Brokerage Phone: (860) 798-2103 License #REB.0790671 Listed on: 10/30/2025
Home Details
Home Type
- Single Family
Est. Annual Taxes
- $1,401
Year Built
- Built in 2025 | New Construction
Lot Details
- 0.93 Acre Lot
- Property is zoned R-3
Home Design
- Ranch Style House
- Concrete Foundation
- Frame Construction
- Asphalt Shingled Roof
- Ridge Vents on the Roof
- Vertical Siding
- Stone Siding
- Vinyl Siding
Interior Spaces
- 2,000 Sq Ft Home
- Open Floorplan
- Ceiling Fan
- 1 Fireplace
- Entrance Foyer
- Concrete Flooring
- Unfinished Basement
- Basement Fills Entire Space Under The House
Kitchen
- Gas Range
- Microwave
- Dishwasher
- Disposal
Bedrooms and Bathrooms
- 3 Bedrooms
- 2 Full Bathrooms
Laundry
- Laundry Room
- Laundry on main level
Attic
- Unfinished Attic
- Attic or Crawl Hatchway Insulated
Parking
- 2 Car Garage
- Parking Deck
- Automatic Garage Door Opener
Outdoor Features
- Deck
- Rain Gutters
Schools
- Broad Brook Elementary School
- East Windsor Middle School
- East Windsor High School
Utilities
- Central Air
- Heating System Uses Propane
- Programmable Thermostat
- Underground Utilities
- Private Company Owned Well
- Fuel Tank Located in Ground
- Cable TV Available
Additional Features
- Bathroom has a 60 inch turning radius
- Property is near golf course
Listing and Financial Details
- Assessor Parcel Number 525996
Map
Home Values in the Area
Average Home Value in this Area
Property History
| Date | Event | Price | List to Sale | Price per Sq Ft | Prior Sale |
|---|---|---|---|---|---|
| 10/30/2025 10/30/25 | For Sale | $679,900 | +1136.2% | $340 / Sq Ft | |
| 05/01/2024 05/01/24 | Sold | $55,000 | -30.4% | -- | View Prior Sale |
| 03/28/2023 03/28/23 | For Sale | $79,000 | -- | -- |
Source: SmartMLS
MLS Number: 24135865
- 183 Chamberlain Rd
- 4 Jessie Ln
- 160 East Rd
- 164 East Rd
- 0 Thrall Rd Unit 24150600
- 0 Crane Rd Unit 24151873
- 42 Crane Rd
- 72 Rockville Rd
- 56 Highland Ave
- 111 Old Ellington Rd
- 20 Apothecaries Hall Rd
- 40 Barber Hill Rd
- 40 + 42 Barber Hill Rd
- 42 Barber Hill Rd
- 0 Chamberlain Rd Unit 24129492
- 4 Rye St
- 11 Acorn Dr Unit 11
- 16 Joseph Ct Unit 16
- 26 Julia Ct Unit 26
- 30 Julia Ct Unit 30
- 59 Mill Pond Rd
- 86 Main St Unit A
- 30 Folkstone Rd Unit C
- 159 Pinney St
- 144-147 Pinney St
- 1 Abbott Rd Unit 37
- 216 Wells Rd
- 110 Jobs Hill Rd
- 1 Canyon Ridge Dr
- 35 Arbor Way
- 200 West Rd
- 695 Talcottville Rd
- 70 Old Town Rd Unit 354
- 655 Talcottville Rd Unit 97
- 115 West Rd
- 60 Old Town Rd Unit 143
- 60 Old Town Rd Unit 171
- 565 Talcottville Rd Unit 2B7
- 17 Regan St
- 51 Meadow Brook Rd
Ask me questions while you tour the home.
