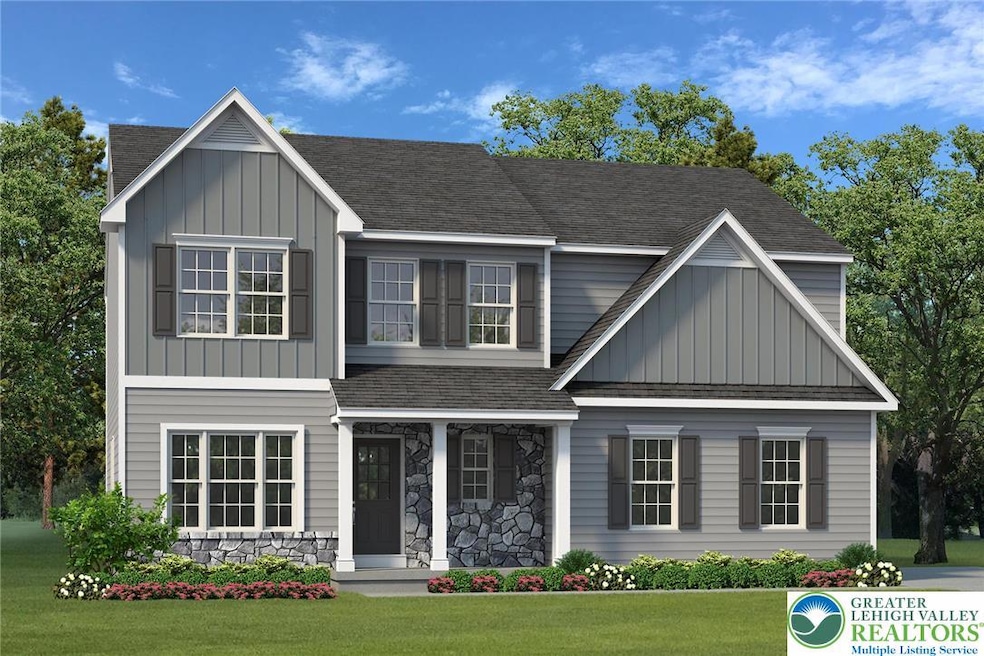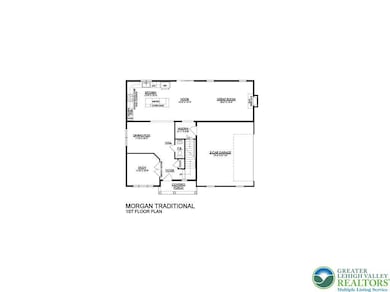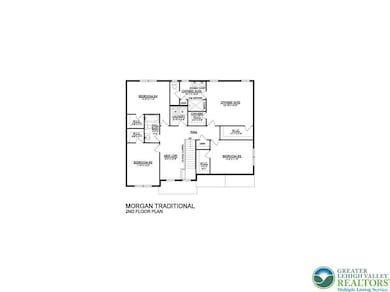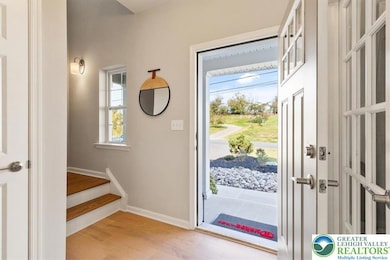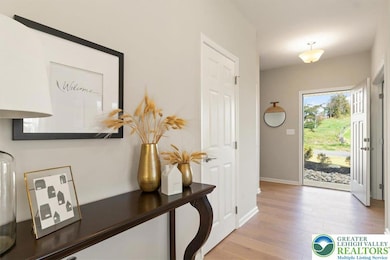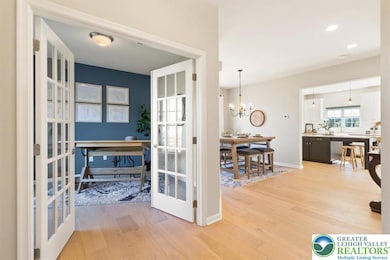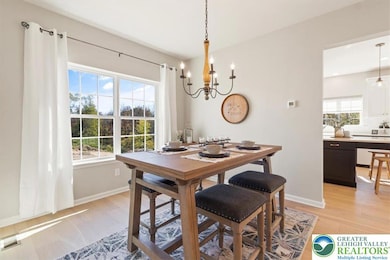77 Tumble Creek Rd Unit 14 Williams Township, PA 18042
Estimated payment $4,812/month
Highlights
- New Construction
- Panoramic View
- Partially Wooded Lot
- Wilson Area High School Rated A-
- Family Room with Fireplace
- Mud Room
About This Home
To Be Built Morgan Traditional: Designed with functionality in mind, the Morgan features a flowing, open-concept Kitchen, Dining Nook, and Great Room that are the heart of this home. As you enter through the 2 Car Garage, you’ll find a Mudroom that’s perfect for dropping off items like shoes, coats, or anything else you’d prefer to store. Just beyond, the expansive main living area awaits. Windows line the wall of the Great Room, and just beyond is a beautiful Kitchen that will please the pickiest of home chefs. A guest Foyer, Study, Dining Room/Flex Space, and Powder Room round out the first floor of this gorgeous home.
Upstairs you’ll find a large Owner’s Suite with two walk-in closets and a private Owner’s Bath that’s perfect for getting away from it all. The remaining three Bedrooms all have their own walk-in closets and share a full Hall Bath. A Kid's Loft that can be used as Play Area, TV Room, or second Home Office and 2nd floor laundry room finish this home’s layout that’s constructed for gracious family living.
Home Details
Home Type
- Single Family
Lot Details
- 1.03 Acre Lot
- Partially Wooded Lot
HOA Fees
- $133 per month
Parking
- 2 Car Garage
Property Views
- Panoramic
- Hills
- Valley
Home Design
- New Construction
- Vinyl Siding
- Stone Veneer
Interior Spaces
- 2,648 Sq Ft Home
- 2-Story Property
- Mud Room
- Family Room with Fireplace
- Basement with some natural light
Kitchen
- Double Oven
- Microwave
- Dishwasher
- Disposal
Bedrooms and Bathrooms
- 4 Bedrooms
- Walk-In Closet
Laundry
- Laundry Room
- Washer Hookup
Outdoor Features
- Covered Patio or Porch
Schools
- Williams Township Elementary School
- Wilson High School
Utilities
- Heating Available
- Well
Community Details
- Tumble Creek Estates Subdivision
Map
Home Values in the Area
Average Home Value in this Area
Property History
| Date | Event | Price | List to Sale | Price per Sq Ft |
|---|---|---|---|---|
| 10/01/2025 10/01/25 | Price Changed | $744,900 | +1.4% | $281 / Sq Ft |
| 06/12/2025 06/12/25 | For Sale | $734,900 | -- | $278 / Sq Ft |
Source: Greater Lehigh Valley REALTORS®
MLS Number: 759286
- Sienna Plan at Tumble Creek Estates
- Morgan Plan at Tumble Creek Estates
- Maverick Plan at Tumble Creek Estates
- Folino Plan at Tumble Creek Estates
- Juniper Plan at Tumble Creek Estates
- Magnolia Plan at Tumble Creek Estates
- Churchill Plan at Tumble Creek Estates
- Preakness Plan at Tumble Creek Estates
- Breckenridge Grande Plan at Tumble Creek Estates
- 35 Lilian Ct Unit 9
- 79 Tumble Creek Rd Unit 15
- 25 Lillian Ct Unit 10
- 15 Lillian Ct Unit 11
- 15 Charlie Ct Unit 1
- 20 Charles Ct Unit 6
- 55 Charles Ct
- 25 Charlie Ct Unit 2
- 45 Charles Ct Unit 4
- 35 Charles Ct Unit 3
- LOT N8 Island Ct
- 3536 Chain Dam Rd
- 4063 Vaughn St Unit Vaughn Street
- 4057 Vaughn St
- 3233 Freemansburg Ave
- 100 Woodmont Cir
- 900 Mine Lane Rd
- 4883 Riley Rd Unit Oak
- 4883 Riley Rd Unit Magnolia
- 4883 Riley Rd
- 4100 William Penn Hwy Unit 2
- 1206 S 23rd St Unit 1ST FLOOR NORTH
- 2243 2nd St
- 2650 Tamlynn Ct
- 3006 William Penn Hwy Unit 2
- 2303 4th St
- 2014 Farmersville Rd
- 2915 Norton Ave
- 1079 W Berwick St Unit 2nd Floor
- 316 Waterford Terrace
- 2250 Butler St Unit 102
