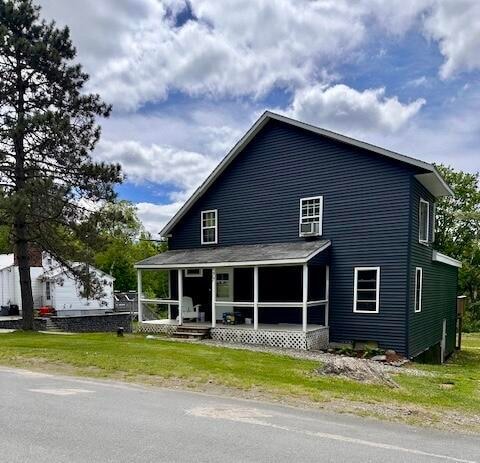
$229,000
- 2 Beds
- 1.5 Baths
- 1,300 Sq Ft
- 9 Wells St
- Greenville, ME
Charming 2 bedroom, 1.5 bath home in a convenient in-town location with direct ATV and snowmobile trail access! Enjoy easy access to shopping and recreation right from your doorstep. Recent updates include new siding, roof, insulation, and efficient heat pumps, ensuring cozy warmth throughout. A large mudroom offers fantastic storage or the potential for additional living space. Situated on a
Nicole Hilton The Folsom Realty Group







