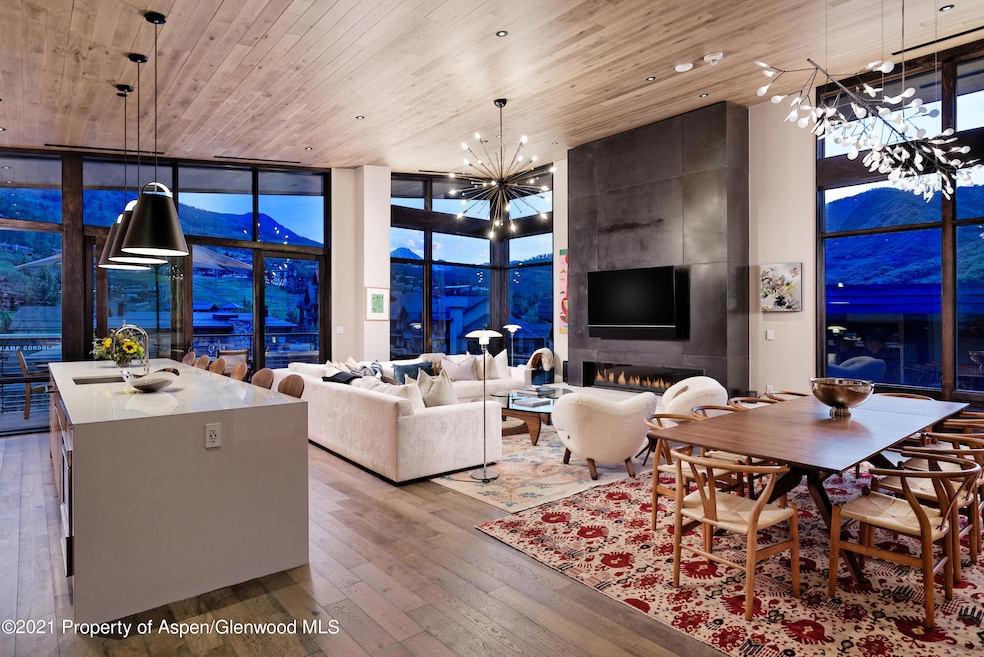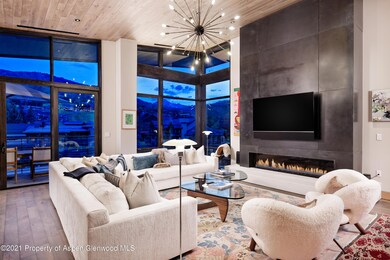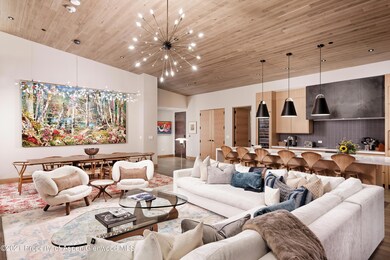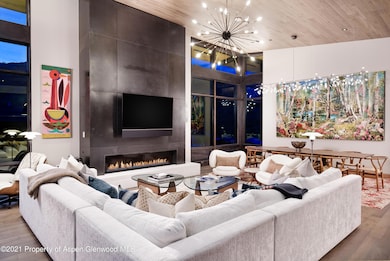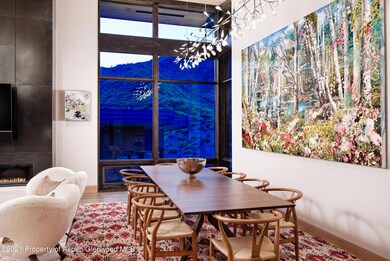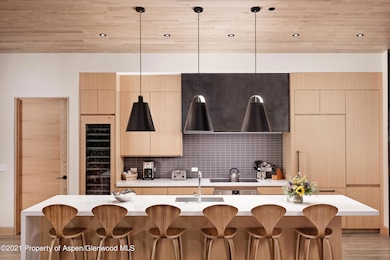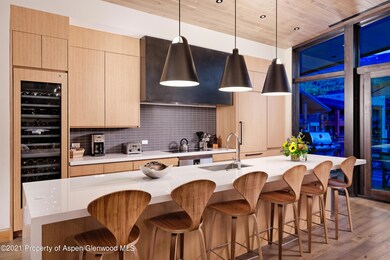77 Wood Rd Unit 801E Snowmass Village, CO 81615
Highlights
- Concierge
- Ski Accessible
- Fitness Center
- Aspen Middle School Rated A-
- On Golf Course
- Spa
About This Home
The crown jewel of One Snowmass, this luxury penthouse is the optimal choice for a winter or summer in Base Village. Beautiful views from every room, with no construction in site. Floor-to-ceiling windows in the open main living area showcases stunning views of Mt. Daly and the Snowmass Ski Area. Thoughtful contemporary design paired with an amazing art collection set the stage for family gatherings or entertaining. Gather round the sleek gas fireplace to exchange stories of the day's adventures and dine al fresco with mountain views on the large grilling patio. With a prime ski-in/ski-out location, access to on-site amenities including a 2,500 sq. ft. fitness room, yoga studio, ski lockers, and a rooftop sky terrace with infinity edge spa pool and fire pit, look no further for the quintessential Snowmass vacation rental.
STR Permit # 049286 The crown jewel of One Snowmass, this luxury penthouse is the optimal choice for a winter or summer in Base Village. Beautiful views from every room, with no construction in site. Floor-to-ceiling windows in the open main living area showcases stunning views of Mt. Daly and the Snowmass Ski Area. Thoughtful contemporary design paired with an amazing art collection set the stage for family gatherings or entertaining. Gather round the sleek gas fireplace to exchange stories of the day's adventures and dine al fresco with mountain views on the large grilling patio. With a prime ski-in/ski-out location, access to on-site amenities including a 2,500 sq. ft. fitness room, yoga studio, ski lockers, and a rooftop sky terrace with infinity edge spa pool and fire pit, look no further for the quintessential Snowmass vacation rental
Listing Agent
ENGEL & VOLKERS Brokerage Phone: (970) 925-8400 License #FA.100084406 Listed on: 12/01/2021

Condo Details
Home Type
- Condominium
Est. Annual Taxes
- $32,999
Year Built
- Built in 2020
Lot Details
- On Golf Course
- Property is in excellent condition
Parking
- 1 Car Garage
Interior Spaces
- 2,545 Sq Ft Home
- Gas Fireplace
- Family Room
- Living Room
- Dining Room
- Home Gym
- Property Views
Bedrooms and Bathrooms
- 4 Bedrooms
- Primary Bedroom on Main
- 4 Full Bathrooms
- Steam Shower
Laundry
- Laundry Room
- Dryer
- Washer
Accessible Home Design
- Handicap Accessible
Pool
- Spa
- Outdoor Pool
Outdoor Features
- Patio
- Fire Pit
- Outdoor Grill
Utilities
- Forced Air Heating and Cooling System
- Wi-Fi Available
- Cable TV Available
Listing and Financial Details
- Residential Lease
Community Details
Overview
- Base Village Subdivision
Amenities
- Concierge
- Courtesy Bus
- Laundry Facilities
Recreation
- Fitness Center
- Ski Accessible
- Ski Lockers
Pet Policy
- Pets allowed on a case-by-case basis
Security
- Front Desk in Lobby
- Resident Manager or Management On Site
Map
Source: Aspen Glenwood MLS
MLS Number: 172956
APN: R022692
- 77 Wood Rd Unit 306-10
- 77 Wood Rd Unit 306-05
- 77 Wood Rd Unit 504-12
- 77 Wood Rd Unit 306-51
- 77 Wood Rd Unit 406-11
- 77 Wood Rd Unit 303
- 77 Wood Rd Unit 507-13
- 77 Wood Rd Unit 505E
- 45 Wood Rd Unit 301
- 45 Wood Rd Unit 401
- 65 Wood Rd Unit 233
- 110 Carriage Way Unit 3210
- 119 Wood Rd Unit 103
- 119 Wood Rd Unit 206
- 119 Wood Rd Unit 604
- 119 Wood Rd Unit 404
- 119 Wood Rd Unit 305
- 221 Wood Rd Unit 606
- 221 Wood Rd Unit 401
- 221 Wood Rd Unit 404
- 77 Wood Rd Unit 503East
- 77 Wood Rd Unit 603E
- 77 Wood Rd Unit 607E
- 77 Wood Rd Unit 601E
- 77 Wood Rd Unit 606E
- 45 Wood Rd Unit 301
- 60 Carriage Way Unit 3029
- 90 Carriage Way Unit 3515
- 110 Carriage Way Unit 3204
- 119 Wood Rd Unit 207
- 119 Wood Rd Unit 305
- 119 Wood Rd Unit 505
- 119 Wood Rd Unit 201
- 135 Carriage Way Unit 26
- 135 Carriage Way Unit 10
- 360 Wood Rd Unit 209
- 360 Wood Rd Unit 113
- 360 Wood Rd Unit 207
- 360 Wood Rd Unit 205
- 360 Wood Rd Unit 201
