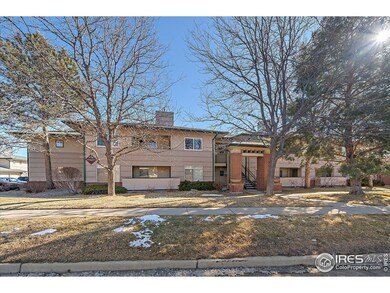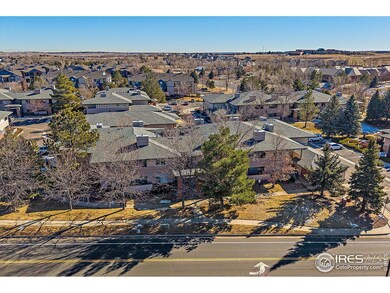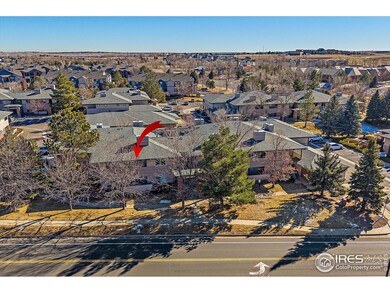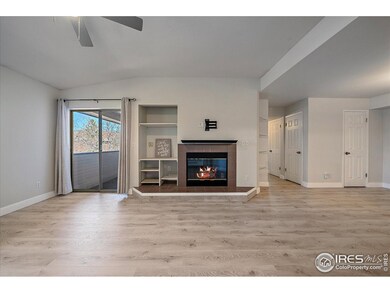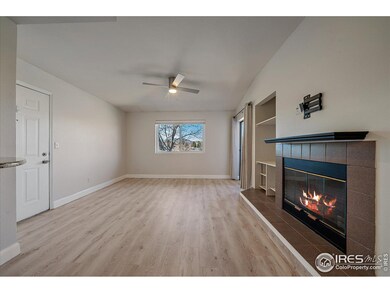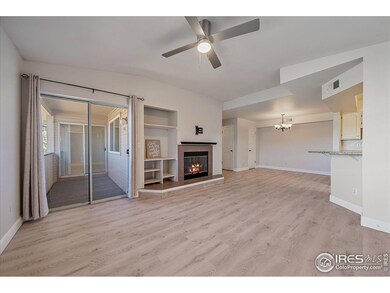
770 Copper Ln Unit 206 Louisville, CO 80027
Highlights
- Spa
- Open Floorplan
- Clubhouse
- Monarch K-8 School Rated A
- Mountain View
- Balcony
About This Home
As of August 2025New price! This delightful 2-bedroom, 2-bathroom condo offers 1,005 square feet of comfortable living space, perfect for those seeking a relaxed lifestyle with modern conveniences. Step inside to find newly updated floors, fresh paint, and new windows that fill the space with natural light. The new ceiling fans add a touch of style and efficiency.The open layout features a cozy living area with air conditioning and a ceiling fan, ensuring comfort year-round. Enjoy your morning coffee on the private balcony, or take advantage of the common outdoor space for a breath of fresh air. The kitchen is equipped with a pantry and in-unit washer/dryer for added convenience.This pet-friendly community boasts fantastic amenities, including a clubhouse, pool and hot tub. Parking is a breeze with a 1-car detached garage and an additional reserved parking space. There is even a separate storage unit for your storage needs.The HOA fee covers many expenses, including water/sewer, hazard insurance, exterior maintenance, trash, and snow removal, making life here even more convenient. Located within walking distance to the Coal Creek Golf Course, the soon-to-open "Relish Food Hall and Pickleball," and convenient public transport options, this home offers easy access to a variety of local attractions. Don't miss the opportunity to make this vibrant community your new home sweet home!
Townhouse Details
Home Type
- Townhome
Est. Annual Taxes
- $2,080
Year Built
- Built in 1994
HOA Fees
- $588 Monthly HOA Fees
Parking
- 1 Car Detached Garage
Home Design
- Brick Veneer
- Wood Frame Construction
- Composition Roof
Interior Spaces
- 1,005 Sq Ft Home
- 1-Story Property
- Open Floorplan
- Ceiling Fan
- Gas Fireplace
- Window Treatments
- Family Room
- Dining Room
- Recreation Room with Fireplace
- Mountain Views
Kitchen
- Eat-In Kitchen
- Electric Oven or Range
- Microwave
- Dishwasher
- Disposal
Flooring
- Carpet
- Tile
- Luxury Vinyl Tile
Bedrooms and Bathrooms
- 2 Bedrooms
- Primary Bathroom is a Full Bathroom
Laundry
- Laundry on main level
- Dryer
- Washer
Home Security
Outdoor Features
- Spa
- Balcony
Schools
- Monarch Elementary And Middle School
- Monarch High School
Utilities
- Forced Air Heating and Cooling System
- Wall Furnace
Listing and Financial Details
- Assessor Parcel Number R0127944
Community Details
Overview
- Association fees include common amenities, trash, snow removal, management, maintenance structure, water/sewer, hazard insurance
- Copper Crest/Hammersmith Association, Phone Number (303) 980-7456
- Copper Crest Condos Subdivision
Recreation
- Community Pool
- Park
Pet Policy
- Dogs and Cats Allowed
Additional Features
- Clubhouse
- Fire and Smoke Detector
Ownership History
Purchase Details
Home Financials for this Owner
Home Financials are based on the most recent Mortgage that was taken out on this home.Similar Homes in Louisville, CO
Home Values in the Area
Average Home Value in this Area
Purchase History
| Date | Type | Sale Price | Title Company |
|---|---|---|---|
| Warranty Deed | $125,492 | North American Title Co |
Mortgage History
| Date | Status | Loan Amount | Loan Type |
|---|---|---|---|
| Closed | $96,800 | No Value Available |
Property History
| Date | Event | Price | Change | Sq Ft Price |
|---|---|---|---|---|
| 08/05/2025 08/05/25 | Sold | $400,000 | +0.1% | $398 / Sq Ft |
| 07/03/2025 07/03/25 | For Sale | $399,500 | -0.1% | $398 / Sq Ft |
| 06/30/2025 06/30/25 | Off Market | $400,000 | -- | -- |
| 06/03/2025 06/03/25 | Price Changed | $399,500 | -3.7% | $398 / Sq Ft |
| 06/03/2025 06/03/25 | For Sale | $415,000 | +3.8% | $413 / Sq Ft |
| 05/31/2025 05/31/25 | Off Market | $400,000 | -- | -- |
| 03/20/2025 03/20/25 | Price Changed | $415,000 | -1.9% | $413 / Sq Ft |
| 01/24/2025 01/24/25 | For Sale | $423,000 | -- | $421 / Sq Ft |
Tax History Compared to Growth
Tax History
| Year | Tax Paid | Tax Assessment Tax Assessment Total Assessment is a certain percentage of the fair market value that is determined by local assessors to be the total taxable value of land and additions on the property. | Land | Improvement |
|---|---|---|---|---|
| 2025 | $2,116 | $25,694 | -- | $25,694 |
| 2024 | $2,116 | $25,694 | -- | $25,694 |
| 2023 | $2,080 | $23,542 | -- | $27,227 |
| 2022 | $1,932 | $20,072 | $0 | $20,072 |
| 2021 | $2,173 | $23,466 | $0 | $23,466 |
| 2020 | $2,020 | $21,586 | $0 | $21,586 |
| 2019 | $1,991 | $21,586 | $0 | $21,586 |
| 2018 | $1,863 | $20,858 | $0 | $20,858 |
| 2017 | $1,826 | $23,060 | $0 | $23,060 |
| 2016 | $1,321 | $15,013 | $0 | $15,013 |
| 2015 | $1,252 | $12,720 | $0 | $12,720 |
| 2014 | $1,112 | $12,720 | $0 | $12,720 |
Agents Affiliated with this Home
-

Seller's Agent in 2025
Adam Micheli
Compass - Boulder
(303) 819-1690
114 Total Sales
-

Seller Co-Listing Agent in 2025
Eric Breslin
Compass - Boulder
(303) 919-1667
112 Total Sales
-
J
Buyer's Agent in 2025
Joaquim Ardisson
eXp Realty LLC
(305) 582-4461
8 Total Sales
Map
Source: IRES MLS
MLS Number: 1024815
APN: 1575183-54-014
- 730 Copper Ln Unit 106
- 651 Ridgeview Dr
- 612 Ridgeview Dr
- 572 Ridgeview Dr
- 584 Ridgeview Dr
- 561 Ridgeview Dr
- 546 Ridgeview Dr
- 1002 Turnberry Cir
- 933 Saint Andrews Ln
- 1030 Turnberry Cir
- 1034 Turnberry Cir
- 499 Muirfield Cir
- 1039 Turnberry Cir
- 1041 Turnberry Cir
- 494 Muirfield Cir
- 497 Muirfield Cir
- 461 Muirfield Cir
- 121 E Coal Creek Dr
- 590 Manorwood Ln N
- 941 Saint Andrews Ln

