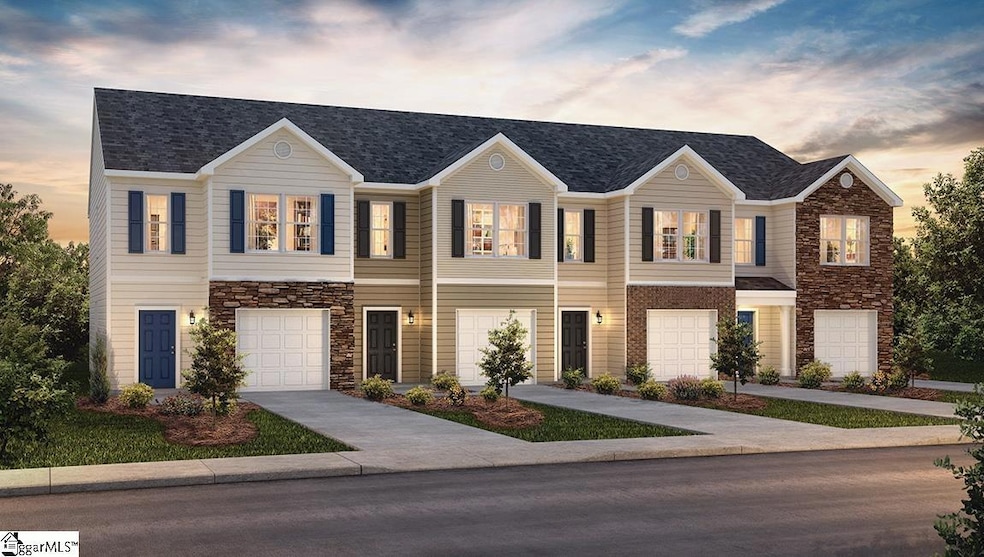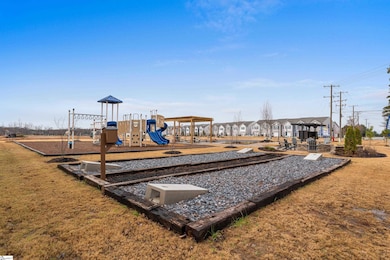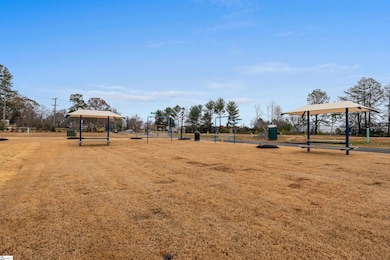Estimated payment $1,606/month
Highlights
- Open Floorplan
- Craftsman Architecture
- Granite Countertops
- Abner Creek Academy Rated A-
- Great Room
- Walk-In Pantry
About This Home
Check out 770 Embark Circle, a beautifully designed townhome featuring three bedrooms, two and a half bathrooms, and a one-car garage. The open-concept layout is perfect for entertaining, ensuring you’re always part of the action. Upon entering, you'll be welcomed by a spacious foyer that leads into the living and dining areas. The kitchen provides ample storage and features a glass door that seamlessly connects the indoors with the patio, enhancing your living experience. A conveniently located half bathroom is situated off the living room. Moving upstairs, you’ll find two bedrooms, which share a bathroom complete with a single vanity and tub. The upstairs laundry room is also ideally located for easy access. On the opposite side of the floor, the primary bedroom features privacy and comfort. The en-suite primary bathroom boasts a double vanity and a walk-in shower with glass panels. The spacious walk-in closet is bathed in natural light, thanks to a window that brightens the space. The primary bedroom features a large window, filling the room with extra light. With its smart design, natural lighting, spacious layout, and modern finishes, this townhome is a wonderful place to call home. Pictures are representative.
Townhouse Details
Home Type
- Townhome
Year Built
- Built in 2024 | Under Construction
Lot Details
- 2,178 Sq Ft Lot
- Lot Dimensions are 21x115x20x108
HOA Fees
- $170 Monthly HOA Fees
Home Design
- Home is estimated to be completed on 1/1/25
- Craftsman Architecture
- Traditional Architecture
- Slab Foundation
- Composition Roof
- Vinyl Siding
- Aluminum Trim
- Stone Exterior Construction
Interior Spaces
- 1,400-1,599 Sq Ft Home
- 2-Story Property
- Open Floorplan
- Smooth Ceilings
- Ceiling height of 9 feet or more
- Insulated Windows
- Tilt-In Windows
- Great Room
- Dining Room
- Laundry Room
Kitchen
- Walk-In Pantry
- Free-Standing Electric Range
- Built-In Microwave
- Dishwasher
- Granite Countertops
- Disposal
Flooring
- Carpet
- Laminate
- Vinyl
Bedrooms and Bathrooms
- 3 Bedrooms
- Walk-In Closet
Attic
- Storage In Attic
- Pull Down Stairs to Attic
Home Security
Parking
- 1 Car Attached Garage
- Garage Door Opener
- Assigned Parking
Outdoor Features
- Patio
Schools
- Reidville Elementary School
- Florence Chapel Middle School
- James F. Byrnes High School
Utilities
- Forced Air Heating and Cooling System
- Underground Utilities
- Electric Water Heater
- Cable TV Available
Listing and Financial Details
- Tax Lot 29
- Assessor Parcel Number 5-35-00-082.32
Community Details
Overview
- Cusick Management, 774 210 0996 HOA
- Built by D.R. Horton
- Covington Village Subdivision, Newton D Floorplan
- Mandatory home owners association
Security
- Fire and Smoke Detector
Map
Home Values in the Area
Average Home Value in this Area
Property History
| Date | Event | Price | Change | Sq Ft Price |
|---|---|---|---|---|
| 07/31/2025 07/31/25 | Price Changed | $226,990 | -9.9% | $160 / Sq Ft |
| 06/25/2025 06/25/25 | For Sale | $251,990 | -- | $178 / Sq Ft |
Source: Greater Greenville Association of REALTORS®
MLS Number: 1539247
- 753 Embark Cir
- 120 Randwick Ln
- 106 Randwick Ln
- 37 Snowmill Rd
- 453 Wagon Trail
- 552 Wagon Trail
- 83 Cunningham Rd Unit 85
- 121 Magnolia St
- 1 Tiny Home Cir
- 417 Saddleback Trail
- 85 Cunningham Rd
- 403 Redear Rd
- 807 Brockman McClimon Rd Unit Rockwell
- 608 Okame Ct
- 465 Yoshino Cherry Dr
- 473 Yoshino Cherry Dr
- 477 Yoshino Cherry Dr
- 403 Redear Rd Unit Paisley
- 734 Waterbrook Ln
- 720 Waterbrook Ln







