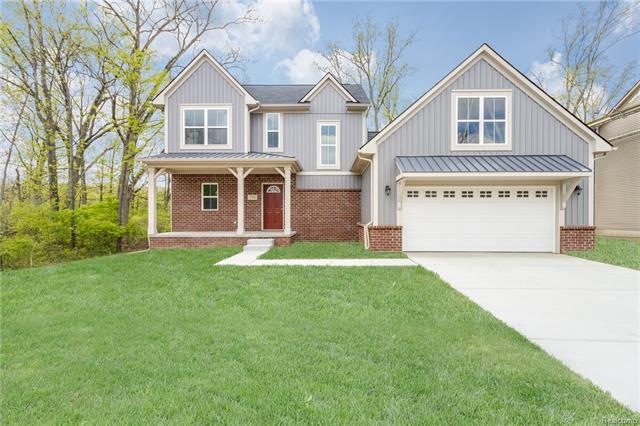
$194,000
- 3 Beds
- 2 Baths
- 1,584 Sq Ft
- 439 E Monroe St
- Dundee, MI
Spacious 3 Bedroom, 2 Bath home on the Raisin River in Dundee! This home features a 1st Floor Primary Bedroom with attached private Bath with Jetted Tub and Separate Shower, Amazing Kitchen with Lots of Countertop space and tons of Cabinet storage. Large Dining Room and Living room with French Doors. 1st Floor Laundry. Updates galore throughout the home including Kitchen, Baths, Flooring, Paint,
Connie Hotchkiss Gerweck Real Estate in Monroe
