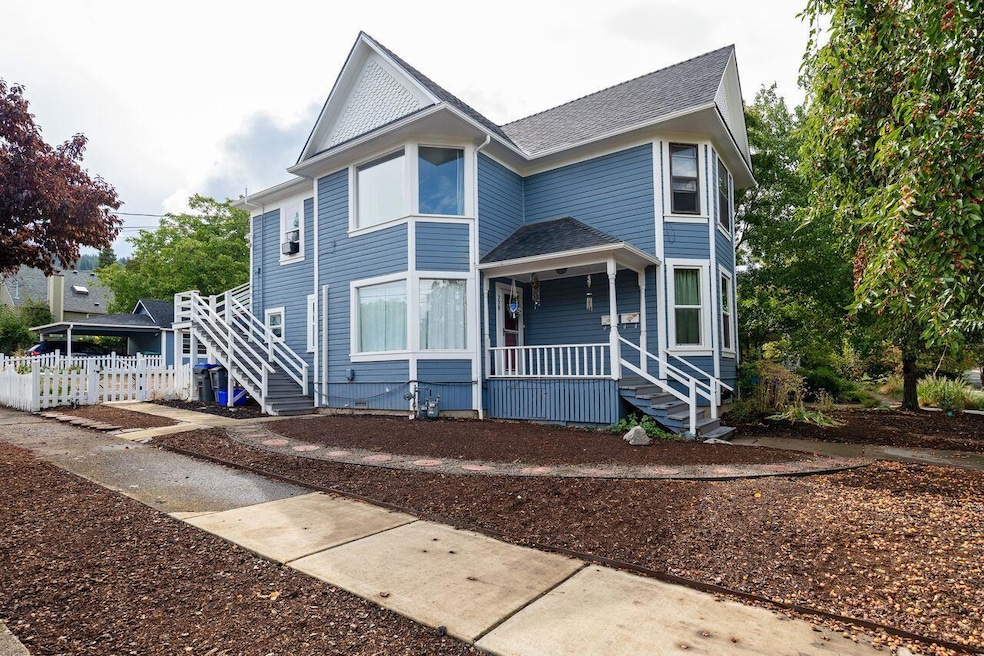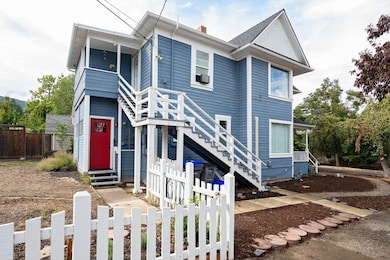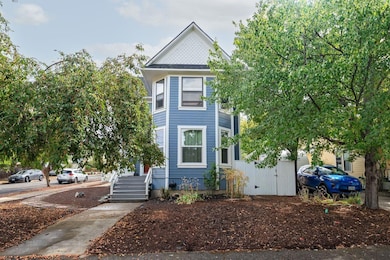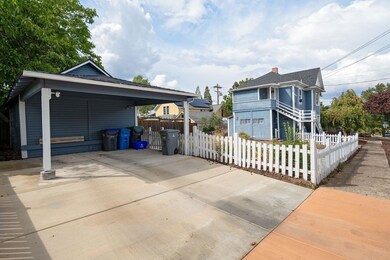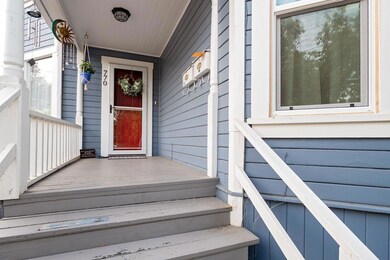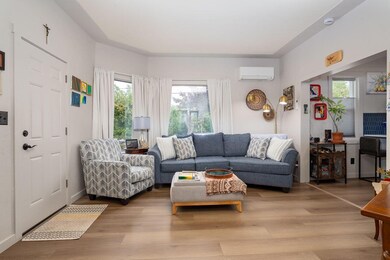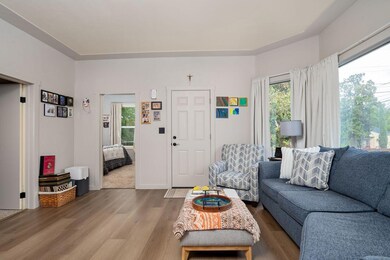770 Iowa St Ashland, OR 97520
3 Tiers of Ashland NeighborhoodEstimated payment $3,818/month
Highlights
- Mountain View
- Victorian Architecture
- Stone Countertops
- Walker Elementary School Rated 10
- Corner Lot
- 1-minute walk to Triangle Park
About This Home
Motivated seller! Situated on a corner lot just minutes from downtown Ashland and SOU, this tastefully updated Victorian home offers two distinct living spaces and exceptional flexibility. The 1,024 sqft main level unit features , 3 bedrooms and 1 bathroom. Highlights include high ceilings, a remodeled kitchen and bathroom, luxury plank flooring, marble floors in the bathroom and laundry room, new windows, updated copper plumbing and electrical systems, and energy-efficient ductless heating and air conditioning. The 988 sqft upper-level unit offers 2 bedrooms and 1 bathroom. It includes a spacious living room with a gas heater, new luxury plank flooring in the kitchen, and bathroom. The large backyard provides space for gardening. A small shop offers additional storage or space for your creative projects. Live in one unit and rent the other, or lease both for income potential.
Property Details
Home Type
- Multi-Family
Est. Annual Taxes
- $6,282
Year Built
- Built in 1910
Lot Details
- 6,970 Sq Ft Lot
- No Common Walls
- Corner Lot
- Level Lot
Property Views
- Mountain
- Territorial
- Neighborhood
Home Design
- Duplex
- Victorian Architecture
- Frame Construction
- Composition Roof
- Concrete Siding
- Concrete Perimeter Foundation
Interior Spaces
- 1-Story Property
- Ceiling Fan
- Carpet
Kitchen
- Range
- Microwave
- Stone Countertops
Bedrooms and Bathrooms
- Walk-In Closet
- Bathtub with Shower
- Bathtub Includes Tile Surround
Laundry
- Dryer
- Washer
Home Security
- Carbon Monoxide Detectors
- Fire and Smoke Detector
Parking
- Detached Carport Space
- Driveway
- On-Street Parking
Outdoor Features
- Separate Outdoor Workshop
- Porch
Schools
- Walker Elementary School
- Ashland Middle School
- Ashland High School
Utilities
- Ductless Heating Or Cooling System
- Heating System Uses Natural Gas
- Water Heater
- Phone Available
- Cable TV Available
Community Details
- No Home Owners Association
- 2 Units
- Prachts Alaska Addition Subdivision
Listing and Financial Details
- Exclusions: Window AC Unit
- Tax Lot 11200
- Assessor Parcel Number 10073594
Map
Home Values in the Area
Average Home Value in this Area
Tax History
| Year | Tax Paid | Tax Assessment Tax Assessment Total Assessment is a certain percentage of the fair market value that is determined by local assessors to be the total taxable value of land and additions on the property. | Land | Improvement |
|---|---|---|---|---|
| 2025 | $6,282 | $405,190 | $153,720 | $251,470 |
| 2024 | $6,282 | $393,390 | $149,240 | $244,150 |
| 2023 | $6,078 | $381,940 | $144,900 | $237,040 |
| 2022 | $5,883 | $381,940 | $144,900 | $237,040 |
| 2021 | $5,311 | $346,560 | $140,680 | $205,880 |
| 2020 | $5,161 | $336,470 | $136,590 | $199,880 |
| 2019 | $5,080 | $317,160 | $128,750 | $188,410 |
| 2018 | $4,799 | $307,930 | $125,010 | $182,920 |
| 2017 | $4,764 | $307,930 | $125,010 | $182,920 |
| 2016 | $4,640 | $290,270 | $117,840 | $172,430 |
| 2015 | $4,461 | $290,270 | $117,840 | $172,430 |
| 2014 | $4,278 | $273,620 | $111,080 | $162,540 |
Property History
| Date | Event | Price | List to Sale | Price per Sq Ft | Prior Sale |
|---|---|---|---|---|---|
| 10/17/2025 10/17/25 | Pending | -- | -- | -- | |
| 09/22/2025 09/22/25 | Price Changed | $625,000 | -2.3% | $311 / Sq Ft | |
| 09/11/2025 09/11/25 | For Sale | $640,000 | +10.3% | $318 / Sq Ft | |
| 10/30/2024 10/30/24 | Sold | $580,000 | -3.3% | $288 / Sq Ft | View Prior Sale |
| 10/04/2024 10/04/24 | Pending | -- | -- | -- | |
| 08/28/2024 08/28/24 | Price Changed | $599,900 | -6.3% | $298 / Sq Ft | |
| 07/29/2024 07/29/24 | Price Changed | $639,900 | -1.6% | $318 / Sq Ft | |
| 07/08/2024 07/08/24 | For Sale | $650,000 | +0.2% | $323 / Sq Ft | |
| 06/10/2022 06/10/22 | Sold | $649,000 | 0.0% | $323 / Sq Ft | View Prior Sale |
| 02/21/2022 02/21/22 | Pending | -- | -- | -- | |
| 02/07/2022 02/07/22 | For Sale | $649,000 | -- | $323 / Sq Ft |
Purchase History
| Date | Type | Sale Price | Title Company |
|---|---|---|---|
| Quit Claim Deed | -- | None Listed On Document | |
| Warranty Deed | $580,000 | Ticor Title | |
| Warranty Deed | $649,000 | Amerititle | |
| Warranty Deed | $210,000 | Amerititle |
Mortgage History
| Date | Status | Loan Amount | Loan Type |
|---|---|---|---|
| Open | $110,000 | New Conventional | |
| Previous Owner | $189,000 | No Value Available |
Source: Oregon Datashare
MLS Number: 220209104
APN: 10073594
- 811 Iowa St
- 300 Harrison St
- 753 Siskiyou Blvd
- 124 Morton St
- 269 Idaho St
- 494 Holly St
- 575 Auburn St
- 455 Holly St
- 500 Allison St
- 660 Pracht St
- 478 Siskiyou Blvd
- 496 Beach St
- 1040 E Main St
- 65 S Mountain Ave
- 219 Meade St
- 580 Weller Ln
- 1245 Iowa St Unit 7
- 207 Hillcrest St
- 347 Ravenwood Place
- 339 Ravenwood Place
