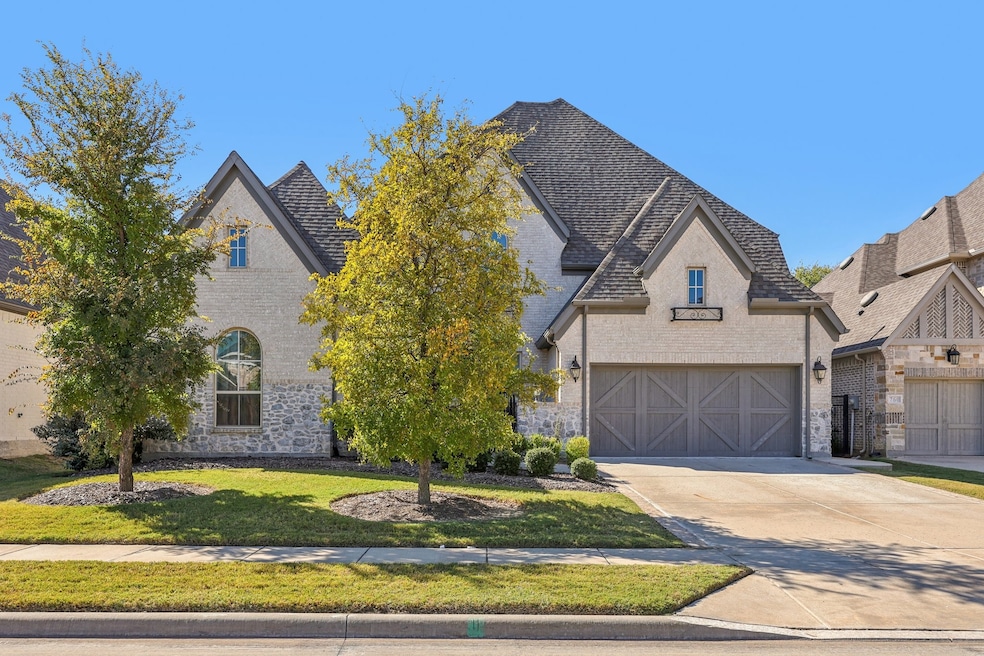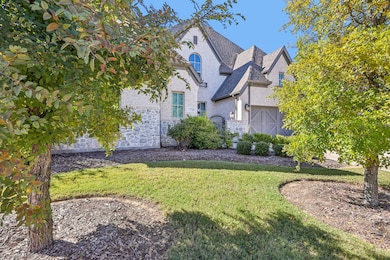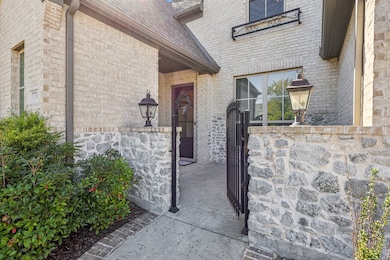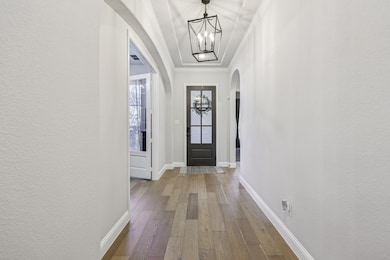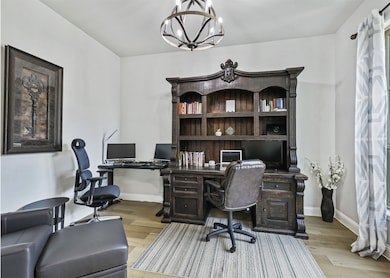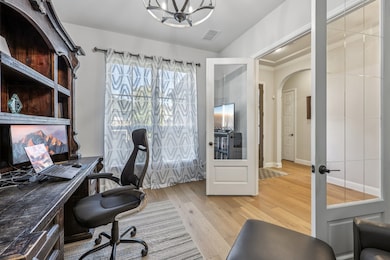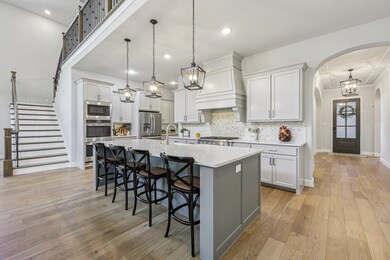770 Kesswick Pass Dr Prosper, TX 75078
Estimated payment $6,110/month
Highlights
- Open Floorplan
- Vaulted Ceiling
- Covered Patio or Porch
- Cynthia A. Cockrell Elementary School Rated A
- Traditional Architecture
- Walk-In Pantry
About This Home
Experience luxury living in this stunning Britton Home, perfectly situated in the highly sought-after community of Lakewood at Brookhollow. This impressive 5-bedroom, 6-bath residence combines timeless elegance with modern design and everyday functionality. Every detail has been thoughtfully crafted to create a truly exceptional living experience.At the heart of the home lies a chef-inspired gourmet kitchen, featuring a 5-burner gas cooktop, double ovens, sleek quartz countertops, an expansive island, and a spacious walk-in pantry—ideal for both everyday cooking and entertaining.Distinctive highlights include a welcoming front courtyard, a private first-floor guest suite, a media room, and a library with elegant French doors. Upstairs, a game room and additional bedrooms provide the perfect retreat for family or guests.Step outside to a beautifully designed outdoor living space, complete with a covered patio featuring electric screens and a lush, manicured backyard. It’s the perfect setting for enjoying Texas evenings, hosting gatherings, or simply relaxing in comfort.Residents of Lakewood at Brookhollow enjoy access to an array of community amenities, including scenic ponds, a clubhouse, pool, parks, and walking and biking trails—offering a lifestyle of leisure and connection.
Listing Agent
Funk Realty Group, LLC Brokerage Phone: 972-716-3865 License #0668392 Listed on: 11/06/2025
Home Details
Home Type
- Single Family
Est. Annual Taxes
- $13,481
Year Built
- Built in 2018
Lot Details
- 8,233 Sq Ft Lot
- Landscaped
- Interior Lot
- Sprinkler System
HOA Fees
- $112 Monthly HOA Fees
Parking
- 3 Car Attached Garage
- Front Facing Garage
Home Design
- Traditional Architecture
- Composition Roof
Interior Spaces
- 3,858 Sq Ft Home
- 2-Story Property
- Open Floorplan
- Wet Bar
- Built-In Features
- Vaulted Ceiling
- Decorative Lighting
- Decorative Fireplace
- Stone Fireplace
Kitchen
- Eat-In Kitchen
- Walk-In Pantry
- Double Oven
- Gas Cooktop
- Microwave
- Dishwasher
- Wine Cooler
- Kitchen Island
- Disposal
Bedrooms and Bathrooms
- 5 Bedrooms
- Walk-In Closet
Outdoor Features
- Covered Patio or Porch
- Covered Courtyard
- Rain Gutters
Schools
- Cynthia A Cockrell Elementary School
- Walnut Grove High School
Utilities
- High Speed Internet
Community Details
- Association fees include all facilities, management, ground maintenance
- Vcm Association
- Lakewood Ph 1 Subdivision
Listing and Financial Details
- Legal Lot and Block 11 / F
- Assessor Parcel Number R1130100F01101
Map
Home Values in the Area
Average Home Value in this Area
Tax History
| Year | Tax Paid | Tax Assessment Tax Assessment Total Assessment is a certain percentage of the fair market value that is determined by local assessors to be the total taxable value of land and additions on the property. | Land | Improvement |
|---|---|---|---|---|
| 2025 | $12,578 | $820,607 | $210,000 | $710,416 |
| 2024 | $12,578 | $746,006 | $183,750 | $724,108 |
| 2023 | $12,578 | $678,187 | $175,000 | $710,933 |
| 2022 | $13,481 | $616,534 | $155,000 | $617,806 |
| 2021 | $12,441 | $560,485 | $120,000 | $440,485 |
| 2020 | $13,273 | $566,117 | $110,000 | $456,117 |
| 2019 | $2,486 | $101,406 | $85,800 | $15,606 |
| 2018 | $1,679 | $68,200 | $68,200 | $0 |
| 2017 | $0 | $0 | $0 | $0 |
Property History
| Date | Event | Price | List to Sale | Price per Sq Ft |
|---|---|---|---|---|
| 11/06/2025 11/06/25 | For Sale | $925,000 | -- | $240 / Sq Ft |
Purchase History
| Date | Type | Sale Price | Title Company |
|---|---|---|---|
| Vendors Lien | -- | Chicago Title | |
| Special Warranty Deed | -- | Chicago Title |
Mortgage History
| Date | Status | Loan Amount | Loan Type |
|---|---|---|---|
| Open | $576,034 | New Conventional |
Source: North Texas Real Estate Information Systems (NTREIS)
MLS Number: 21106369
APN: R-11301-00F-0110-1
- 2771 Clarendon Ct
- 2741 Kingston St
- 2751 Kingston St
- 2901 Meadow Dell Dr
- 730 Moorland Pass Dr
- 2681 Pelican Point
- 2651 Pelican Point
- 2721 Winfrey Point St
- Sweeny - SH 4455 Plan at Brookhollow - West
- Meridian - SH 4439 Plan at Brookhollow - West
- 2850 Winfrey Point
- Heath - 4452SPR Plan at Brookhollow - West
- Rockport - SH 4442 Plan at Brookhollow - West
- Anson - SH 4437 Plan at Brookhollow - West
- 2770 Winfrey Point St
- Burnet - SH 4440 Plan at Brookhollow - West
- 2830 Winfrey Point St
- Dalhart - SH 4448 Plan at Brookhollow - West
- Dalhart - 4448 SPR Plan at Brookhollow - West
- 2761 Winfrey Point St
- 730 Moorland Pass Dr
- 880 S Coit Rd
- 3060 Corvara Dr
- 980 S Coit Rd
- 1804 Abbeygale Dr
- 12020 Tobosa Cir
- 11521 Skylor Ave
- 1104 Paluxy Ln
- 11800 Beckton St
- 10617 Fort Davis Place
- 10120 Long Branch Dr
- 4001 E University Dr
- 10020 Kemah Place
- 1800 Bleriot Ct
- 9905 Prairie Dog Ln
- 9933 Beaver Dam Ln
- 9813 Fox Squirrel Trail
- 981 Deer Run Ln
- 9708 Moccasin Creek Ln
- 10124 Puma Place
