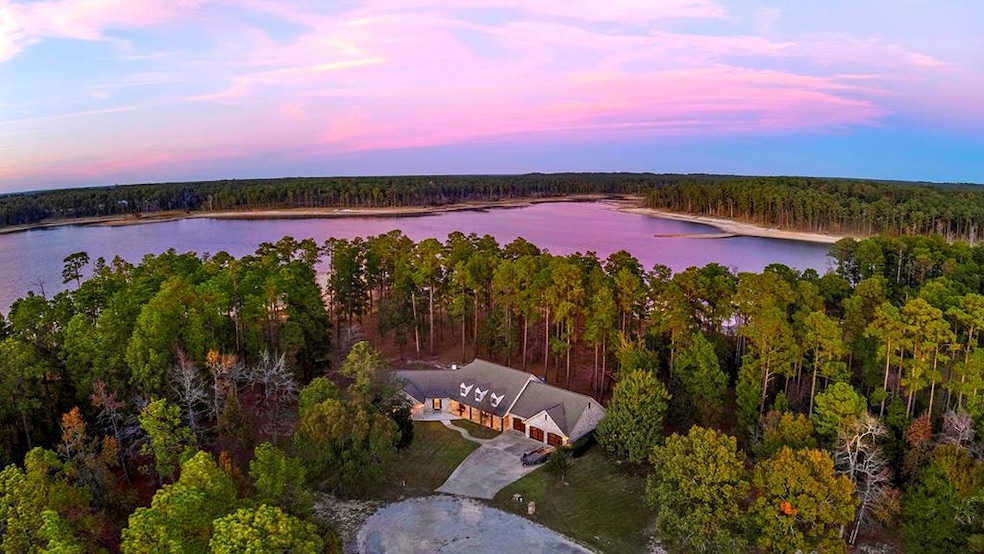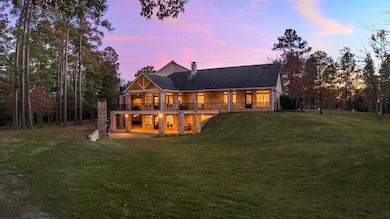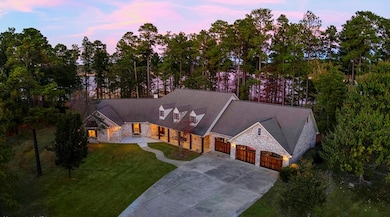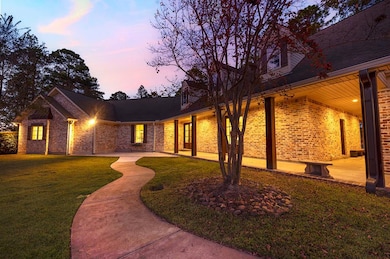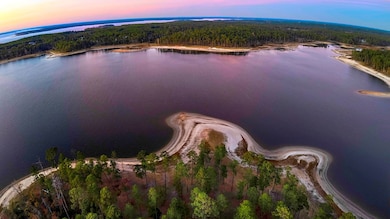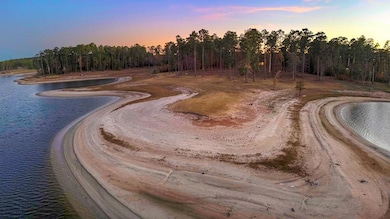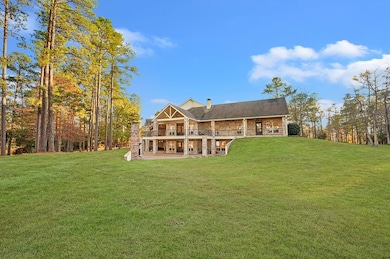770 Landsend Dr Brookeland, TX 75931
Estimated payment $17,019/month
Highlights
- 1.02 Acre Lot
- Vaulted Ceiling
- Outdoor Kitchen
- Deck
- Traditional Architecture
- Bonus Room
About This Home
Discover lakefront luxury at its finest in this stunning 5-bedroom, 5.5-bath waterfront estate, offering sweeping views of Lake Sam Rayburn from nearly every room. Built in 2005 and completely remodeled in 2024, this home blends timeless brick architecture with elevated modern finishes. Step inside to an expansive open-concept layout anchored by warm wood beams, custom brick accents, and a spacious kitchen with oversized wraparound bar designed for entertaining. Every bedroom enjoys its own private view of the water. The covered patio and balcony span both levels, providing ideal spaces to relax, host gatherings, and enjoy sightings of eagles, geese and other wildlife. The gently sloping backyard leads toward wide-open deep-water peninsula, offering stunning scenery, year-round access & natural protection for watercraft. With a 3-car garage w/bathroom, extra lot = room for a shop and the unmatched shoreline, this home captures the best of luxury and lakefront comfort on Sam Rayburn.
Listing Agent
Rayburn Realty Brokerage Phone: 4096982109 License #TREC #0712344 Listed on: 11/18/2025
Home Details
Home Type
- Single Family
Est. Annual Taxes
- $14,497
Year Built
- Built in 2005
Lot Details
- 1.02 Acre Lot
HOA Fees
- Property has a Home Owners Association
Parking
- 3 Car Attached Garage
- Open Parking
Home Design
- Traditional Architecture
- Brick Veneer
- Pillar, Post or Pier Foundation
- Slab Foundation
- Composition Roof
Interior Spaces
- 3,920 Sq Ft Home
- 2-Story Property
- Wet Bar
- Central Vacuum
- Vaulted Ceiling
- Ceiling Fan
- Wood Burning Fireplace
- Blinds
- Bonus Room
Kitchen
- Breakfast Bar
- Double Oven
- Range
- Microwave
- Dishwasher
- Kitchen Island
- Disposal
Flooring
- Carpet
- Tile
Bedrooms and Bathrooms
- 5 Bedrooms
Home Security
- Alarm System
- Fire and Smoke Detector
Outdoor Features
- Deck
- Covered Patio or Porch
- Outdoor Kitchen
- Separate Outdoor Workshop
Utilities
- Central Heating and Cooling System
- Well
- Aerobic Septic System
- Satellite Dish
Listing and Financial Details
- Exclusions: (See List) And Agent Notes
Community Details
Overview
- Rayburn Country Subdivision
Recreation
- Community Pool
Map
Home Values in the Area
Average Home Value in this Area
Tax History
| Year | Tax Paid | Tax Assessment Tax Assessment Total Assessment is a certain percentage of the fair market value that is determined by local assessors to be the total taxable value of land and additions on the property. | Land | Improvement |
|---|---|---|---|---|
| 2024 | $12,375 | $1,103,154 | $437,133 | $666,021 |
| 2023 | $12,375 | $939,705 | $303,317 | $636,388 |
| 2022 | $14,907 | $939,705 | $303,317 | $636,388 |
| 2021 | $11,069 | $671,540 | $203,161 | $468,379 |
| 2020 | $11,069 | $671,540 | $203,161 | $468,379 |
| 2019 | $11,608 | $671,317 | $203,161 | $468,156 |
| 2018 | $11,462 | $667,691 | $203,161 | $464,530 |
| 2017 | $11,462 | $663,393 | $203,161 | $460,232 |
| 2016 | $11,473 | $760,232 | $300,000 | $460,232 |
| 2015 | -- | $540,230 | $79,998 | $460,232 |
| 2014 | -- | $811,257 | $250,000 | $561,257 |
Property History
| Date | Event | Price | List to Sale | Price per Sq Ft |
|---|---|---|---|---|
| 11/18/2025 11/18/25 | For Sale | $2,990,000 | -- | $763 / Sq Ft |
Source: Lufkin Association of REALTORS®
MLS Number: 5107180
APN: 013200002700
- 36131 Landsend Dr
- 036130 2-2X Landsend Dr
- R036131 3-3X Landsend Dr
- 397 County Road 223
- 217 County Road 223
- 331 & 441 Shoreline Dr
- 23 Hummingbird Cir
- 288 Cardinal Way
- 331 Shoreline Dr
- 130 Bluejay Dr
- 135 Bluejay Dr
- 5 Roadrunner Dr
- 24 Bridle Ct
- 604 Players Place
- 401 Club Villa
- 000 Vantage Dr
- 171 Sassafras
- 409 Club Villa
- 171 Sassafras Unit Lot 171
- 73 Red Squirrel Dr
