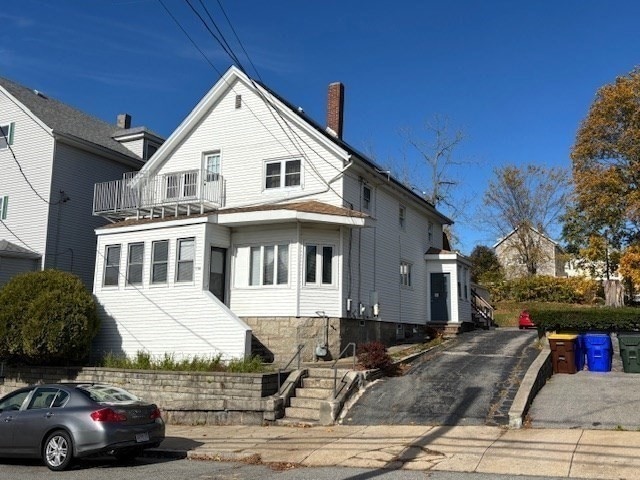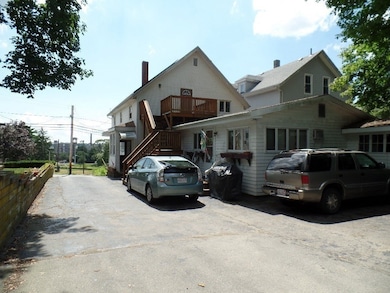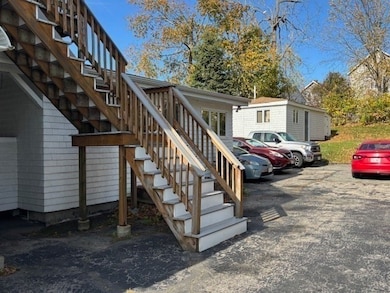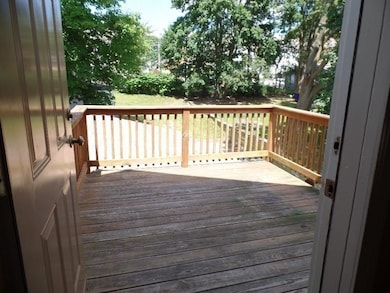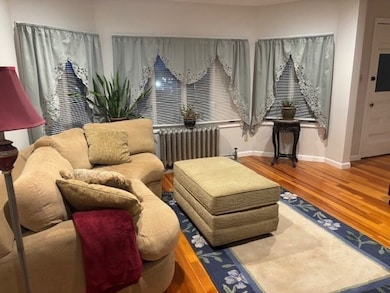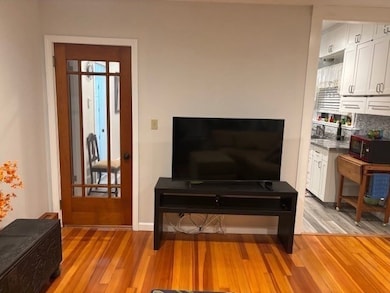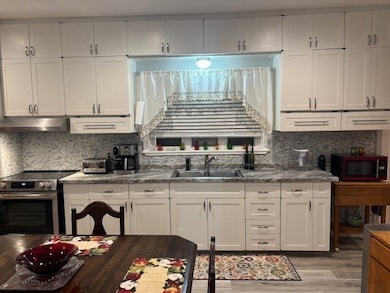770 Locust St Fall River, MA 02720
Bank Street NeighborhoodEstimated payment $3,554/month
Highlights
- Solar Power System
- Deck
- Wood Flooring
- Open Floorplan
- Property is near public transit
- 2-minute walk to Ruggles Park
About This Home
This 3 family is absolutely spectacular. Excellent investment opportunity. Perfect for owner-occupant or investor seeking strong rental potential. First floor has been renovated, offering crown molding as well as remodled kitchen & bathroom with porcelain tile imported from Italy & Turkey in shower. Newer roof, brand new heating system as well as new water heater, both roughly 1 year old. Trex decking on 2nd floor deck & stairs. Vinyl siding for easy maintance. Utilities are included in rental units, however rents are below market value, (electricity is complimented with solar panels reducing electric cost). There is an existing structure in the back of the property that may qualify for an ADU, (Accessory Dwelling Unit) for potential increased income. Plumbing and electric are available to this unit. Buyer to do own due diligence. Four off street parking spaces. Ruggles Park sits right across the street giving you green space and open paths.
Open House Schedule
-
Saturday, November 15, 202511:00 am to 1:00 pm11/15/2025 11:00:00 AM +00:0011/15/2025 1:00:00 PM +00:00Add to Calendar
Property Details
Home Type
- Multi-Family
Est. Annual Taxes
- $4,913
Year Built
- Built in 1900
Lot Details
- 8,054 Sq Ft Lot
- Gentle Sloping Lot
Home Design
- Block Foundation
- Stone Foundation
- Frame Construction
- Shingle Roof
Interior Spaces
- Property has 1 Level
- Open Floorplan
- Crown Molding
- Family Room
- Living Room
- Dining Room
- Sun or Florida Room
- Range
Flooring
- Wood
- Pine Flooring
- Laminate
- Tile
Bedrooms and Bathrooms
- 5 Bedrooms
- Walk-In Closet
- 3 Full Bathrooms
- Bathtub
- Separate Shower
Laundry
- Dryer
- Washer
Unfinished Basement
- Walk-Out Basement
- Basement Fills Entire Space Under The House
- Interior Basement Entry
- Block Basement Construction
Parking
- 4 Car Parking Spaces
- Driveway
- Paved Parking
- Open Parking
- Off-Street Parking
Eco-Friendly Details
- Solar Power System
- Heating system powered by active solar
Outdoor Features
- Deck
- Enclosed Patio or Porch
Location
- Property is near public transit
- Property is near schools
Utilities
- Central Heating
- Heating System Uses Natural Gas
- Baseboard Heating
- Hot Water Heating System
- 200+ Amp Service
Listing and Financial Details
- Rent includes unit 1(heat electric gas water hot water), unit 2(heat electric gas water hot water), unit 3(heat electric gas water hot water)
- Assessor Parcel Number 2832345
Community Details
Overview
- 3 Units
Amenities
- Shops
- Coin Laundry
Recreation
- Park
- Jogging Path
Building Details
- Electric Expense $1,531
- Insurance Expense $2,365
- Water Sewer Expense $1,218
- Operating Expense $4,871
- Net Operating Income $26,329
Map
Home Values in the Area
Average Home Value in this Area
Tax History
| Year | Tax Paid | Tax Assessment Tax Assessment Total Assessment is a certain percentage of the fair market value that is determined by local assessors to be the total taxable value of land and additions on the property. | Land | Improvement |
|---|---|---|---|---|
| 2025 | $4,913 | $429,100 | $128,500 | $300,600 |
| 2024 | $4,704 | $409,400 | $123,600 | $285,800 |
| 2023 | $4,169 | $339,800 | $106,000 | $233,800 |
| 2022 | $3,700 | $293,200 | $96,300 | $196,900 |
| 2021 | $3,510 | $253,800 | $89,100 | $164,700 |
| 2020 | $3,182 | $220,200 | $85,300 | $134,900 |
| 2019 | $2,753 | $188,800 | $81,200 | $107,600 |
| 2018 | $2,551 | $174,500 | $79,700 | $94,800 |
| 2017 | $2,467 | $176,200 | $81,400 | $94,800 |
| 2016 | $2,422 | $177,700 | $84,700 | $93,000 |
| 2015 | $2,284 | $174,600 | $81,600 | $93,000 |
| 2014 | $2,337 | $185,800 | $85,900 | $99,900 |
Property History
| Date | Event | Price | List to Sale | Price per Sq Ft |
|---|---|---|---|---|
| 11/12/2025 11/12/25 | For Sale | $598,000 | -- | $262 / Sq Ft |
Purchase History
| Date | Type | Sale Price | Title Company |
|---|---|---|---|
| Deed | $264,000 | -- |
Mortgage History
| Date | Status | Loan Amount | Loan Type |
|---|---|---|---|
| Open | $198,000 | Purchase Money Mortgage |
Source: MLS Property Information Network (MLS PIN)
MLS Number: 73453843
APN: FALL-000015M-000000-000032
- 808 Walnut St
- 847 Locust St
- 862 Locust St
- 243 Robeson St Unit 6
- 243 Robeson St Unit 3
- 273 Tremont St
- 884 Cherry St
- 163 Linden St
- 37 Shawmut St
- 545 Robeson St
- 104 Grove St
- 171 O'Grady Unit 18 aka 206
- 90 Tremont St
- 992 Pine St
- 218 Plain St
- 69 Summerfield St
- 64 Tremont St
- 501 Pine St
- 499 Maple St
- 147 Stetson St
- 638 Locust St Unit 2
- 216 Tremont St Unit 2E
- 235 Tremont St Unit 1E
- 160 Robeson St Unit 3
- 160 Seabury St
- 93 Grove St Unit 1R
- 57 Colfax St Unit 63
- 468 Linden St Unit 2
- 159 Shawmut St Unit 160 Shawmut st Fall River
- 466 Locust St Unit 2
- 177 Highland Ave Unit 1
- 229 Rock St Unit 8
- 270 Stetson St Unit 3
- 175 Rock St Unit 3
- 136 New Boston Rd
- 52 Underwood St Unit Suite B
- 268 Locust St Unit 3
- 130 Underwood St Unit 1
- 913 Bedford St Unit 3 E
- 170 Pleasant St
