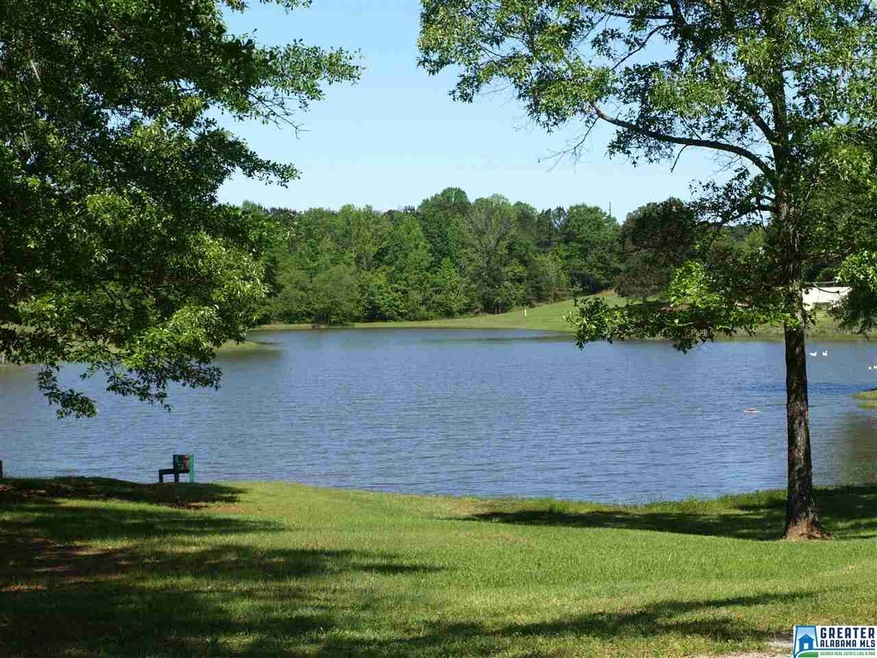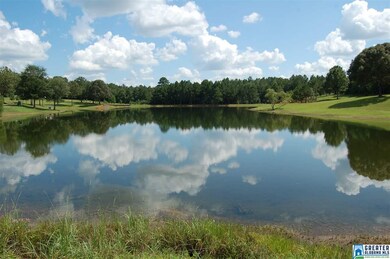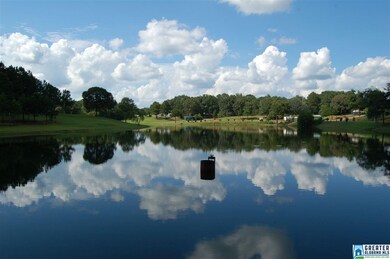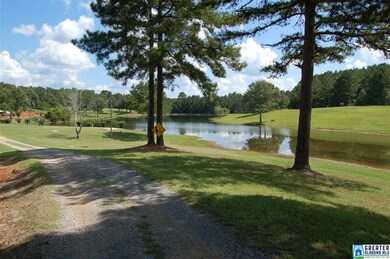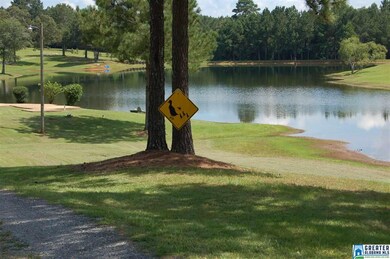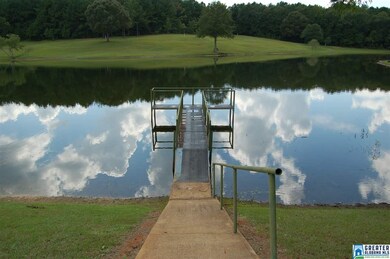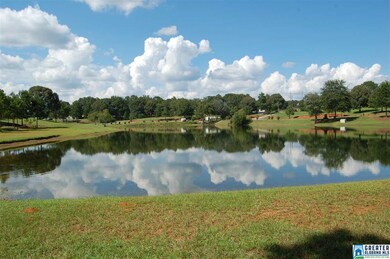
770 Magnolia St Marion, AL 36756
Highlights
- Waterfront
- Fishing
- Lake View
- Golf Course Community
- RV or Boat Parking
- Screened Deck
About This Home
As of July 2017Great income potential on this beautiful +/-21.93 acre property with a +/-6.00 acre private stocked lake, a +/-4,416 sq. ft. home, including a +/-967 sq. ft. finished basement and an attached 1-bedroom, 1-bath studio apartment with separate entrance, 20 RV lots with their own water, power, and sewer hookups, an additional manufactured home site with hookups, a 9 hole golf course, a picnic pavilion with an outdoor grill and play area. The golf course has it's own separate watering system that is fed by the lake. The residence including the studio apartment features 4 large bedrooms, three and a half baths, living room, dining room, den, large kitchen and pantry, 2 offices, hospitality area, a large laundry room, 2-car garage, shop, 1-car carport, screened porch and a patio. There are 2-occupied manufactured homes on the property for additional rental income. Don't miss this one.This is an extremely well maintained property.
Last Agent to Sell the Property
Keith Webb
ARC Realty License #000094802 Listed on: 08/23/2016
Last Buyer's Agent
Keith Webb
ARC Realty License #000094802 Listed on: 08/23/2016
Home Details
Home Type
- Single Family
Est. Annual Taxes
- $1,403
Year Built
- 1956
Lot Details
- Waterfront
- Sprinkler System
Parking
- 1 Car Attached Garage
- 1 Carport Space
- Basement Garage
- Rear-Facing Garage
- Driveway
- Off-Street Parking
- RV or Boat Parking
Interior Spaces
- 1-Story Property
- Ceiling Fan
- Fireplace Features Blower Fan
- Gas Fireplace
- Double Pane Windows
- Dining Room
- Den with Fireplace
- Lake Views
- Pull Down Stairs to Attic
Kitchen
- Electric Oven
- Electric Cooktop
- Dishwasher
- Laminate Countertops
Flooring
- Carpet
- Vinyl
Bedrooms and Bathrooms
- 4 Bedrooms
- Walk-In Closet
- In-Law or Guest Suite
- Bathtub and Shower Combination in Primary Bathroom
- Garden Bath
- Separate Shower
- Linen Closet In Bathroom
Laundry
- Laundry Room
- Laundry on main level
- Sink Near Laundry
- Washer and Electric Dryer Hookup
Finished Basement
- Partial Basement
- Bedroom in Basement
Outdoor Features
- Screened Deck
- Covered Patio or Porch
- Outdoor Grill
Utilities
- Central Heating and Cooling System
- Window Unit Cooling System
- Gas Water Heater
- Septic Tank
Listing and Financial Details
- Assessor Parcel Number 53-14-04-19-0-000-001.004
Community Details
Recreation
- Golf Course Community
- Fishing
Additional Features
- The community has rules related to allowable golf cart usage in the community
- Community Barbecue Grill
Ownership History
Purchase Details
Home Financials for this Owner
Home Financials are based on the most recent Mortgage that was taken out on this home.Purchase Details
Similar Home in Marion, AL
Home Values in the Area
Average Home Value in this Area
Purchase History
| Date | Type | Sale Price | Title Company |
|---|---|---|---|
| Grant Deed | $290,000 | -- | |
| Deed | $230,000 | -- |
Property History
| Date | Event | Price | Change | Sq Ft Price |
|---|---|---|---|---|
| 07/26/2017 07/26/17 | Sold | $290,000 | 0.0% | $66 / Sq Ft |
| 07/26/2017 07/26/17 | Sold | $290,000 | 0.0% | $66 / Sq Ft |
| 07/26/2017 07/26/17 | Sold | $290,000 | +81.3% | $84 / Sq Ft |
| 06/26/2017 06/26/17 | Pending | -- | -- | -- |
| 04/20/2017 04/20/17 | For Sale | $160,000 | -45.8% | $36 / Sq Ft |
| 02/17/2017 02/17/17 | Price Changed | $295,000 | -21.3% | $86 / Sq Ft |
| 09/14/2016 09/14/16 | For Sale | $375,000 | 0.0% | $85 / Sq Ft |
| 08/23/2016 08/23/16 | For Sale | $375,000 | -- | $109 / Sq Ft |
Tax History Compared to Growth
Tax History
| Year | Tax Paid | Tax Assessment Tax Assessment Total Assessment is a certain percentage of the fair market value that is determined by local assessors to be the total taxable value of land and additions on the property. | Land | Improvement |
|---|---|---|---|---|
| 2024 | $1,403 | $27,920 | $3,060 | $24,860 |
| 2023 | $1,403 | $27,920 | $3,060 | $24,860 |
| 2022 | $1,182 | $23,760 | $3,060 | $20,700 |
| 2021 | $1,182 | $23,760 | $3,060 | $20,700 |
| 2020 | $1,182 | $23,760 | $3,060 | $20,700 |
| 2019 | $1,464 | $27,620 | $6,920 | $20,700 |
| 2018 | $1,365 | $25,760 | $6,920 | $18,840 |
| 2017 | $1,288 | $25,760 | $6,920 | $18,840 |
| 2016 | $1,319 | $26,340 | $6,920 | $19,420 |
| 2015 | $1,319 | $26,340 | $6,920 | $19,420 |
| 2014 | $1,263 | $25,280 | $6,740 | $18,540 |
| 2013 | $1,263 | $25,280 | $6,740 | $18,540 |
Agents Affiliated with this Home
-
K
Seller's Agent in 2017
Keith Webb
ARC Realty
-
Marie Lawrence
M
Seller's Agent in 2017
Marie Lawrence
ARC REALTY
(205) 242-9671
6 Total Sales
Map
Source: Greater Alabama MLS
MLS Number: 760412
APN: 14-04-19-0-000-001.0040
- 1499 S Washington St
- 0 Fikes Ferry Rd Unit 24109101
- 404 E Lafayette St
- 404 W Green St
- 505 W Greene St
- 2131 Eagle Grove Church Rd
- 0 Perry County Road 38
- 0 Mount Nebo Rd
- 0 Little Rock Church Rd Unit 24250333
- 0 Hwy 183 Unit 22551634
- 3000 Perryville Church Rd
- 0 County Road 6 Unit 22108766
- 209 Alabama 14
- 0 County Rd 6 Unit Tract A 23956550
- 8501 Alabama 61
- 526 County Road 210
- 680 Alpha Rd
- 3025 Potato Patch Creek Rd
- 3025 Potato Patch Creek Rd
- Al Highway 183
