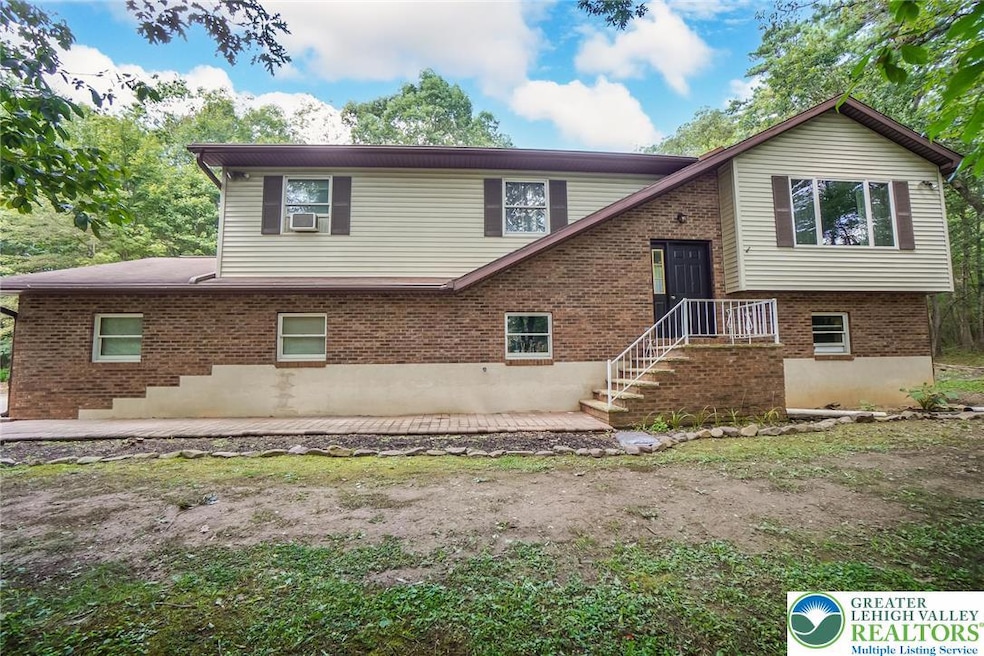770 Mill Run Dr Lehighton, PA 18235
Estimated payment $2,335/month
Highlights
- Cathedral Ceiling
- Brick or Stone Mason
- 1-Story Property
- 2 Car Garage
- Heating Available
About This Home
Welcome to this charming bi-level home in the peaceful Saw Mill Subdivision of Franklin Twsp. where tranquility meets convenience. This lovely four-bedroom home sits on one acre offering privacy and outdoor space. Upon entering, you'll find a spacious open concept living space with cathedral ceilings. The kitchen features tile flooring, ample cabinetry, a SS dishwasher and a gas stove. Adjacent, the dining area and living room share beautiful hardwood floors creating a seamless flow. The living room features a picture window that fills the space with natural light. Heading down the hall, you'll find 3 bedrooms, all with hardwood floors and a hall bath featuring a jetted tub/shower combo and tile flooring. The primary bedroom has its own full en-suite bathroom featuring a walk-in shower and a WIC. Descending to the lower level, you'll find a spacious family room with unique accent walls creating a perfect retreat. This level also includes an add'l bedroom, a laundry area with rough-in plumbing for a full bath, and a partially finished utility room that offers versatile space for your needs. Glass doors lead out to a patio, ideal for relaxation. This lower level also provides access to a two-car garage w/ a work area. Add'l highlights include a whole-house generator, high efficiency gas furnace, water filtration system, and a water softener. This home offers the perfect blend of peaceful country living and easy access to the PA Turnpike, hospitals, restaurants and shopping.
Home Details
Home Type
- Single Family
Est. Annual Taxes
- $4,749
Year Built
- Built in 1995
Lot Details
- 1.01 Acre Lot
Parking
- 2 Car Garage
Home Design
- Brick or Stone Mason
- Vinyl Siding
Interior Spaces
- 1,686 Sq Ft Home
- 1-Story Property
- Cathedral Ceiling
- Dishwasher
- Gas Dryer Hookup
Bedrooms and Bathrooms
- 4 Bedrooms
- 2 Full Bathrooms
Schools
- Lehighton School
Utilities
- Heating Available
- Well
Community Details
- Sawmill Run Subdivision
Map
Home Values in the Area
Average Home Value in this Area
Tax History
| Year | Tax Paid | Tax Assessment Tax Assessment Total Assessment is a certain percentage of the fair market value that is determined by local assessors to be the total taxable value of land and additions on the property. | Land | Improvement |
|---|---|---|---|---|
| 2025 | $4,749 | $62,000 | $13,500 | $48,500 |
| 2024 | $4,501 | $62,000 | $13,500 | $48,500 |
| 2023 | $4,455 | $62,000 | $13,500 | $48,500 |
| 2022 | $4,455 | $62,000 | $13,500 | $48,500 |
| 2021 | $4,214 | $62,000 | $13,500 | $48,500 |
| 2020 | $4,214 | $62,000 | $13,500 | $48,500 |
| 2019 | $4,028 | $62,000 | $13,500 | $48,500 |
| 2018 | $4,028 | $62,000 | $13,500 | $48,500 |
| 2017 | $4,028 | $62,000 | $13,500 | $48,500 |
| 2016 | -- | $62,000 | $13,500 | $48,500 |
| 2015 | -- | $62,000 | $13,500 | $48,500 |
| 2014 | -- | $62,000 | $13,500 | $48,500 |
Property History
| Date | Event | Price | Change | Sq Ft Price |
|---|---|---|---|---|
| 09/09/2025 09/09/25 | Pending | -- | -- | -- |
| 08/13/2025 08/13/25 | Price Changed | $364,000 | -2.9% | $216 / Sq Ft |
| 07/29/2025 07/29/25 | For Sale | $374,900 | -- | $222 / Sq Ft |
Purchase History
| Date | Type | Sale Price | Title Company |
|---|---|---|---|
| Deed | $185,000 | First United Land Transfer | |
| Interfamily Deed Transfer | -- | None Available | |
| Deed | $20,000 | -- |
Mortgage History
| Date | Status | Loan Amount | Loan Type |
|---|---|---|---|
| Open | $169,413 | FHA | |
| Previous Owner | $145,700 | Stand Alone Second | |
| Previous Owner | $170,600 | Stand Alone Second |
Source: Greater Lehigh Valley REALTORS®
MLS Number: 761736
APN: 54E-12-C82
- 35 Pine Needle Dr
- 605 Mill Run Dr
- 730 Mill Run Dr
- 0 Sawmill Rd
- 0 Sawmill Rd Unit 752737
- 235 Plantation Dr
- 14 Berry Run Dr
- 1035 Green St
- 187 Creekside Manor Dr
- 206 Creekside Manor Dr
- 224 Creekside Manor Dr
- 235 Innsbruck Dr
- 200 Green Forest Ln
- 3633 Fairyland Rd
- 410 Maxine Dr
- 3585 Fairyland Rd
- 670 Evergreen Rd







