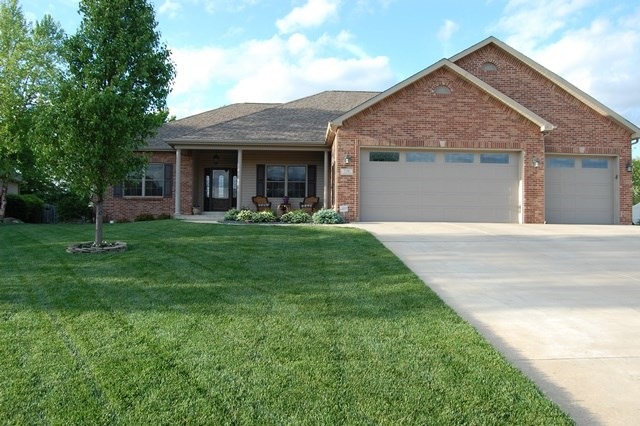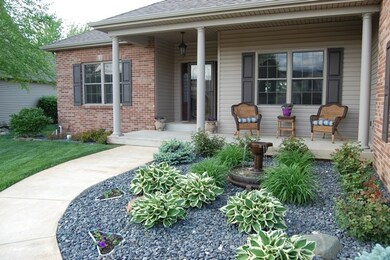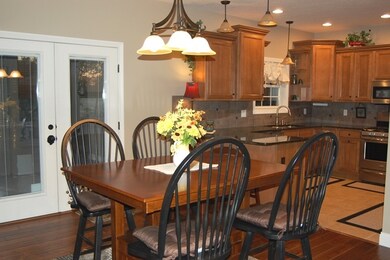
770 N Admirals Pointe Dr Lafayette, IN 47909
Highlights
- Open Floorplan
- Backs to Open Ground
- Workshop
- Ranch Style House
- Stone Countertops
- Utility Sink
About This Home
As of July 2025Custom build ranch in Raineybrook SD, nothing was left out of this home. Irrigation system, 2x6 exterior walls, whole house automatic generator, privacy fence, security system, landscaped, heated-oversized 3car attached garage, additional 24x24 workshop, granite everywhere, Anderson windows, additional insulation in walls and ceilings. Lots of tile and hardwood, commercial epoxy floors in garage and four seasons room. The lot backs up to a tree line with no rear neighbors, insulated garage doors, great entertainment space, both inside and out. Both garages have floored attics for additional storage, walk in closets in every bedroom and rec room. Separate staircases to basement area. Soft water in the garage with floor drain for winter car washing.
Last Agent to Sell the Property
Valerie McCammon
Keller Williams Lafayette Listed on: 05/20/2015

Last Buyer's Agent
Valerie McCammon
Keller Williams Lafayette Listed on: 05/20/2015

Home Details
Home Type
- Single Family
Est. Annual Taxes
- $1,878
Year Built
- Built in 2010
Lot Details
- 0.35 Acre Lot
- Lot Dimensions are 101 x 150
- Backs to Open Ground
- Privacy Fence
- Level Lot
- Irrigation
HOA Fees
- $25 Monthly HOA Fees
Parking
- 3 Car Attached Garage
- Heated Garage
- Garage Door Opener
Home Design
- Ranch Style House
- Brick Exterior Construction
- Poured Concrete
- Asphalt Roof
- Vinyl Construction Material
Interior Spaces
- Open Floorplan
- Wet Bar
- Wired For Data
- Built-in Bookshelves
- Built-In Features
- Bar
- Tray Ceiling
- Ceiling height of 9 feet or more
- Ceiling Fan
- ENERGY STAR Qualified Windows
- Pocket Doors
- Workshop
Kitchen
- Breakfast Bar
- Oven or Range
- Stone Countertops
- Utility Sink
- Disposal
Flooring
- Carpet
- Tile
Bedrooms and Bathrooms
- 4 Bedrooms
- Split Bedroom Floorplan
- Walk-In Closet
- Double Vanity
- Bathtub With Separate Shower Stall
- Garden Bath
Laundry
- Laundry on main level
- Electric Dryer Hookup
Attic
- Attic Fan
- Storage In Attic
- Pull Down Stairs to Attic
Finished Basement
- Basement Fills Entire Space Under The House
- Sump Pump
- 1 Bathroom in Basement
- 1 Bedroom in Basement
Home Security
- Home Security System
- Storm Doors
- Fire and Smoke Detector
Utilities
- Forced Air Heating and Cooling System
- High-Efficiency Furnace
- Heating System Uses Gas
- Whole House Permanent Generator
- Cable TV Available
Additional Features
- Energy-Efficient Insulation
- Enclosed patio or porch
- Suburban Location
Listing and Financial Details
- Assessor Parcel Number 79-11-18-300-005.000-030
Ownership History
Purchase Details
Home Financials for this Owner
Home Financials are based on the most recent Mortgage that was taken out on this home.Purchase Details
Purchase Details
Home Financials for this Owner
Home Financials are based on the most recent Mortgage that was taken out on this home.Purchase Details
Home Financials for this Owner
Home Financials are based on the most recent Mortgage that was taken out on this home.Similar Homes in Lafayette, IN
Home Values in the Area
Average Home Value in this Area
Purchase History
| Date | Type | Sale Price | Title Company |
|---|---|---|---|
| Warranty Deed | -- | Columbia Title | |
| Deed | -- | None Listed On Document | |
| Warranty Deed | -- | -- | |
| Warranty Deed | -- | None Available |
Mortgage History
| Date | Status | Loan Amount | Loan Type |
|---|---|---|---|
| Open | $504,000 | New Conventional | |
| Previous Owner | $323,250 | New Conventional | |
| Previous Owner | $300,000 | New Conventional | |
| Previous Owner | $109,000 | New Conventional | |
| Previous Owner | $50,000 | New Conventional | |
| Previous Owner | $50,000 | New Conventional | |
| Previous Owner | $246,460 | New Conventional | |
| Previous Owner | $50,000 | Credit Line Revolving | |
| Previous Owner | $248,000 | New Conventional | |
| Previous Owner | $242,250 | New Conventional |
Property History
| Date | Event | Price | Change | Sq Ft Price |
|---|---|---|---|---|
| 07/01/2025 07/01/25 | Sold | $630,000 | +0.8% | $136 / Sq Ft |
| 05/08/2025 05/08/25 | Pending | -- | -- | -- |
| 05/08/2025 05/08/25 | For Sale | $625,000 | +66.7% | $135 / Sq Ft |
| 06/26/2015 06/26/15 | Sold | $375,000 | -3.8% | $85 / Sq Ft |
| 05/22/2015 05/22/15 | Pending | -- | -- | -- |
| 05/20/2015 05/20/15 | For Sale | $390,000 | -- | $88 / Sq Ft |
Tax History Compared to Growth
Tax History
| Year | Tax Paid | Tax Assessment Tax Assessment Total Assessment is a certain percentage of the fair market value that is determined by local assessors to be the total taxable value of land and additions on the property. | Land | Improvement |
|---|---|---|---|---|
| 2024 | $3,924 | $501,200 | $75,000 | $426,200 |
| 2023 | $4,000 | $492,700 | $75,000 | $417,700 |
| 2022 | $3,539 | $432,800 | $49,600 | $383,200 |
| 2021 | $3,144 | $385,500 | $49,600 | $335,900 |
| 2020 | $3,086 | $378,400 | $49,600 | $328,800 |
| 2019 | $2,837 | $367,500 | $49,600 | $317,900 |
| 2018 | $2,709 | $358,700 | $49,600 | $309,100 |
| 2017 | $2,702 | $348,500 | $49,600 | $298,900 |
| 2016 | $2,201 | $299,400 | $49,600 | $249,800 |
| 2014 | $1,877 | $278,800 | $49,600 | $229,200 |
| 2013 | $1,924 | $272,300 | $43,700 | $228,600 |
Agents Affiliated with this Home
-

Seller's Agent in 2025
Erik Moore
F.C. Tucker/Shook
(765) 404-0363
74 Total Sales
-

Buyer's Agent in 2025
Tamara House
RE/MAX
(765) 491-3278
262 Total Sales
-
V
Seller's Agent in 2015
Valerie McCammon
Keller Williams Lafayette
Map
Source: Indiana Regional MLS
MLS Number: 201524433
APN: 79-11-18-300-005.000-030
- 825 Ravenstone Dr
- 841 Ravenstone Dr
- 4691 Flagship Ln
- 892 Ravenstone Dr
- 1062 N Admirals Pointe Dr
- 4350 Admirals Cove Dr
- 4254-4268 Admirals Cove Dr
- 710 Cardinal Dr
- 4901 Chickadee Dr
- 677 Cardinal Ct
- 881 Drydock Dr
- 809 Ravenstone Dr
- 825 Drydock Dr
- 4819 Osprey Dr E
- 216 Berwick Dr
- 11 Mccutcheon Dr
- 70 Mayflower Ct
- 44 Goldenrod Ct
- 4605 S 175 W
- 4550 S 175 W






