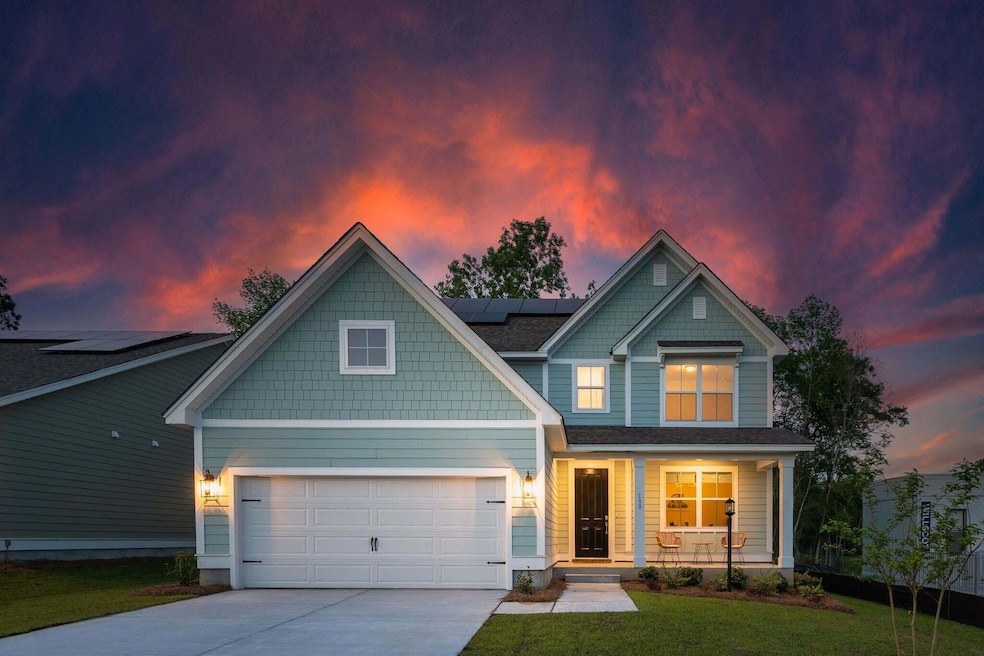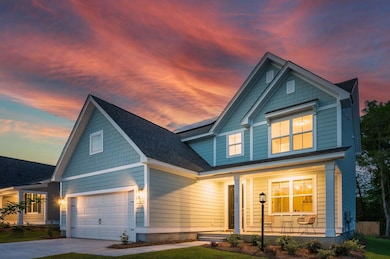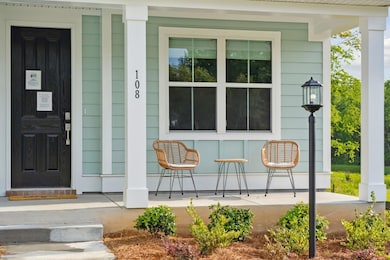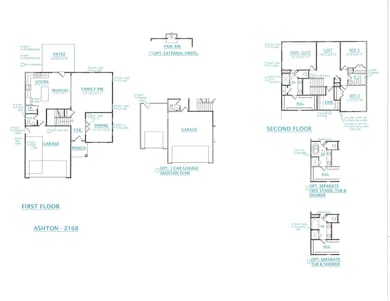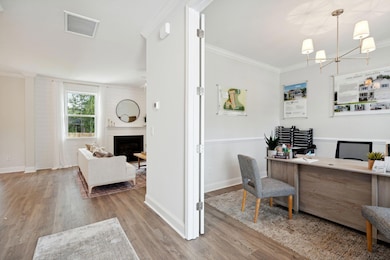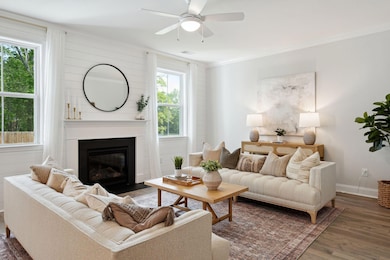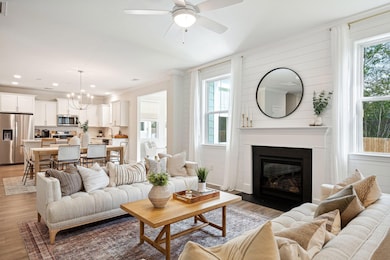
770 Opal Wing St Moncks Corner, SC 29461
Estimated payment $2,688/month
Highlights
- Boat Dock
- Under Construction
- Traditional Architecture
- Fitness Center
- Home Energy Rating Service (HERS) Rated Property
- Loft
About This Home
ESTIMATED COMPLETION SEPT/OCT 2025. PRICE REFLECTS INCENTIVE. ASK ABOUT ADDITIONAL CLOSING COSTS, RATE INCENTIVE, FREE FRIDGE, WASHER & DRYER. (With use of Seller's Preferred lender/attorney) Welcome to the Ashton plan. This 2 story has an open concept feel from kitchen to breakfast to Family room. Each area is spacious and the kitchen has a large island & Walk in Pantry. There is an extra flex space both downstairs and upstairs. Owners suite has large WIC. UPGRADES INCLUDE: GAS RANGE, UPGRADED CABINETS, QUARTZ IN KITCHEN AND BATHS, LAMINATE DOWNSTAIRS IN MAIN LIVING AREAS, WOOD ON STAIRS, 5' TILED SHOWER IN OWERNS BATH AND SO MUCH MORE! Ask about Hometown Hero / Boeing / Blackbaud / Volvo Incentives! FREE SIDE BY SIDE STAINLESS STEEL FRIDGE AND TOP LOAD WASHER AND DRYER!
Home Details
Home Type
- Single Family
Year Built
- Built in 2024 | Under Construction
HOA Fees
- $55 Monthly HOA Fees
Parking
- 2 Car Attached Garage
- Garage Door Opener
Home Design
- Traditional Architecture
- Slab Foundation
- Architectural Shingle Roof
Interior Spaces
- 2,168 Sq Ft Home
- 2-Story Property
- Smooth Ceilings
- High Ceiling
- Entrance Foyer
- Family Room
- Formal Dining Room
- Loft
- Laundry Room
Kitchen
- Eat-In Kitchen
- Gas Range
- Microwave
- Dishwasher
- ENERGY STAR Qualified Appliances
- Kitchen Island
- Disposal
Flooring
- Carpet
- Laminate
- Ceramic Tile
Bedrooms and Bathrooms
- 3 Bedrooms
- Walk-In Closet
Schools
- Foxbank Elementary School
- Berkeley Middle School
- Berkeley High School
Utilities
- Central Air
- Heating System Uses Natural Gas
- Tankless Water Heater
Additional Features
- Home Energy Rating Service (HERS) Rated Property
- Covered Patio or Porch
- 6,534 Sq Ft Lot
Listing and Financial Details
- Home warranty included in the sale of the property
Community Details
Overview
- Built by Dfh Crescent Homes Llc
- Foxbank Plantation Subdivision
Recreation
- Boat Dock
- Fitness Center
- Community Pool
- Park
- Dog Park
- Trails
Map
Home Values in the Area
Average Home Value in this Area
Property History
| Date | Event | Price | Change | Sq Ft Price |
|---|---|---|---|---|
| 08/19/2025 08/19/25 | Sold | $409,000 | 0.0% | $189 / Sq Ft |
| 08/14/2025 08/14/25 | Off Market | $409,000 | -- | -- |
| 06/23/2025 06/23/25 | For Sale | $409,000 | 0.0% | $189 / Sq Ft |
| 06/01/2025 06/01/25 | For Sale | $409,000 | -- | $189 / Sq Ft |
Similar Homes in Moncks Corner, SC
Source: CHS Regional MLS
MLS Number: 25015151
- 772 Opal Wing St
- 773 Opal Wing St
- 775 Opal Wing St
- 780 Opal Wing St
- 221 Old Grove Ave
- 508 Eagleview Dr
- 327 Hillman Trail Dr
- 325 Hillman Trail Dr
- 687 Black Pine Rd
- 661 Black Pine Rd
- 659 Black Pine Rd
- 655 Black Pine Rd
- 306 Red Leaf Blvd
- 420 Eagleview Dr
- 612 Black Pine Rd
- 342 Silverleaf Ln
- 100 Weeping Cypress Dr Unit Lot A
- Ibis Plan at Recess Pointe - Recess Pointe Townhomes
- 147 Weeping Cypress Dr
- 239 Red Leaf Blvd
- 359 Hillman Trail Dr
- 124 Long Trail Way
- 100 Southern Vine St
- 304 Silverleaf Ln
- 545 Pendleton Dr
- 407 Stoneleigh Ln
- 412 Topcrest Ln
- 206 Red Leaf Blvd
- 481 Trotters Ln
- 434 Glenmore Dr
- 609 Trotters Ln Unit y - 682
- 609 Trotters Ln Unit y - 647
- 609 Trotters Ln Unit Haven 1
- 605 W Lionel Rd
- 610 W Lionel Rd
- 622 W Lionel Rd
- 612 W Lionel Rd
- 617 W Lionel Rd
- 609 Trotters Ln
- 134 Red Leaf Blvd
