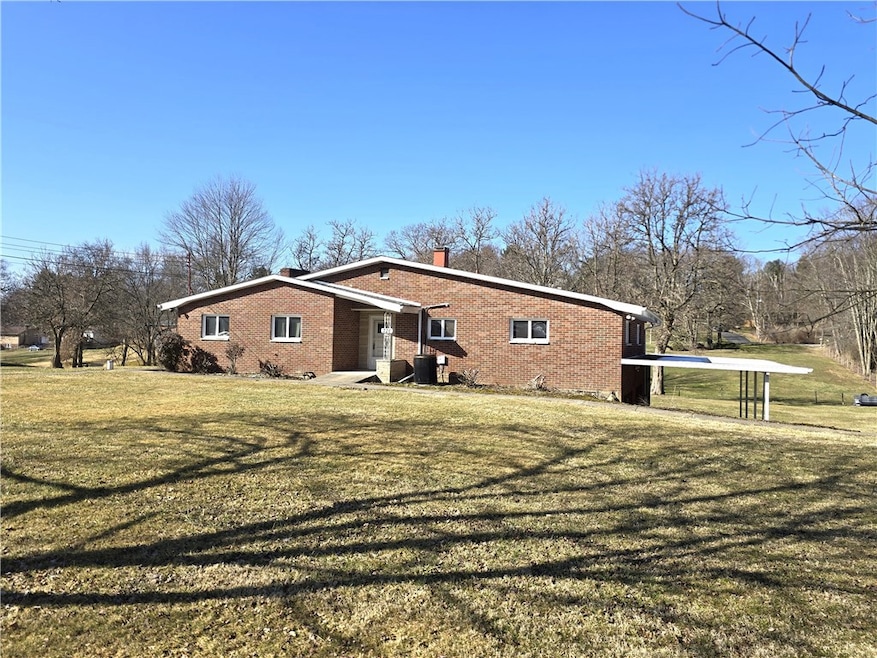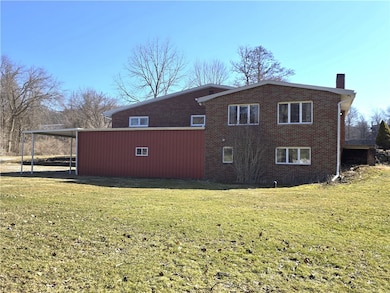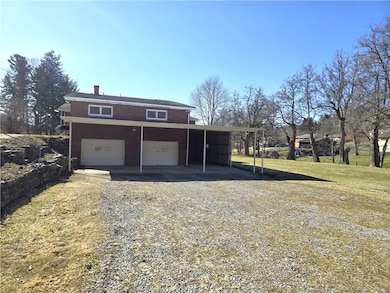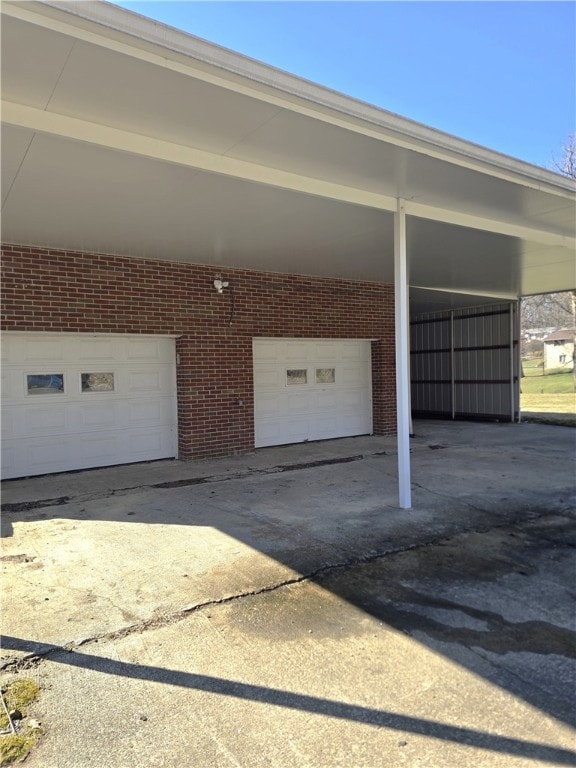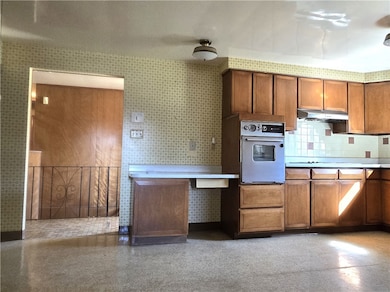
$260,000
- 3 Beds
- 1 Bath
- 1,376 Sq Ft
- 963 Herman Rd
- Butler, PA
Charming cape cod on 5 private acres w/ oversized mechanics garage and bonus outbuilding. Step inside to find a warm & inviting home featuring cozy living spaces. The main floor offers a functional layout with a welcoming living room, kitchen, & 2 bedrooms. A captive 3rd bedroom is found on the 2nd floor. Outdoors the possibilities are endless. The expansive garage is a dream come true-ideal
Jennie Spohn-Rousseau BERKSHIRE HATHAWAY THE PREFERRED REALTY
