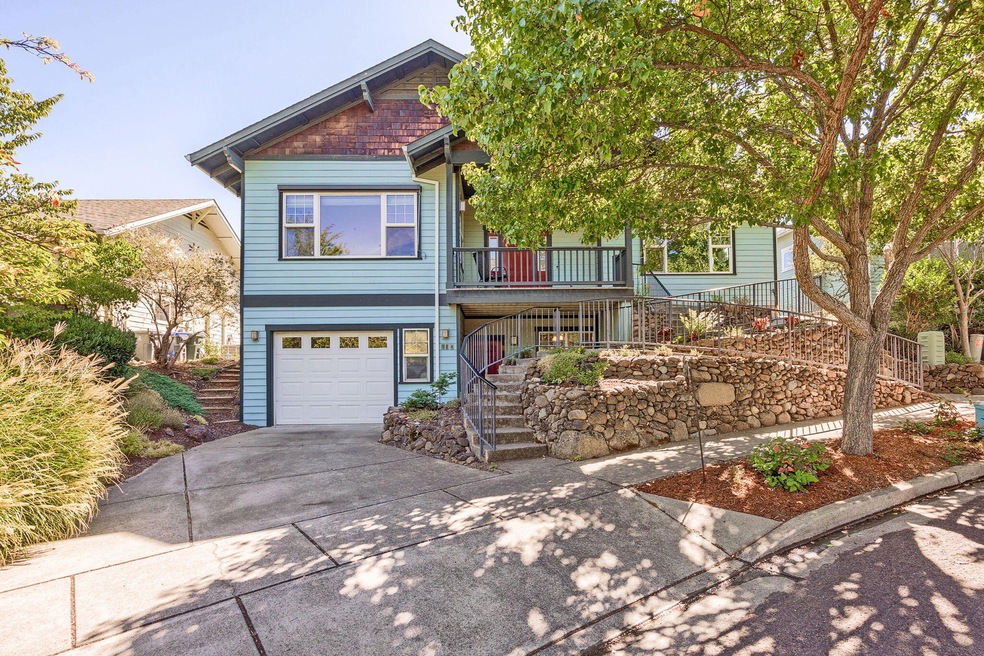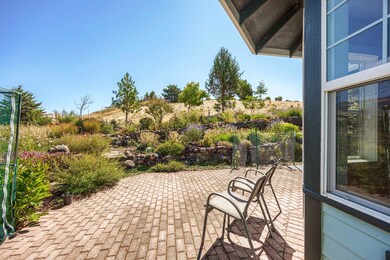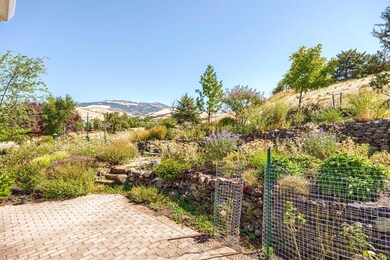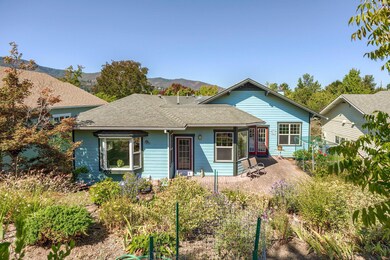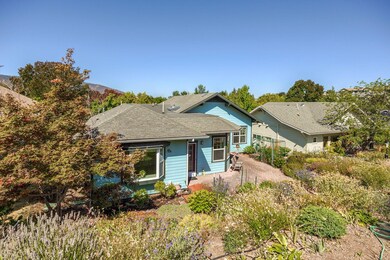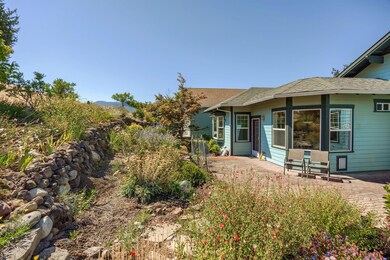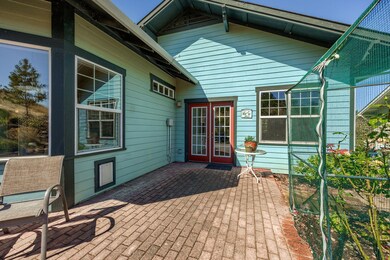
770 River Rock Rd Ashland, OR 97520
Mountain Meadows NeighborhoodHighlights
- Fitness Center
- Two Primary Bedrooms
- Territorial View
- Senior Community
- Clubhouse
- Vaulted Ceiling
About This Home
As of April 2025Views galore are the theme of this one of a kind Mountain Meadows home! Large windows highlight a different view out of each room. This home has an open floor plan with two primary bedrooms, one of which has a door to the back patio area. Enjoy your morning coffee nestled by the fireplace, relaxing on the front porch or puttering on the back private patio. There is plenty of outdoor personal space for your gardening endeavors, private relaxation or pet needs. There are newly refinished hardwood floors throughout with an expansive dining and living room and kitchen with an eat-in-nook. There is lots of storage with plenty of closet space and a laundry room off of the kitchen. There is also a bonus space that can be used as a storage area, craft room or whatever you choose! Enjoy the Clubhouse, fitness center w/pool, Meadowlark Dining Room, and beautiful parks at Ashland's only 55+ Resort Community - Mountain Meadows.
Last Agent to Sell the Property
RE/MAX Platinum License #201221289 Listed on: 03/06/2025

Home Details
Home Type
- Single Family
Est. Annual Taxes
- $8,229
Year Built
- Built in 2000
Lot Details
- 4,356 Sq Ft Lot
- Drip System Landscaping
- Garden
- Property is zoned HC, HC
HOA Fees
- $879 Monthly HOA Fees
Property Views
- Territorial
- Valley
Home Design
- Cottage
- Frame Construction
- Composition Roof
- Concrete Perimeter Foundation
Interior Spaces
- 1,926 Sq Ft Home
- 2-Story Property
- Vaulted Ceiling
- Ceiling Fan
- Wood Burning Fireplace
- Double Pane Windows
- Living Room
- Dining Room
- Partial Basement
Kitchen
- Breakfast Area or Nook
- Oven
- Range
- Dishwasher
- Laminate Countertops
- Disposal
Flooring
- Wood
- Tile
- Vinyl
Bedrooms and Bathrooms
- 2 Bedrooms
- Double Master Bedroom
- 2 Full Bathrooms
- Bathtub with Shower
- Solar Tube
Laundry
- Laundry Room
- Dryer
- Washer
Home Security
- Carbon Monoxide Detectors
- Fire and Smoke Detector
Parking
- Attached Garage
- Garage Door Opener
- Driveway
Accessible Home Design
- Accessible Full Bathroom
- Accessible Bedroom
- Accessible Hallway
- Accessible Closets
- Accessible Doors
- Accessible Approach with Ramp
Schools
- Helman Elementary School
- Ashland Middle School
- Ashland High School
Utilities
- Cooling Available
- Forced Air Heating System
- Heating System Uses Natural Gas
- Heat Pump System
- Water Heater
- Cable TV Available
Additional Features
- Drip Irrigation
- Patio
Listing and Financial Details
- No Short Term Rentals Allowed
- Assessor Parcel Number 10879263
Community Details
Overview
- Senior Community
Amenities
- Restaurant
- Clubhouse
Recreation
- Fitness Center
- Community Pool
- Park
- Trails
Ownership History
Purchase Details
Purchase Details
Purchase Details
Home Financials for this Owner
Home Financials are based on the most recent Mortgage that was taken out on this home.Purchase Details
Similar Homes in Ashland, OR
Home Values in the Area
Average Home Value in this Area
Purchase History
| Date | Type | Sale Price | Title Company |
|---|---|---|---|
| Interfamily Deed Transfer | -- | None Available | |
| Interfamily Deed Transfer | -- | None Available | |
| Warranty Deed | $445,000 | Ticor Title Company Of Or | |
| Warranty Deed | $65,000 | Jackson County Title |
Mortgage History
| Date | Status | Loan Amount | Loan Type |
|---|---|---|---|
| Closed | $395,000 | Seller Take Back | |
| Previous Owner | $99,000 | Unknown | |
| Previous Owner | $150,000 | Credit Line Revolving |
Property History
| Date | Event | Price | Change | Sq Ft Price |
|---|---|---|---|---|
| 04/04/2025 04/04/25 | Sold | $525,135 | -11.7% | $273 / Sq Ft |
| 03/10/2025 03/10/25 | Pending | -- | -- | -- |
| 03/06/2025 03/06/25 | For Sale | $595,000 | +13.3% | $309 / Sq Ft |
| 03/01/2025 03/01/25 | Off Market | $525,135 | -- | -- |
| 09/04/2024 09/04/24 | For Sale | $595,000 | -- | $309 / Sq Ft |
Tax History Compared to Growth
Tax History
| Year | Tax Paid | Tax Assessment Tax Assessment Total Assessment is a certain percentage of the fair market value that is determined by local assessors to be the total taxable value of land and additions on the property. | Land | Improvement |
|---|---|---|---|---|
| 2025 | $8,124 | $505,910 | $183,000 | $322,910 |
| 2024 | $8,124 | $536,130 | $325,890 | $210,240 |
| 2023 | $8,229 | $520,520 | $316,400 | $204,120 |
| 2022 | $7,811 | $520,520 | $316,400 | $204,120 |
| 2021 | $7,544 | $505,360 | $307,190 | $198,170 |
| 2020 | $7,264 | $490,650 | $298,250 | $192,400 |
| 2019 | $6,897 | $462,490 | $281,130 | $181,360 |
| 2018 | $6,850 | $449,020 | $272,940 | $176,080 |
| 2017 | $6,730 | $449,020 | $272,940 | $176,080 |
| 2016 | $6,686 | $423,260 | $257,290 | $165,970 |
| 2015 | $6,182 | $423,260 | $257,290 | $165,970 |
| 2014 | $5,769 | $398,980 | $242,530 | $156,450 |
Agents Affiliated with this Home
-
Marialice Wright
M
Seller's Agent in 2025
Marialice Wright
RE/MAX
(541) 941-2053
28 in this area
44 Total Sales
-
Laura Weiland

Seller Co-Listing Agent in 2025
Laura Weiland
RE/MAX
26 in this area
59 Total Sales
-
Catherine Rowe Team

Buyer's Agent in 2025
Catherine Rowe Team
John L. Scott Ashland
(541) 708-3975
7 in this area
423 Total Sales
Map
Source: Oregon Datashare
MLS Number: 220189318
APN: 10879263
- 815 Creek Stone Way
- 905 Mountain Meadows Cir Unit 3
- 910 Mountain Meadows Cir
- 913 Mountain Meadows Cir
- 941 Mountain Meadows Cir Unit 20
- 815 Boulder Creek Ln Unit 6
- 955 Golden Aspen Place Unit 12
- 969 Golden Aspen Place Unit 25
- 949 Golden Aspen Place
- 817 N Mountain Ave Unit 3
- 989 Golden Aspen Place Unit 45
- 992 Golden Aspen Place Unit 48
- 833 Cobblestone Ct
- 954 Golden Aspen Place Unit 11
- 820 Satsuma Ct Unit 6
- 967 Golden Aspen Place
- 827 Pavilion Place Unit 10
- 920 N Mountain Ave
- 893 Plum Ridge Dr
- 955 Camelot Dr
