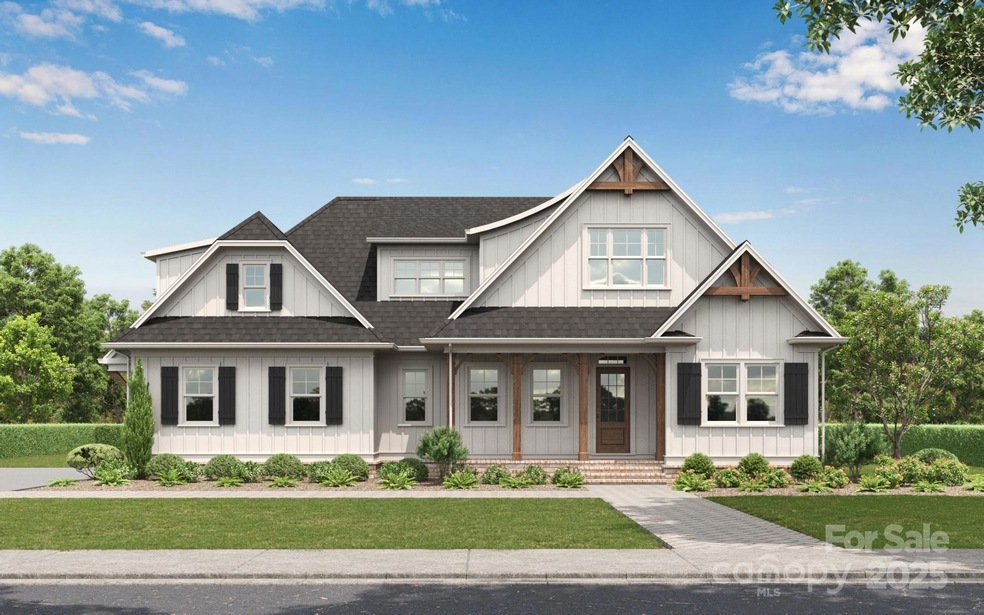770 S Carolina 274 Unit 2 Clover, SC 29710
Estimated payment $5,480/month
Highlights
- Under Construction
- Wooded Lot
- No HOA
- Oakridge Elementary School Rated A
- Farmhouse Style Home
- 3 Car Attached Garage
About This Home
Introducing the Summerlake. Designed for modern family living, blending luxury with functionality. This custom home features an open concept layout with four spacious bedrooms and three full baths. The heart of this home is its expansive kitchen and gathering space. This home can easily be upgraded to a 5 bedroom or 4 bath with finishing extra bonus space. The owners suite is designed for ultimate relaxation and sophistication, this spa inspired retreat features upgraded flooring, dual vanities, custom cabinetry and soaking tub.
Listing Agent
Carolina Homes Connection, LLC Brokerage Email: karriehyrkasryan@hotmail.com License #325981 Listed on: 07/06/2025

Home Details
Home Type
- Single Family
Year Built
- Built in 2025 | Under Construction
Lot Details
- Wooded Lot
Parking
- 3 Car Attached Garage
Home Design
- Home is estimated to be completed on 12/29/25
- Farmhouse Style Home
- Hardboard
Interior Spaces
- 2-Story Property
- Great Room with Fireplace
- Crawl Space
- Laundry Room
Kitchen
- Electric Oven
- Gas Cooktop
- Range Hood
- Microwave
- Dishwasher
Bedrooms and Bathrooms
- 3 Full Bathrooms
Schools
- Oakridge Elementary And Middle School
Utilities
- Central Heating and Cooling System
- Vented Exhaust Fan
- Electric Water Heater
- Septic Tank
Community Details
- No Home Owners Association
- Built by Karrus Design, LLC
- Summerlake
Listing and Financial Details
- Assessor Parcel Number 566-00-00-291
Map
Home Values in the Area
Average Home Value in this Area
Property History
| Date | Event | Price | List to Sale | Price per Sq Ft |
|---|---|---|---|---|
| 07/07/2025 07/07/25 | Pending | -- | -- | -- |
| 07/06/2025 07/06/25 | For Sale | $879,000 | -- | $300 / Sq Ft |
Source: Canopy MLS (Canopy Realtor® Association)
MLS Number: 4278311
- 438 Elizabeth Valley Ln
- 2213 Iron Works Dr
- 321 Forbes Ct
- 3432 Bruce Ridge
- 2139 Eskridge Terrace
- 210 Valley View Dr
- 1828 Kilkenny Dr
- 113 Sycamore Ln
- 5909 Lake Valley Rd
- 985 Sentinal Oaks Dr
- 513 Little Cove Ln
- 304 Inland Cove Ct
- 2678 Landing Pointe Dr
- 319 Inland Cove Ct
- 545 Little Cove Ln
- 1727 Mineral Springs Rd
- 450 Battery Cir
- 0000 Oakridge Rd
- 8333 Catawba Cove Dr
- 444 Battery Cir
