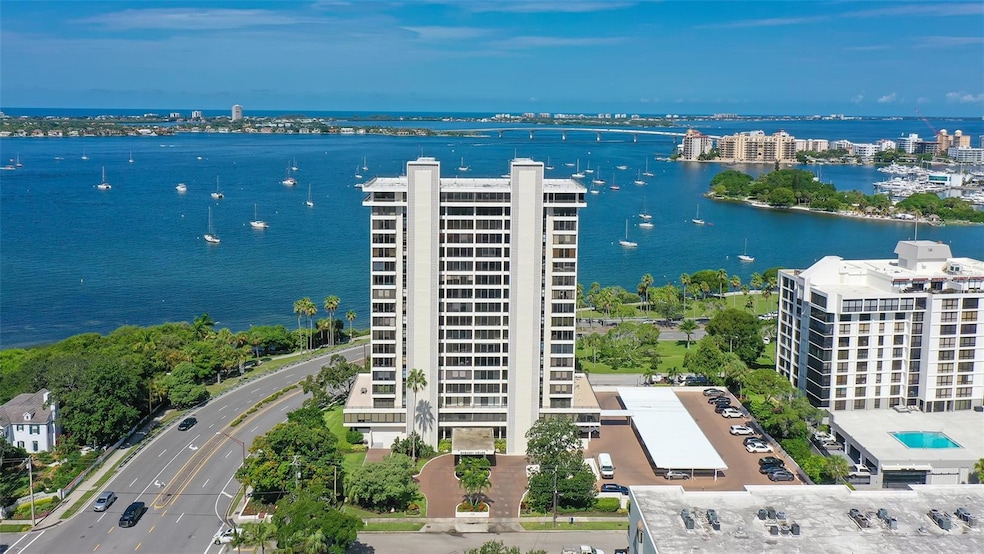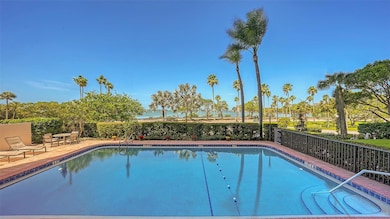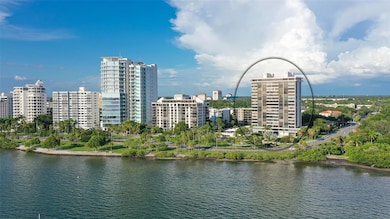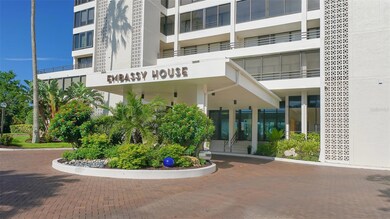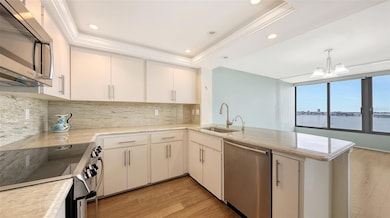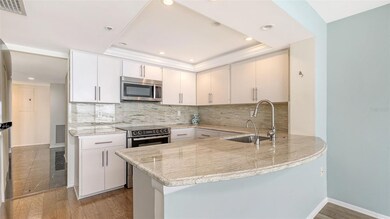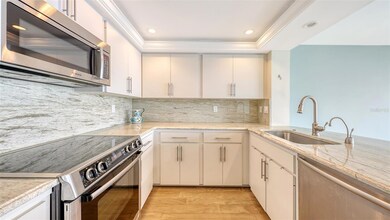Embassy House 770 S Palm Ave Unit PH2 Sarasota, FL 34236
Downtown Sarasota NeighborhoodEstimated payment $6,900/month
Highlights
- White Water Ocean Views
- Fitness Center
- 1.45 Acre Lot
- Southside Elementary School Rated A
- Property is near a marina
- Main Floor Primary Bedroom
About This Home
Welcome to Penthouse #2 at 770 S Palm Avenue in downtown Sarasota—a rarely available top-floor residence in the iconic Embassy House. Perched on the 18th floor, this two-bedroom, two-bath condo offers sweeping, unobstructed views of Sarasota Bay, the John Ringling Bridge, and the Gulf beyond. From this height, you’ll enjoy incredible privacy, no upstairs neighbors, and a daily front-row seat to some of the most breathtaking sunsets and sky color changes Sarasota has to offer. The layout is open and filled with natural light, featuring a practical kitchen, spacious living and dining areas, and a bright sunroom perfect for relaxing, entertaining and soaking in spectacular sunsets. Both bedrooms open onto a private terrace where you can take in morning sunrises and city views. Embassy House is known for its unbeatable bayfront location and strong sense of community. Amenities include a saltwater heated swimming pool, fitness center with bay views, electric car charging station, guest parking, outdoor grill, catering kitchen, and a recently updated modern lobby. Residents also enjoy the convenience of a concierge at the front desk, an on-site manager, and semi-private elevator access—to just two units. A shared laundry room for PH1 and PH2 is maintained by the HOA, along with service and replacement of washers, dryers, and A/C units. The building completed all structural integrity testing and had its roof replaced in 2024. The HOA fee includes cable, internet, water, sewer, and trash pickup—making it an easy, low-maintenance lifestyle. Just steps from Selby Gardens, Bayfront Park, Marina Jack, and all the dining, arts, and culture of downtown Sarasota, this penthouse offers the perfect blend of vibrant city living and serene waterfront views. Schedule your showing today and experience the view for yourself.
Listing Agent
COMPASS FLORIDA LLC Brokerage Phone: 941-279-3630 License #3208565 Listed on: 09/02/2025

Property Details
Home Type
- Condominium
Est. Annual Taxes
- $15,457
Year Built
- Built in 1975
Lot Details
- West Facing Home
HOA Fees
- $1,400 Monthly HOA Fees
Parking
- 1 Car Attached Garage
- Basement Garage
- Guest Parking
- Assigned Parking
Property Views
Home Design
- Entry on the 15th floor
- Membrane Roofing
- Pile Dwellings
- Stucco
Interior Spaces
- 1,284 Sq Ft Home
- Ceiling Fan
- Shades
- Sliding Doors
- Living Room
- Dining Room
Kitchen
- Breakfast Bar
- Range
- Recirculated Exhaust Fan
- Microwave
- Dishwasher
- Stone Countertops
- Disposal
Flooring
- Carpet
- Tile
- Luxury Vinyl Tile
- Vinyl
Bedrooms and Bathrooms
- 2 Bedrooms
- Primary Bedroom on Main
- 2 Full Bathrooms
Laundry
- Dryer
- Washer
Home Security
Outdoor Features
- Property is near a marina
- Enclosed Patio or Porch
Schools
- Southside Elementary School
- Booker Middle School
- Sarasota High School
Utilities
- Central Heating and Cooling System
- Electric Water Heater
- High Speed Internet
- Cable TV Available
Listing and Financial Details
- Visit Down Payment Resource Website
- Assessor Parcel Number 2036032067
Community Details
Overview
- Association fees include cable TV, common area taxes, pool, escrow reserves fund, internet, ground maintenance, management, pest control, security, sewer, trash, water
- Stephanie Daza Association, Phone Number (941) 927-6464
- High-Rise Condominium
- Embassy House Community
- Embassy House Subdivision
- On-Site Maintenance
- The community has rules related to deed restrictions
- 18-Story Property
Amenities
- Elevator
- Community Mailbox
Recreation
Pet Policy
- Cats Allowed
Security
- Security Service
- Card or Code Access
- Fire and Smoke Detector
- Fire Sprinkler System
Map
About Embassy House
Home Values in the Area
Average Home Value in this Area
Tax History
| Year | Tax Paid | Tax Assessment Tax Assessment Total Assessment is a certain percentage of the fair market value that is determined by local assessors to be the total taxable value of land and additions on the property. | Land | Improvement |
|---|---|---|---|---|
| 2024 | $14,706 | $895,763 | -- | -- |
| 2023 | $14,706 | $1,201,300 | $0 | $1,201,300 |
| 2022 | $13,553 | $1,102,800 | $0 | $1,102,800 |
| 2021 | $10,687 | $673,000 | $0 | $673,000 |
| 2020 | $10,340 | $634,500 | $0 | $634,500 |
| 2019 | $10,218 | $694,900 | $0 | $694,900 |
| 2018 | $8,582 | $523,200 | $0 | $523,200 |
| 2017 | $8,664 | $523,200 | $0 | $523,200 |
| 2016 | $8,899 | $523,500 | $0 | $523,500 |
| 2015 | $8,236 | $466,800 | $0 | $466,800 |
| 2014 | $7,565 | $383,900 | $0 | $0 |
Property History
| Date | Event | Price | List to Sale | Price per Sq Ft | Prior Sale |
|---|---|---|---|---|---|
| 09/27/2025 09/27/25 | Price Changed | $799,000 | -11.1% | $622 / Sq Ft | |
| 09/02/2025 09/02/25 | For Sale | $899,000 | +95.4% | $700 / Sq Ft | |
| 06/22/2012 06/22/12 | Sold | $460,000 | 0.0% | $358 / Sq Ft | View Prior Sale |
| 05/17/2012 05/17/12 | Pending | -- | -- | -- | |
| 06/09/2011 06/09/11 | For Sale | $460,000 | -- | $358 / Sq Ft |
Purchase History
| Date | Type | Sale Price | Title Company |
|---|---|---|---|
| Warranty Deed | -- | None Listed On Document | |
| Warranty Deed | $460,000 | Msc Title Inc | |
| Interfamily Deed Transfer | -- | -- | |
| Warranty Deed | $530,000 | -- |
Mortgage History
| Date | Status | Loan Amount | Loan Type |
|---|---|---|---|
| Previous Owner | $299,000 | New Conventional |
Source: Stellar MLS
MLS Number: A4657032
APN: 2036-03-2067
- 755 S Palm Ave Unit 502
- 755 S Palm Ave Unit 604
- 770 S Palm Ave Unit 604
- 770 S Palm Ave Unit 203
- 711 S Palm Ave Unit 303
- 707 S Gulfstream Ave Unit 604
- 707 S Gulfstream Ave Unit 301
- 707 S Gulfstream Ave Unit 602
- 605 S Gulfstream Ave Unit 5S
- 605 S Gulfstream Ave Unit 12
- 1542 Oak St Unit 6
- 1542 Oak St Unit 102
- 718 Hudson Ave
- 635 S Orange Ave Unit 404
- 1513 Oak St Unit 18
- 626 Rawls Ave
- 888 S Orange Ave Unit 3D
- 862 Hudson Ave Unit 862
- 866 Hudson Ave Unit 866
- 858 Hudson Ave Unit 858
- 770 S Palm Ave Unit 1704
- 615 S Palm Ave Unit 4
- 555 S Gulfstream Ave Unit 405
- 800 Hudson Ave Unit 105
- 635 S Orange Ave Unit 304
- 435 S Gulfstream Ave Unit 702
- 435 S Gulfstream Ave Unit 706
- 435 S Gulfstream Ave Unit 906
- 435 S Gulfstream Ave Unit 506
- 1650 Pine Tree Ln Unit 104
- 1637 Oak St
- 1740 Alderman St Unit 7
- 1716 Oak St
- 301 S Gulfstream Ave Unit 302
- 301 S Gulfstream Ave Unit 301
- 301 S Gulfstream Ave Unit 304
- 626 S Osprey Ave
- 618 S Osprey Ave
- 201 S Palm Ave
- 101 S Gulfstream Ave Unit 16D
