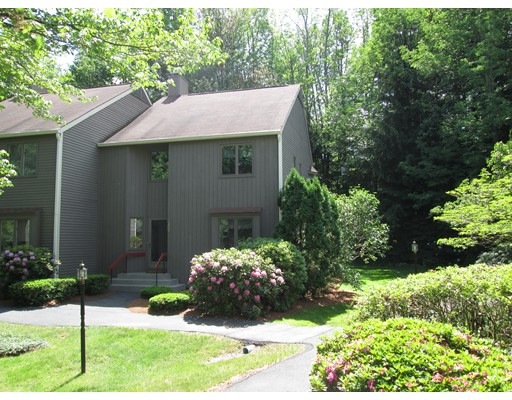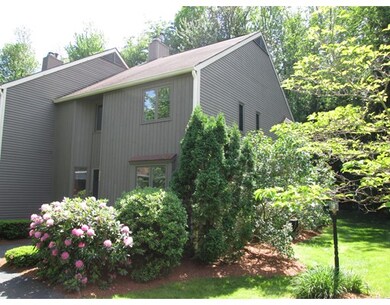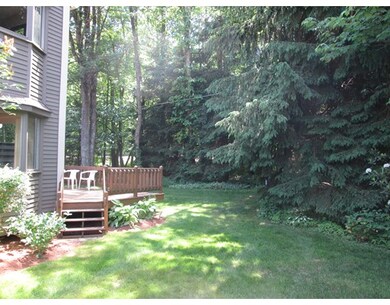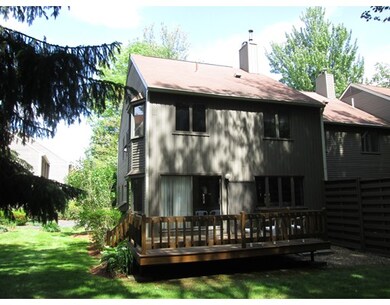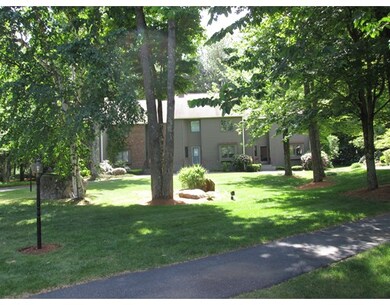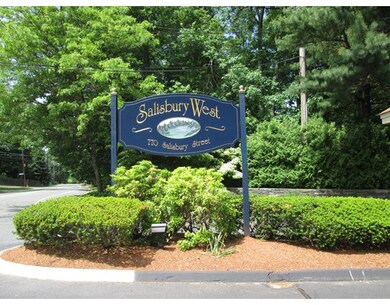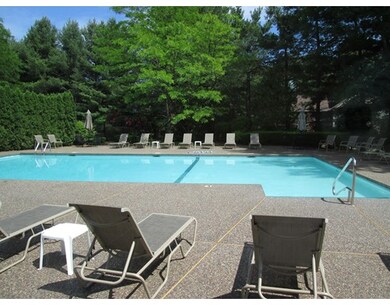
770 Salisbury St Unit 208 Worcester, MA 01609
Forest Grove NeighborhoodAbout This Home
As of April 2021Welcome to Salisbury West...One of the prettiest landscaped condo developments in the area with rolling lawns and mature trees~~~Follow the courtyard to this end unit which overlooks a wooded rear yard~~~The two story foyer opens to the main living space which features large windows and sliders to the rear deck with plenty natural light ....living room with a fireplace...formal dining~~~large kitchen with a 9' x 7' breakfast area~~~All three good size bedrooms are located on the second level~~~Master with a private bath~~~Lower level features a bonus room...large cedar closet...laundry room and a 1/2 bath~~~Amenities include a clubhouse with a party room when needed...in ground pool and tennis court~~~
Last Buyer's Agent
Randy Carpenter
Real Estate Marketplace
Property Details
Home Type
Condominium
Est. Annual Taxes
$4,121
Year Built
1980
Lot Details
0
Listing Details
- Unit Level: 1
- Unit Placement: Street, End, Corner
- Other Agent: 2.50
- Special Features: None
- Property Sub Type: Condos
- Year Built: 1980
Interior Features
- Appliances: Range, Dishwasher, Microwave, Refrigerator
- Fireplaces: 1
- Has Basement: Yes
- Fireplaces: 1
- Primary Bathroom: Yes
- Number of Rooms: 7
- Amenities: Public Transportation, Swimming Pool, Tennis Court, Highway Access, University
- Electric: Circuit Breakers
- Energy: Insulated Windows, Insulated Doors, Storm Doors
- Flooring: Tile, Wall to Wall Carpet, Laminate
- Insulation: Fiberglass
- Interior Amenities: Cable Available
- Bedroom 2: Second Floor, 13X12
- Bedroom 3: Second Floor, 13X11
- Bathroom #1: First Floor
- Bathroom #2: Second Floor
- Bathroom #3: Second Floor
- Kitchen: First Floor, 24X8
- Laundry Room: Basement
- Living Room: First Floor, 15X14
- Master Bedroom: Second Floor, 19X12
- Master Bedroom Description: Flooring - Wall to Wall Carpet, Window(s) - Bay/Bow/Box
- Dining Room: First Floor, 13X11
Exterior Features
- Roof: Asphalt/Fiberglass Shingles
- Construction: Frame
- Exterior: Wood
- Exterior Unit Features: Deck, Professional Landscaping, Sprinkler System
Garage/Parking
- Garage Parking: Detached
- Garage Spaces: 1
- Parking: Off-Street, Deeded, Improved Driveway, Paved Driveway, Exclusive Parking
- Parking Spaces: 2
Utilities
- Cooling: Central Air
- Heating: Central Heat, Forced Air, Gas
- Cooling Zones: 1
- Heat Zones: 1
- Hot Water: Natural Gas
- Utility Connections: for Gas Range, for Gas Oven
Condo/Co-op/Association
- Condominium Name: Salisbury West
- Association Fee Includes: Water, Sewer, Master Insurance, Swimming Pool, Exterior Maintenance, Road Maintenance, Landscaping, Snow Removal, Tennis Court, Clubroom, Refuse Removal
- Association Pool: Yes
- Management: Professional - Off Site
- Pets Allowed: Yes w/ Restrictions
- No Units: 118
- Optional Fee Includes: Water, Sewer, Master Insurance, Swimming Pool, Exterior Maintenance, Road Maintenance, Landscaping, Snow Removal, Tennis Court, Garden Area
- Unit Building: 208
Ownership History
Purchase Details
Home Financials for this Owner
Home Financials are based on the most recent Mortgage that was taken out on this home.Purchase Details
Home Financials for this Owner
Home Financials are based on the most recent Mortgage that was taken out on this home.Purchase Details
Home Financials for this Owner
Home Financials are based on the most recent Mortgage that was taken out on this home.Purchase Details
Purchase Details
Similar Homes in Worcester, MA
Home Values in the Area
Average Home Value in this Area
Purchase History
| Date | Type | Sale Price | Title Company |
|---|---|---|---|
| Not Resolvable | $275,000 | None Available | |
| Fiduciary Deed | $200,000 | -- | |
| Fiduciary Deed | $200,000 | -- | |
| Not Resolvable | $145,000 | -- | |
| Deed | $135,000 | -- | |
| Deed | $135,000 | -- | |
| Foreclosure Deed | $45,000 | -- | |
| Foreclosure Deed | $45,000 | -- |
Mortgage History
| Date | Status | Loan Amount | Loan Type |
|---|---|---|---|
| Open | $75,000 | Stand Alone Refi Refinance Of Original Loan | |
| Previous Owner | $201,000 | Stand Alone Refi Refinance Of Original Loan | |
| Previous Owner | $55,000 | Stand Alone Refi Refinance Of Original Loan | |
| Previous Owner | $158,400 | Stand Alone Refi Refinance Of Original Loan | |
| Previous Owner | $137,750 | New Conventional | |
| Previous Owner | $70,000 | No Value Available |
Property History
| Date | Event | Price | Change | Sq Ft Price |
|---|---|---|---|---|
| 04/13/2021 04/13/21 | Sold | $275,000 | -1.8% | $162 / Sq Ft |
| 03/30/2021 03/30/21 | Pending | -- | -- | -- |
| 03/16/2021 03/16/21 | For Sale | $279,900 | 0.0% | $164 / Sq Ft |
| 03/09/2021 03/09/21 | Pending | -- | -- | -- |
| 03/04/2021 03/04/21 | For Sale | $279,900 | +40.0% | $164 / Sq Ft |
| 11/02/2015 11/02/15 | Sold | $200,000 | 0.0% | $118 / Sq Ft |
| 09/18/2015 09/18/15 | Pending | -- | -- | -- |
| 09/08/2015 09/08/15 | Off Market | $200,000 | -- | -- |
| 06/05/2015 06/05/15 | For Sale | $206,900 | -- | $122 / Sq Ft |
Tax History Compared to Growth
Tax History
| Year | Tax Paid | Tax Assessment Tax Assessment Total Assessment is a certain percentage of the fair market value that is determined by local assessors to be the total taxable value of land and additions on the property. | Land | Improvement |
|---|---|---|---|---|
| 2025 | $4,121 | $312,400 | $0 | $312,400 |
| 2024 | $3,939 | $286,500 | $0 | $286,500 |
| 2023 | $3,516 | $245,200 | $0 | $245,200 |
| 2022 | $3,380 | $222,200 | $0 | $222,200 |
| 2021 | $3,427 | $210,500 | $0 | $210,500 |
| 2020 | $3,524 | $207,300 | $0 | $207,300 |
| 2019 | $3,134 | $174,100 | $0 | $174,100 |
| 2018 | $3,515 | $185,900 | $0 | $185,900 |
| 2017 | $3,442 | $179,100 | $0 | $179,100 |
| 2016 | $3,003 | $145,700 | $0 | $145,700 |
| 2015 | $2,924 | $145,700 | $0 | $145,700 |
| 2014 | $2,788 | $142,700 | $0 | $142,700 |
Agents Affiliated with this Home
-
R
Seller's Agent in 2021
Randy Carpenter
Real Estate Marketplace
-
Sheila Brady-Savard

Buyer's Agent in 2021
Sheila Brady-Savard
ERA Key Realty Services - Worcester
(508) 243-8044
2 in this area
61 Total Sales
-
Jeff Burk

Seller's Agent in 2015
Jeff Burk
Re/Max Vision
(508) 826-3301
7 in this area
152 Total Sales
Map
Source: MLS Property Information Network (MLS PIN)
MLS Number: 71852063
APN: WORC-000055-000016B-000208
- 770 Salisbury St Unit 302
- 4 Barrows Rd
- 3901 Knightsbridge Close Unit 3901
- 46 Barry Rd
- 49 Barry Rd
- 14 Primmett Ln
- 61 Barry Rd
- 60 Dick Dr
- 8 Salisbury Hill Blvd Unit 76
- 20 Jordan Rd
- 25 Salisbury Hill Blvd Unit 68
- 25 Salisbury Hill Blvd Unit 69
- 25 Salisbury Hill Blvd Unit 56
- 25 Salisbury Hill Blvd Unit 67
- 25 Salisbury Hill Blvd Unit 62
- 25 Salisbury Hill Blvd Unit 51
- 25 Salisbury Hill Blvd Unit 57
- 25 Salisbury Hill Blvd Unit 52
- 25 Salisbury Hill Blvd Unit 54
- 12 Tattan Farm Rd
