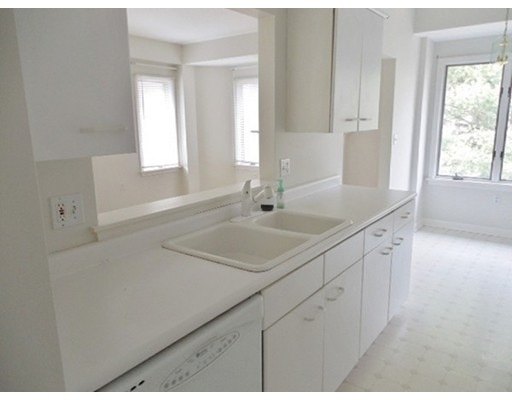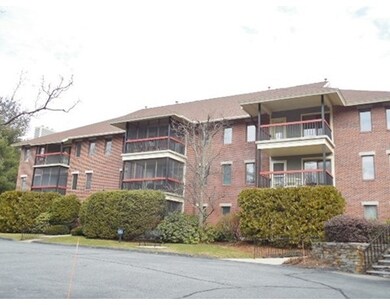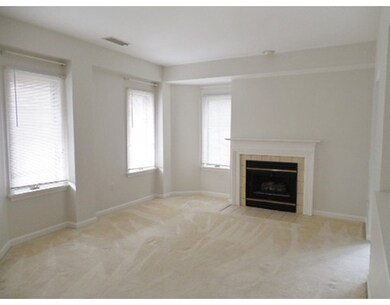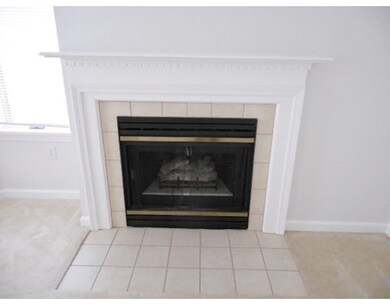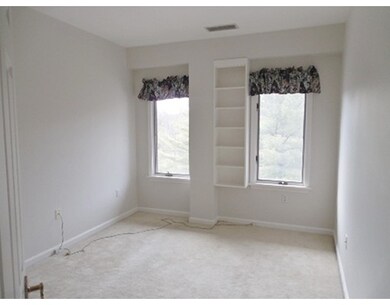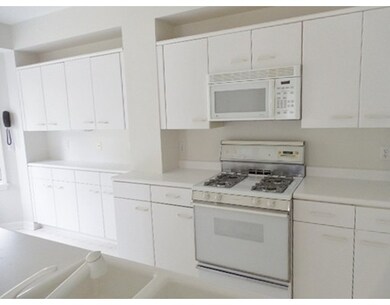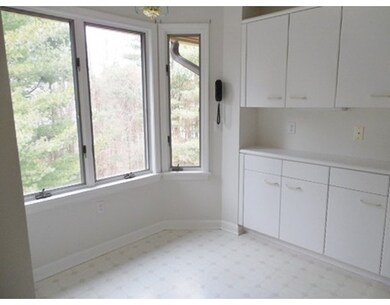
770 Salisbury St Unit 573 Worcester, MA 01609
Forest Grove NeighborhoodAbout This Home
As of June 2024Beautiful two bedroom, two bath, top floor, corner unit in Heritage Building at gorgeous Salisbury West! Interior of unit just painted! Includes garage space 26 and storage space 26 under building. Brand new furnace. All appliances to stay including washer/dryer. Bright and sunny rooms. Gas fireplace in living room. Sliders in living room to screen porch. Salisbury West has club house, inground pool, and tennis court. Elevator in building provides easy access to the unit as well as the garage under the building. Salisbury West is located near the Holden line with easy access to major routes, hospitals, colleges, etc.
Last Buyer's Agent
ctropeano63 Tropeano
RE/MAX Advantage 1 License #453000035
Property Details
Home Type
Condominium
Est. Annual Taxes
$3,805
Year Built
1981
Lot Details
0
Listing Details
- Unit Level: 3
- Unit Placement: Upper, Corner
- Property Type: Condominium/Co-Op
- Lead Paint: Unknown
- Year Round: Yes
- Special Features: None
- Property Sub Type: Condos
- Year Built: 1981
Interior Features
- Appliances: Range, Dishwasher, Microwave, Refrigerator, Washer / Dryer Combo
- Fireplaces: 1
- Has Basement: No
- Fireplaces: 1
- Primary Bathroom: Yes
- Number of Rooms: 4
- Amenities: Public Transportation, Shopping, Swimming Pool, Tennis Court, Medical Facility, Highway Access, House of Worship
- Electric: Circuit Breakers
- Energy: Insulated Windows
- Flooring: Tile, Vinyl, Wall to Wall Carpet
- Interior Amenities: Intercom
- Bedroom 2: First Floor
- Bathroom #1: First Floor
- Bathroom #2: First Floor
- Kitchen: First Floor
- Laundry Room: First Floor
- Living Room: First Floor
- Master Bedroom: First Floor
- Master Bedroom Description: Closet - Walk-in, Flooring - Wall to Wall Carpet
- No Living Levels: 1
Exterior Features
- Roof: Asphalt/Fiberglass Shingles
- Construction: Frame, Brick
- Exterior: Wood, Brick
- Exterior Unit Features: Porch - Screened, Tennis Court
- Pool Description: Inground
Garage/Parking
- Garage Parking: Under, Garage Door Opener, Deeded, Assigned
- Garage Spaces: 1
- Parking: Off-Street, Common, Paved Driveway
- Parking Spaces: 1
Utilities
- Cooling: Central Air
- Heating: Forced Air, Gas
- Heat Zones: 1
- Utility Connections: for Gas Range
- Sewer: City/Town Sewer
- Water: City/Town Water
Condo/Co-op/Association
- Condominium Name: Salisbury West Condominium
- Association Fee Includes: Hot Water, Water, Sewer, Master Insurance, Swimming Pool, Elevator, Exterior Maintenance, Road Maintenance, Landscaping, Snow Removal, Tennis Court, Clubroom, Extra Storage, Refuse Removal
- Association Pool: Yes
- Management: Professional - Off Site
- Pets Allowed: Yes w/ Restrictions
- No Units: 118
- Unit Building: 573
Fee Information
- Fee Interval: Monthly
Lot Info
- Assessor Parcel Number: M:55 B:16J L:00573
- Zoning: Res
Ownership History
Purchase Details
Home Financials for this Owner
Home Financials are based on the most recent Mortgage that was taken out on this home.Purchase Details
Purchase Details
Home Financials for this Owner
Home Financials are based on the most recent Mortgage that was taken out on this home.Purchase Details
Purchase Details
Home Financials for this Owner
Home Financials are based on the most recent Mortgage that was taken out on this home.Similar Homes in Worcester, MA
Home Values in the Area
Average Home Value in this Area
Purchase History
| Date | Type | Sale Price | Title Company |
|---|---|---|---|
| Condominium Deed | $380,000 | Misc Company | |
| Condominium Deed | $380,000 | Misc Company | |
| Condominium Deed | -- | None Available | |
| Condominium Deed | -- | None Available | |
| Not Resolvable | $195,000 | -- | |
| Deed | $129,900 | -- | |
| Deed | $129,900 | -- | |
| Deed | $72,500 | -- | |
| Deed | $72,500 | -- |
Mortgage History
| Date | Status | Loan Amount | Loan Type |
|---|---|---|---|
| Previous Owner | $185,250 | New Conventional | |
| Previous Owner | $30,000 | No Value Available | |
| Previous Owner | $50,000 | Purchase Money Mortgage |
Property History
| Date | Event | Price | Change | Sq Ft Price |
|---|---|---|---|---|
| 06/28/2024 06/28/24 | Sold | $380,000 | -4.8% | $344 / Sq Ft |
| 06/02/2024 06/02/24 | Pending | -- | -- | -- |
| 05/29/2024 05/29/24 | Price Changed | $399,000 | 0.0% | $361 / Sq Ft |
| 05/29/2024 05/29/24 | For Sale | $399,000 | +5.0% | $361 / Sq Ft |
| 05/23/2024 05/23/24 | Off Market | $380,000 | -- | -- |
| 05/01/2024 05/01/24 | For Sale | $410,000 | +26.2% | $371 / Sq Ft |
| 07/12/2022 07/12/22 | Sold | $325,000 | 0.0% | $294 / Sq Ft |
| 06/05/2022 06/05/22 | Pending | -- | -- | -- |
| 06/01/2022 06/01/22 | For Sale | $325,000 | +66.7% | $294 / Sq Ft |
| 05/22/2017 05/22/17 | Sold | $195,000 | -2.5% | $177 / Sq Ft |
| 03/23/2017 03/23/17 | Pending | -- | -- | -- |
| 02/27/2017 02/27/17 | Price Changed | $199,900 | -4.8% | $181 / Sq Ft |
| 01/13/2017 01/13/17 | For Sale | $209,900 | -- | $190 / Sq Ft |
Tax History Compared to Growth
Tax History
| Year | Tax Paid | Tax Assessment Tax Assessment Total Assessment is a certain percentage of the fair market value that is determined by local assessors to be the total taxable value of land and additions on the property. | Land | Improvement |
|---|---|---|---|---|
| 2025 | $3,805 | $288,500 | $0 | $288,500 |
| 2024 | $3,638 | $264,600 | $0 | $264,600 |
| 2023 | $3,248 | $226,500 | $0 | $226,500 |
| 2022 | $3,124 | $205,400 | $0 | $205,400 |
| 2021 | $3,168 | $194,600 | $0 | $194,600 |
| 2020 | $3,259 | $191,700 | $0 | $191,700 |
| 2019 | $2,898 | $161,000 | $0 | $161,000 |
| 2018 | $3,253 | $172,000 | $0 | $172,000 |
| 2017 | $3,185 | $165,700 | $0 | $165,700 |
| 2016 | $2,778 | $134,800 | $0 | $134,800 |
| 2015 | $2,705 | $134,800 | $0 | $134,800 |
| 2014 | $2,579 | $132,000 | $0 | $132,000 |
Agents Affiliated with this Home
-
John Mahoney
J
Seller's Agent in 2024
John Mahoney
Streetcar Realty
(617) 845-8884
2 in this area
40 Total Sales
-
Mike Howard

Buyer's Agent in 2024
Mike Howard
Andrew J. Abu Inc., REALTORS®
(508) 797-2293
4 in this area
86 Total Sales
-
c
Seller's Agent in 2022
ctropeano63 Tropeano
RE/MAX
-
John Walker Jr.
J
Seller's Agent in 2017
John Walker Jr.
Jack Walker Realtor®
(508) 234-8029
5 Total Sales
Map
Source: MLS Property Information Network (MLS PIN)
MLS Number: 72108566
APN: WORC-000055-000016J-000573
- 770 Salisbury St Unit 302
- 4 Barrows Rd
- 3901 Knightsbridge Close Unit 3901
- 46 Barry Rd
- 49 Barry Rd
- 14 Primmett Ln
- 61 Barry Rd
- 8 Salisbury Hill Blvd Unit 76
- 24 Jordan Rd
- 20 Jordan Rd
- 25 Salisbury Hill Blvd Unit 68
- 25 Salisbury Hill Blvd Unit 69
- 25 Salisbury Hill Blvd Unit 56
- 25 Salisbury Hill Blvd Unit 67
- 25 Salisbury Hill Blvd Unit 62
- 25 Salisbury Hill Blvd Unit 51
- 25 Salisbury Hill Blvd Unit 57
- 25 Salisbury Hill Blvd Unit 52
- 25 Salisbury Hill Blvd Unit 54
- 12 Tattan Farm Rd
