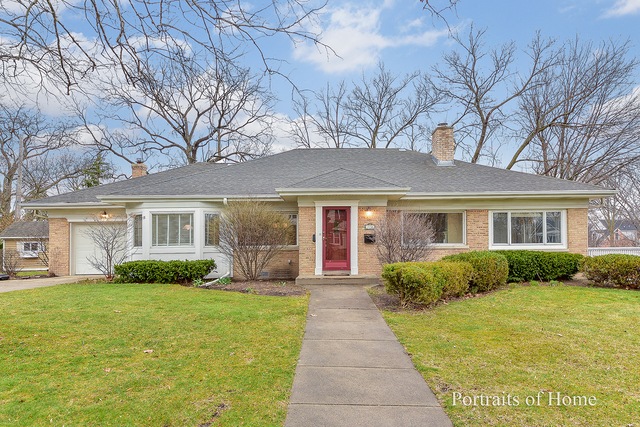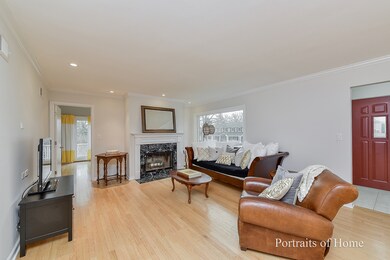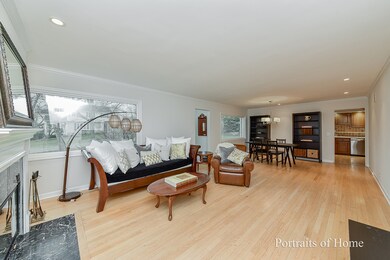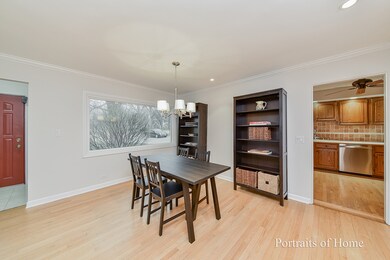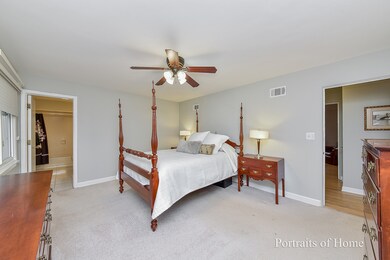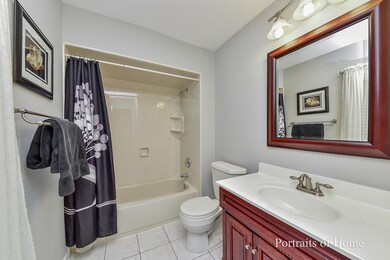
770 Wingate Rd Glen Ellyn, IL 60137
Highlights
- Attached Garage
- Breakfast Bar
- Forced Air Heating and Cooling System
- Benjamin Franklin Elementary School Rated A-
About This Home
As of May 2018Attractive brick ranch located in desirable Glen Ellyn on a prime corner lot, this beautifully maintained home is ready for you! Fresh neutral tones, lots of natural light, a breakfast nook, fireplace, and 4 spacious bedrooms. Perks include a finished basement and a large, unfinished stand-up attic! Deck and back patio to enjoy beautiful summer days, this home is ready for new memories! Don't let this gem pass you by - showing is easy, call and make an appointment today!
Last Agent to Sell the Property
Keller Williams Premiere Properties License #475158020 Listed on: 04/14/2018

Home Details
Home Type
- Single Family
Est. Annual Taxes
- $12,166
Year Built
- 1950
Parking
- Attached Garage
- Garage Is Owned
Home Design
- Brick Exterior Construction
- Asphalt Shingled Roof
Utilities
- Forced Air Heating and Cooling System
- Lake Michigan Water
Additional Features
- Breakfast Bar
- Partial Basement
Ownership History
Purchase Details
Home Financials for this Owner
Home Financials are based on the most recent Mortgage that was taken out on this home.Purchase Details
Home Financials for this Owner
Home Financials are based on the most recent Mortgage that was taken out on this home.Purchase Details
Home Financials for this Owner
Home Financials are based on the most recent Mortgage that was taken out on this home.Purchase Details
Purchase Details
Home Financials for this Owner
Home Financials are based on the most recent Mortgage that was taken out on this home.Purchase Details
Home Financials for this Owner
Home Financials are based on the most recent Mortgage that was taken out on this home.Purchase Details
Home Financials for this Owner
Home Financials are based on the most recent Mortgage that was taken out on this home.Purchase Details
Home Financials for this Owner
Home Financials are based on the most recent Mortgage that was taken out on this home.Similar Homes in Glen Ellyn, IL
Home Values in the Area
Average Home Value in this Area
Purchase History
| Date | Type | Sale Price | Title Company |
|---|---|---|---|
| Warranty Deed | $410,000 | Attorney | |
| Warranty Deed | $445,000 | Midwesttitle & Appraisal Ser | |
| Interfamily Deed Transfer | -- | None Available | |
| Interfamily Deed Transfer | -- | None Available | |
| Warranty Deed | $517,000 | Ticor Title Insurance Compan | |
| Warranty Deed | $316,000 | -- | |
| Warranty Deed | $278,500 | -- | |
| Warranty Deed | $217,500 | -- |
Mortgage History
| Date | Status | Loan Amount | Loan Type |
|---|---|---|---|
| Open | $322,000 | New Conventional | |
| Closed | $328,000 | New Conventional | |
| Previous Owner | $356,000 | New Conventional | |
| Previous Owner | $304,000 | New Conventional | |
| Previous Owner | $333,000 | New Conventional | |
| Previous Owner | $90,000 | Credit Line Revolving | |
| Previous Owner | $279,000 | Purchase Money Mortgage | |
| Previous Owner | $246,000 | Unknown | |
| Previous Owner | $40,000 | Unknown | |
| Previous Owner | $252,800 | No Value Available | |
| Previous Owner | $14,000 | Credit Line Revolving | |
| Previous Owner | $250,650 | No Value Available | |
| Previous Owner | $234,000 | No Value Available |
Property History
| Date | Event | Price | Change | Sq Ft Price |
|---|---|---|---|---|
| 05/21/2018 05/21/18 | Sold | $445,000 | 0.0% | $232 / Sq Ft |
| 04/15/2018 04/15/18 | Pending | -- | -- | -- |
| 04/14/2018 04/14/18 | For Sale | $445,000 | +17.1% | $232 / Sq Ft |
| 05/31/2012 05/31/12 | Sold | $380,000 | -4.8% | $198 / Sq Ft |
| 04/29/2012 04/29/12 | Pending | -- | -- | -- |
| 04/10/2012 04/10/12 | For Sale | $399,000 | -- | $208 / Sq Ft |
Tax History Compared to Growth
Tax History
| Year | Tax Paid | Tax Assessment Tax Assessment Total Assessment is a certain percentage of the fair market value that is determined by local assessors to be the total taxable value of land and additions on the property. | Land | Improvement |
|---|---|---|---|---|
| 2023 | $12,166 | $171,410 | $41,180 | $130,230 |
| 2022 | $11,679 | $161,990 | $38,920 | $123,070 |
| 2021 | $11,233 | $158,150 | $38,000 | $120,150 |
| 2020 | $11,011 | $156,680 | $37,650 | $119,030 |
| 2019 | $11,206 | $152,550 | $36,660 | $115,890 |
| 2018 | $11,521 | $161,590 | $51,740 | $109,850 |
| 2017 | $11,351 | $155,630 | $49,830 | $105,800 |
| 2016 | $11,503 | $149,410 | $47,840 | $101,570 |
| 2015 | $11,478 | $142,540 | $45,640 | $96,900 |
| 2014 | $10,835 | $130,230 | $64,660 | $65,570 |
| 2013 | $10,549 | $130,620 | $64,850 | $65,770 |
Agents Affiliated with this Home
-

Seller's Agent in 2018
CJ McCann
Keller Williams Premiere Properties
(815) 761-1479
32 in this area
294 Total Sales
-

Seller Co-Listing Agent in 2018
Julie McCann
Keller Williams Premiere Properties
(630) 235-8161
11 in this area
35 Total Sales
-

Buyer's Agent in 2018
Joseph Champagne
Coldwell Banker Realty
(630) 947-4424
47 in this area
176 Total Sales
-

Seller's Agent in 2012
Cindy Purdom
RE/MAX Suburban
(630) 464-2486
85 in this area
167 Total Sales
-

Buyer's Agent in 2012
Kerri Mahon
@ Properties
(708) 975-2185
78 Total Sales
Map
Source: Midwest Real Estate Data (MRED)
MLS Number: MRD09916382
APN: 05-14-217-018
- 223 Bryant Ave
- 267 Merton Ave
- 761 Revere Rd
- 740 Fairview Ave
- 140 Tanglewood Dr
- 345 N Montclair Ave
- 206 Tanglewood Dr
- 861 Hill Ave
- 261 Woodstock Ave
- 885 Glen Oak Ave
- 562 Summerdale Ave
- 121 N Parkside Ave
- 389 Forest Ave
- 716 Kingsbrook Glen
- 445 N Park Blvd Unit 3D
- 445 N Park Blvd Unit 4B
- 481 Duane Terrace Unit B2
- 506 Taylor Ave Unit A
- 441 N Park Blvd Unit 3I
- 499 Ridgewood Ave
