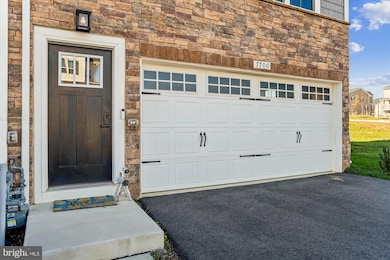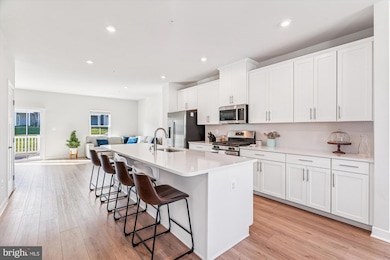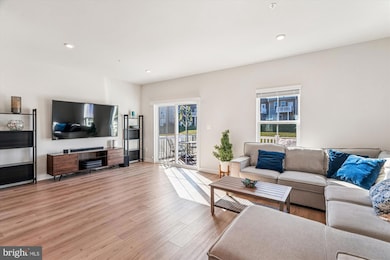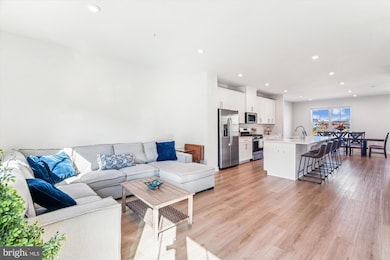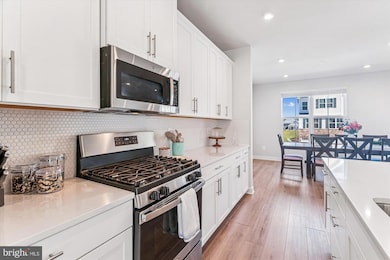
7700 Cultivator Rd Laurel, MD 20723
North Laurel NeighborhoodEstimated payment $4,763/month
Highlights
- Very Popular Property
- Eat-In Gourmet Kitchen
- Open Floorplan
- Hammond Elementary School Rated A
- Panoramic View
- Clubhouse
About This Home
Welcome to this beautiful end-unit townhouse built in 2023, offering over 2,400 square feet of modern living space in the desirable Wellington Farms community. Designed with both style and comfort in mind, this open-concept home features a gourmet kitchen with a large center island, upgraded countertops, and premium flooring throughout. The main level showcases bright, open living and dining areas that flow seamlessly to a large Trex deck—perfect for outdoor dining and entertaining. The entry level includes a spacious recreation room that opens to a flagstone patio, providing additional outdoor living space and direct access to the green space behind the home. Upstairs, the primary suite offers a walk-in closet, soaking tub, and a frameless glass shower, creating a spa-like retreat. Two additional bedrooms and an additional bath with a tub shower offer plenty of room for the family. Additional highlights include a large two-car garage with an EV charger, a low-maintenance exterior, and an ideal location within minutes of I-95 and ICC 200, offering easy access to both Baltimore and Washington, D.C. Enjoy the vibrant Wellington Farms community, complete with a pool house, clubhouse, and scenic walking paths. Don’t miss your chance to own this nearly new, move-in ready end-unit home that perfectly blends luxury, convenience, and low-maintenance living in one of Howard County’s newest and most desirable neighborhoods!
Listing Agent
(240) 818-3278 Ian.LnF.Tolino@gmail.com Long & Foster Real Estate, Inc. License #0225264223 Listed on: 11/13/2025

Co-Listing Agent
(301) 674-2829 coleyreed@gmail.com Long & Foster Real Estate, Inc. License #99254
Open House Schedule
-
Saturday, November 15, 202512:00 to 2:00 pm11/15/2025 12:00:00 PM +00:0011/15/2025 2:00:00 PM +00:00Welcome 7700 Cultivator Road in Wellington Farms! This End unit floor plan is largest offered in the community (Schubert), is brand new from 2023, and has all the upgrades that you would want in a new home. We look forward to hosting you this weekend!Add to Calendar
-
Sunday, November 16, 202512:00 to 2:00 pm11/16/2025 12:00:00 PM +00:0011/16/2025 2:00:00 PM +00:00Welcome 7700 Cultivator Road in Wellington Farms! This End unit floor plan is largest offered in the community (Schubert), is brand new from 2023, and has all the upgrades that you would want in a new home. We look forward to hosting you this weekend!Add to Calendar
Townhouse Details
Home Type
- Townhome
Est. Annual Taxes
- $9,402
Year Built
- Built in 2023
Lot Details
- 2,484 Sq Ft Lot
- Open Space
- Backs To Open Common Area
- North Facing Home
- Landscaped
- Extensive Hardscape
- Corner Lot
- Open Lot
- Property is in excellent condition
HOA Fees
- $105 Monthly HOA Fees
Parking
- 2 Car Direct Access Garage
- 2 Driveway Spaces
- Oversized Parking
- Electric Vehicle Home Charger
- Parking Storage or Cabinetry
- Front Facing Garage
Property Views
- Panoramic
- Garden
Home Design
- Contemporary Architecture
- Slab Foundation
- Shingle Roof
- Stone Siding
- Vinyl Siding
- CPVC or PVC Pipes
Interior Spaces
- 2,432 Sq Ft Home
- Property has 3 Levels
- Elevator
- Open Floorplan
- Ceiling height of 9 feet or more
- Ceiling Fan
- Recessed Lighting
- Vinyl Clad Windows
- Double Hung Windows
- Sliding Windows
- Window Screens
- Sliding Doors
- Insulated Doors
- Six Panel Doors
- Family Room Off Kitchen
- Dining Area
Kitchen
- Eat-In Gourmet Kitchen
- Gas Oven or Range
- Six Burner Stove
- Range Hood
- Built-In Microwave
- Dishwasher
- Stainless Steel Appliances
- Kitchen Island
- Upgraded Countertops
- Disposal
Flooring
- Engineered Wood
- Partially Carpeted
- Ceramic Tile
- Luxury Vinyl Plank Tile
Bedrooms and Bathrooms
- 3 Bedrooms
- En-Suite Bathroom
- Walk-In Closet
- Bathtub with Shower
- Walk-in Shower
Laundry
- Laundry on upper level
- Electric Dryer
- Washer
Home Security
- Home Security System
- Exterior Cameras
Accessible Home Design
- More Than Two Accessible Exits
- Level Entry For Accessibility
Eco-Friendly Details
- Energy-Efficient Appliances
- Energy-Efficient Windows
Outdoor Features
- Deck
- Patio
- Exterior Lighting
- Outdoor Grill
- Playground
- Rain Gutters
- Porch
Schools
- Hammond Elementary And Middle School
- Atholton High School
Utilities
- Forced Air Heating and Cooling System
- Vented Exhaust Fan
- 200+ Amp Service
- Tankless Water Heater
- Phone Available
- Cable TV Available
Listing and Financial Details
- Tax Lot 132
- Assessor Parcel Number 1406603967
- $657 Front Foot Fee per year
Community Details
Overview
- $500 Capital Contribution Fee
- Association fees include common area maintenance, health club, lawn care side, management, pool(s), recreation facility, reserve funds, road maintenance, trash
- Wellington Farms Homeowners Association
- Built by NVR
- Wellington Farms Subdivision, Schubert Floorplan
Amenities
- Clubhouse
Recreation
- Community Pool
Pet Policy
- Dogs and Cats Allowed
Security
- Carbon Monoxide Detectors
- Fire and Smoke Detector
- Fire Sprinkler System
Map
Home Values in the Area
Average Home Value in this Area
Tax History
| Year | Tax Paid | Tax Assessment Tax Assessment Total Assessment is a certain percentage of the fair market value that is determined by local assessors to be the total taxable value of land and additions on the property. | Land | Improvement |
|---|---|---|---|---|
| 2025 | $8,794 | $622,100 | $230,000 | $392,100 |
| 2024 | $8,794 | $582,033 | $0 | $0 |
| 2023 | $2,658 | $541,967 | $0 | $0 |
| 2022 | $1,971 | $175,000 | $175,000 | $0 |
Property History
| Date | Event | Price | List to Sale | Price per Sq Ft |
|---|---|---|---|---|
| 11/13/2025 11/13/25 | For Sale | $735,000 | -- | $302 / Sq Ft |
Purchase History
| Date | Type | Sale Price | Title Company |
|---|---|---|---|
| Deed | $659,430 | Stewart Title | |
| Deed | $659,430 | Stewart Title |
Mortgage History
| Date | Status | Loan Amount | Loan Type |
|---|---|---|---|
| Open | $560,515 | New Conventional | |
| Closed | $560,515 | New Conventional |
About the Listing Agent
Ian's Other Listings
Source: Bright MLS
MLS Number: MDHW2061744
APN: 06-603967
- 7688 Blackbriar Way
- 7840 Blackbriar Way
- 7858 Blackbriar Way
- 7862 Blackbriar Way
- 7866 Blackbriar Way
- 7870 Blackbriar Way
- 7302 Isabella Rd
- 7323 Isabella Rd
- 10205 Deep Skies Dr
- 10213 Deep Skies Dr
- 10047 Fall Rain Dr
- 9956 Fragrant Lilies Way
- 9932 Fragrant Lilies Way
- 8440 Charmed Days
- 9046 Gorman Rd
- 9828 Snow Bird Ln
- 9850 Solar Course
- 9768 Evening Bird Ln
- 10633 Delfield Ct
- 10624 Whiterock Ct
- 7840 Blackbriar Way
- 7528 Zoe Ln
- 7868 Blackbriar Way
- 7868 Blackbriar Way
- 8040 Leishear Rd
- 9848 Shaded Day
- 9850 Solar Course
- 8334 Mary Lee Ln
- 9918 Veiled Dawn
- 9602 Silken Leaf Ct
- 8450 Upper Sky Way
- 8607 Woods End Dr
- 9708 Northern Lakes Ln
- 7537 Weather Worn Way Unit A
- 9021 Early April Way
- 7601 Woodpark Ln
- 8916 Pembrook Woods
- 7578 Rain Flower Way
- 9036 Early April Way
- 7327 Eden Brook Dr

