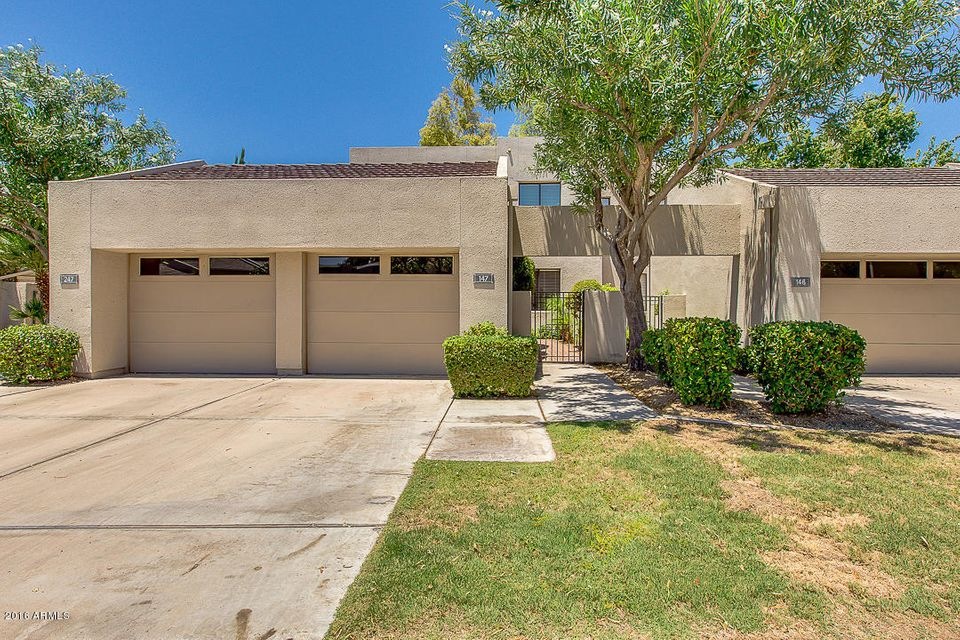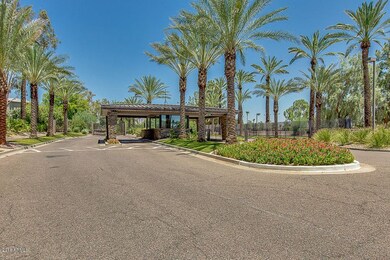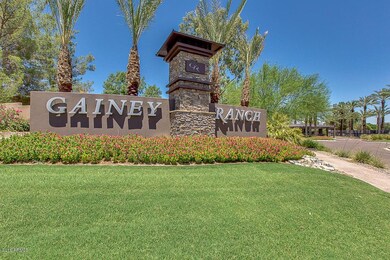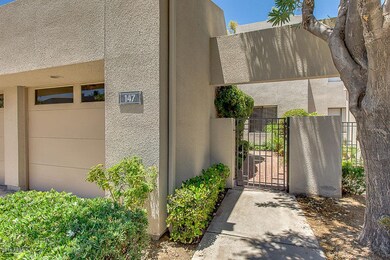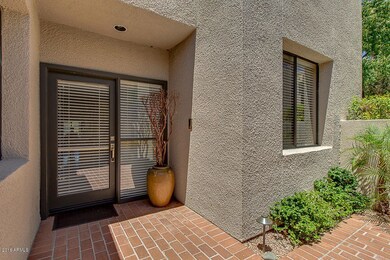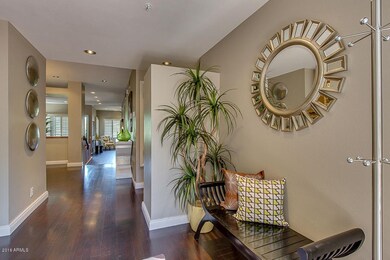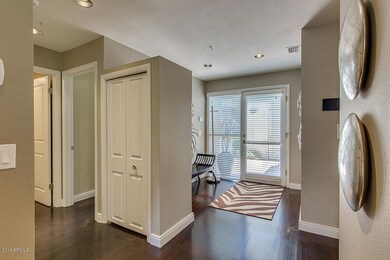
7700 E Gainey Ranch Rd Unit 147 Scottsdale, AZ 85258
Gainey Ranch NeighborhoodHighlights
- On Golf Course
- Fitness Center
- Heated Pool
- Cochise Elementary School Rated A
- Gated with Attendant
- Sitting Area In Primary Bedroom
About This Home
As of November 2024Tremendous turn-key opportunity within the luxurious Gainey Ranch gated community, adjacent to the Hyatt Gainey Ranch Resort. Located in Sunset Cove on the 8th green of the Dunes Golf Course, this fully remodeled 2 bedroom/ 2 bath + den , single level condo is sure to impress. Exquisite interior finishes include; solid hardwood floors, wood shutters, custom built-ins (family room & office/den), baseboards, interior paint, gorgeous kitchen with granite counters, white custom cabinets, recessed stainless sink, and top of the line appliances including Subzero refrigerator/freezer. Newly renovated bathrooms include solid surface counters and beautiful tile/stone showers with glass enclosures. Master bath includes dual vanities, jetted tub, separate water closet and oversized walk-in closet with custom shelving. Master bedroom is 15x15 with additional 10x10 sitting area that leads to private patio with unobstructed views of the golf course. Very cozy sunken family room that measures 15x15. 12x12 office has beautiful built in shelf/desk set up, also with views of the golf course. Very private North facing patio with plenty of lounging space and includes an artificial putting green. A/C has recently been replaced. Other items to note are alarm system, interior fire sprinklers, canned lights throughout, well appointed wet bar with newly installed wine fridge, central vac and intercom/audio system throughout. The property is just steps from the Sunset Cove community pool and a 3 minute walk to the amazing Gainey Ranch Estate Club, which includes 7 tennis courts, heated olympic sized lap pool, yoga, weights and cardio rooms along with a media room....All free of charge to homeowners of Sunset Cove. The monthly HOA dues include..exterior maintenance, roof replacement, roof repair, blanket insurance policy, water, sewer, garbage collection, cable or satellite, front yard maintenance, common area maintenance and street maintenance. Furnishings are available on a separate bill of sale outside of escrow.
Last Agent to Sell the Property
Realty ONE Group License #SA522390000 Listed on: 07/12/2016
Last Buyer's Agent
Jason Spitler
Realty Executives
Townhouse Details
Home Type
- Townhome
Est. Annual Taxes
- $3,061
Year Built
- Built in 1986
Lot Details
- 265 Sq Ft Lot
- On Golf Course
- Artificial Turf
- Sprinklers on Timer
- Private Yard
- Grass Covered Lot
HOA Fees
- $295 Monthly HOA Fees
Parking
- 1 Car Garage
- Garage Door Opener
- Shared Driveway
Home Design
- Wood Frame Construction
- Tile Roof
- Foam Roof
- Stucco
Interior Spaces
- 1,795 Sq Ft Home
- 1-Story Property
- Central Vacuum
- Ceiling height of 9 feet or more
- Wood Flooring
- Mountain Views
Kitchen
- Eat-In Kitchen
- Built-In Microwave
- Dishwasher
- Granite Countertops
Bedrooms and Bathrooms
- 2 Bedrooms
- Sitting Area In Primary Bedroom
- Walk-In Closet
- Remodeled Bathroom
- Primary Bathroom is a Full Bathroom
- 2 Bathrooms
- Dual Vanity Sinks in Primary Bathroom
- Hydromassage or Jetted Bathtub
- Bathtub With Separate Shower Stall
Laundry
- Laundry in unit
- Dryer
- Washer
Home Security
- Security System Owned
- Intercom
Outdoor Features
- Heated Pool
- Covered Patio or Porch
Location
- Unit is below another unit
- Property is near a bus stop
Schools
- Cochise Elementary School
- Cocopah Middle School
- Chaparral High School
Utilities
- Refrigerated Cooling System
- Heating Available
- High Speed Internet
- Cable TV Available
Listing and Financial Details
- Tax Lot 147
- Assessor Parcel Number 175-59-253-C
Community Details
Overview
- Grca Association, Phone Number (480) 951-0321
- Sunset Cove Association, Phone Number (480) 951-0321
- Association Phone (480) 951-0321
- Built by Markland
- Gainey Ranch Subdivision
Amenities
- Clubhouse
- Theater or Screening Room
- Recreation Room
Recreation
- Golf Course Community
- Tennis Courts
- Fitness Center
- Heated Community Pool
- Bike Trail
Security
- Gated with Attendant
- Fire Sprinkler System
Ownership History
Purchase Details
Home Financials for this Owner
Home Financials are based on the most recent Mortgage that was taken out on this home.Purchase Details
Purchase Details
Home Financials for this Owner
Home Financials are based on the most recent Mortgage that was taken out on this home.Purchase Details
Home Financials for this Owner
Home Financials are based on the most recent Mortgage that was taken out on this home.Purchase Details
Home Financials for this Owner
Home Financials are based on the most recent Mortgage that was taken out on this home.Purchase Details
Purchase Details
Home Financials for this Owner
Home Financials are based on the most recent Mortgage that was taken out on this home.Purchase Details
Home Financials for this Owner
Home Financials are based on the most recent Mortgage that was taken out on this home.Purchase Details
Home Financials for this Owner
Home Financials are based on the most recent Mortgage that was taken out on this home.Purchase Details
Home Financials for this Owner
Home Financials are based on the most recent Mortgage that was taken out on this home.Purchase Details
Purchase Details
Purchase Details
Home Financials for this Owner
Home Financials are based on the most recent Mortgage that was taken out on this home.Purchase Details
Purchase Details
Similar Homes in Scottsdale, AZ
Home Values in the Area
Average Home Value in this Area
Purchase History
| Date | Type | Sale Price | Title Company |
|---|---|---|---|
| Warranty Deed | $889,900 | First American Title Insurance | |
| Interfamily Deed Transfer | -- | None Available | |
| Warranty Deed | $899,000 | Lawyers Title Of Arizona Inc | |
| Warranty Deed | $505,000 | Magnus Title Agency Llc | |
| Cash Sale Deed | $50,000 | Stewart Title Arizona Agency | |
| Quit Claim Deed | -- | None Available | |
| Warranty Deed | $659,000 | Security Title Agency Inc | |
| Interfamily Deed Transfer | -- | Fidelity Title | |
| Warranty Deed | $610,000 | -- | |
| Warranty Deed | $360,000 | Fidelity National Title | |
| Interfamily Deed Transfer | -- | -- | |
| Cash Sale Deed | $258,000 | Security Title Agency | |
| Warranty Deed | $220,000 | Security Title Agency | |
| Interfamily Deed Transfer | -- | Chicago Title Insurance Co | |
| Cash Sale Deed | $235,000 | Chicago Title Insurance Co |
Mortgage History
| Date | Status | Loan Amount | Loan Type |
|---|---|---|---|
| Previous Owner | $252,500 | New Conventional | |
| Previous Owner | $527,200 | New Conventional | |
| Previous Owner | $65,900 | Stand Alone Second | |
| Previous Owner | $488,000 | New Conventional | |
| Previous Owner | $288,000 | New Conventional | |
| Previous Owner | $175,000 | Construction |
Property History
| Date | Event | Price | Change | Sq Ft Price |
|---|---|---|---|---|
| 05/12/2025 05/12/25 | For Rent | $5,500 | 0.0% | -- |
| 05/11/2025 05/11/25 | Off Market | $5,500 | -- | -- |
| 11/11/2024 11/11/24 | For Rent | $5,500 | 0.0% | -- |
| 11/08/2024 11/08/24 | Sold | $889,900 | -1.1% | $496 / Sq Ft |
| 10/21/2024 10/21/24 | Price Changed | $899,900 | -6.3% | $501 / Sq Ft |
| 08/02/2024 08/02/24 | Price Changed | $959,900 | -2.0% | $535 / Sq Ft |
| 06/30/2024 06/30/24 | For Sale | $979,000 | +8.9% | $545 / Sq Ft |
| 07/14/2021 07/14/21 | Sold | $899,000 | -1.7% | $501 / Sq Ft |
| 06/15/2021 06/15/21 | Pending | -- | -- | -- |
| 06/11/2021 06/11/21 | For Sale | $915,000 | 0.0% | $510 / Sq Ft |
| 06/11/2021 06/11/21 | Price Changed | $915,000 | +1.7% | $510 / Sq Ft |
| 05/22/2021 05/22/21 | Pending | -- | -- | -- |
| 04/10/2021 04/10/21 | For Sale | $899,900 | +78.2% | $501 / Sq Ft |
| 05/30/2018 05/30/18 | Sold | $505,000 | -9.8% | $281 / Sq Ft |
| 04/26/2018 04/26/18 | For Sale | $560,000 | +12.0% | $312 / Sq Ft |
| 02/17/2017 02/17/17 | Sold | $500,000 | -9.1% | $279 / Sq Ft |
| 01/20/2017 01/20/17 | Pending | -- | -- | -- |
| 11/07/2016 11/07/16 | Price Changed | $550,000 | -6.0% | $306 / Sq Ft |
| 08/15/2016 08/15/16 | For Sale | $585,000 | +17.0% | $326 / Sq Ft |
| 08/07/2016 08/07/16 | Off Market | $500,000 | -- | -- |
| 07/11/2016 07/11/16 | For Sale | $585,000 | -- | $326 / Sq Ft |
Tax History Compared to Growth
Tax History
| Year | Tax Paid | Tax Assessment Tax Assessment Total Assessment is a certain percentage of the fair market value that is determined by local assessors to be the total taxable value of land and additions on the property. | Land | Improvement |
|---|---|---|---|---|
| 2025 | $2,029 | $35,557 | -- | -- |
| 2024 | $2,918 | $33,864 | -- | -- |
| 2023 | $2,918 | $57,070 | $11,410 | $45,660 |
| 2022 | $2,777 | $45,170 | $9,030 | $36,140 |
| 2021 | $3,580 | $43,730 | $8,740 | $34,990 |
| 2020 | $3,549 | $41,610 | $8,320 | $33,290 |
| 2019 | $3,453 | $40,720 | $8,140 | $32,580 |
| 2018 | $3,344 | $38,570 | $7,710 | $30,860 |
| 2017 | $2,733 | $36,710 | $7,340 | $29,370 |
| 2016 | $3,140 | $34,520 | $6,900 | $27,620 |
| 2015 | $3,061 | $33,870 | $6,770 | $27,100 |
Agents Affiliated with this Home
-
Jacqueline Firestone

Seller's Agent in 2024
Jacqueline Firestone
Russ Lyon Sotheby's International Realty
(480) 235-5671
25 in this area
56 Total Sales
-
John Patterson
J
Seller's Agent in 2024
John Patterson
US Investment Realty, LLC
(480) 557-7510
1 in this area
45 Total Sales
-
Annabel Firestone
A
Seller Co-Listing Agent in 2024
Annabel Firestone
Russ Lyon Sotheby's International Realty
(480) 658-8292
5 in this area
9 Total Sales
-
Kelly Hundelt

Seller's Agent in 2021
Kelly Hundelt
Realty Executives
(602) 430-3564
1 in this area
23 Total Sales
-
Oliver Hundelt

Seller Co-Listing Agent in 2021
Oliver Hundelt
Realty Executives
(602) 430-1544
1 in this area
13 Total Sales
-
Jennifer Michaels

Buyer's Agent in 2021
Jennifer Michaels
Citiea
(480) 450-1626
1 in this area
100 Total Sales
Map
Source: Arizona Regional Multiple Listing Service (ARMLS)
MLS Number: 5469205
APN: 175-59-253C
- 7700 E Gainey Ranch Rd Unit 128
- 9894 N 79th Place
- 7710 E Gainey Ranch Rd Unit 139
- 7710 E Gainey Ranch Rd Unit 140
- 7710 E Gainey Ranch Rd Unit 211
- 7710 E Gainey Ranch Rd Unit 206
- 7710 E Gainey Ranch Rd Unit 157
- 9985 N 79th Place
- 8250 E Arabian Trail Unit 210
- 8260 E Arabian Trail Unit 257
- 10100 N 78th Place
- 8302 E San Salvador Dr
- 9220 N 83rd St
- 8237 E Lippizan Trail
- 8313 E Thoroughbred Trail
- 7618 E Ironwood Dr
- 9208 N 83rd St
- 8936 N 80th Place
- 8255 E Morgan Trail
- 9625 N 83rd Way
