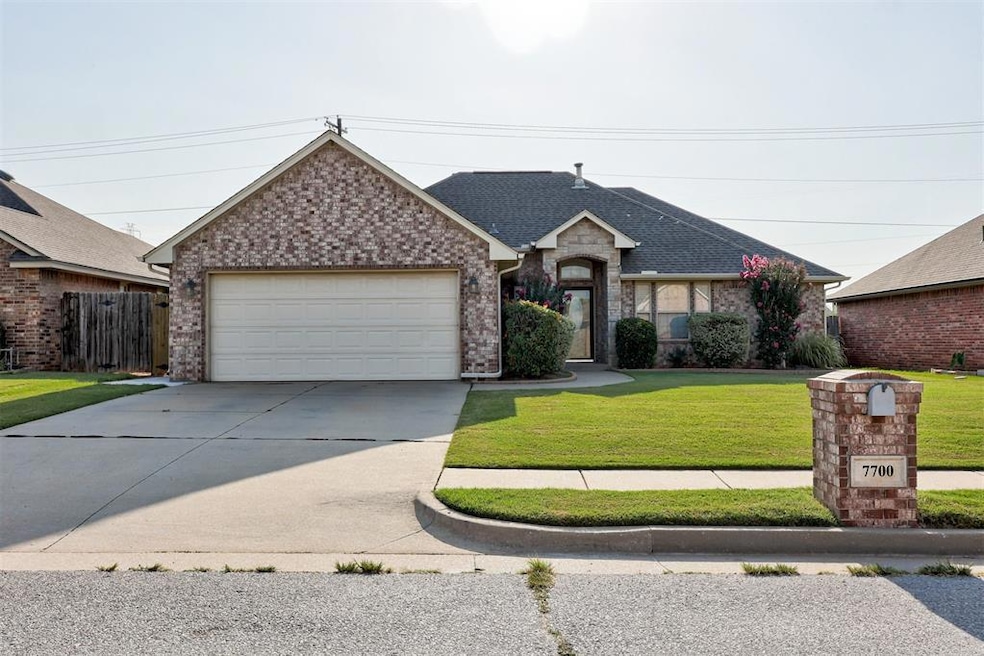
7700 Geneva Rea Ln Yukon, OK 73099
Harvest Hills West NeighborhoodEstimated payment $1,654/month
Highlights
- Traditional Architecture
- Covered Patio or Porch
- Interior Lot
- Yukon Ms Rated A-
- 2 Car Attached Garage
- Laundry Room
About This Home
Welcome to this lovely home in the Twin Oaks Canyon neighborhood! This cozy 3 bed, 2 bath property features a versatile office that can easily serve as a 4th bedroom, making it perfect for those needing extra space. The modern kitchen is equipped with granite countertops, stainless steel appliances, and ample counter and cabinet space. The bright and airy living room is spacious, filled with natural light, and highlighted by a warm fireplace. The generously sized primary bedroom includes an en suite bathroom that features a walk-in shower, a jetted bathtub, and a dual vanity. The additional secondary bedrooms are well-sized and adaptable to your needs. This home also includes a jumbo storm shelter for peace of mind and a tankless hot water heater for endless hot water. Conveniently located just minutes from the Kilpatrick Turnpike, you'll find yourself close to parks, shopping, and dining options. Don’t miss your chance to make this beautiful property your own—book a showing today!
Home Details
Home Type
- Single Family
Est. Annual Taxes
- $2,723
Year Built
- Built in 2008
Lot Details
- 6,743 Sq Ft Lot
- Interior Lot
HOA Fees
- $10 Monthly HOA Fees
Parking
- 2 Car Attached Garage
- Garage Door Opener
Home Design
- Traditional Architecture
- Slab Foundation
- Brick Frame
- Composition Roof
Interior Spaces
- 1,596 Sq Ft Home
- 1-Story Property
- Gas Log Fireplace
- Window Treatments
- Laundry Room
Kitchen
- Microwave
- Dishwasher
- Wood Stained Kitchen Cabinets
- Disposal
Flooring
- Carpet
- Tile
Bedrooms and Bathrooms
- 3 Bedrooms
- 2 Full Bathrooms
Home Security
- Storm Doors
- Fire and Smoke Detector
Outdoor Features
- Covered Patio or Porch
- Outdoor Storage
Schools
- Ranchwood Elementary School
- Yukon Middle School
- Yukon High School
Utilities
- Central Heating and Cooling System
- Tankless Water Heater
- Cable TV Available
Community Details
- Association fees include maintenance common areas
- Mandatory home owners association
Listing and Financial Details
- Legal Lot and Block 12 / 1
Map
Home Values in the Area
Average Home Value in this Area
Tax History
| Year | Tax Paid | Tax Assessment Tax Assessment Total Assessment is a certain percentage of the fair market value that is determined by local assessors to be the total taxable value of land and additions on the property. | Land | Improvement |
|---|---|---|---|---|
| 2024 | $2,723 | $23,744 | $3,514 | $20,230 |
| 2023 | $2,723 | $22,613 | $3,300 | $19,313 |
| 2022 | $2,609 | $21,536 | $3,300 | $18,236 |
| 2021 | $2,471 | $20,511 | $3,300 | $17,211 |
| 2020 | $2,357 | $19,719 | $3,300 | $16,419 |
| 2019 | $2,381 | $19,917 | $3,300 | $16,617 |
| 2018 | $2,300 | $19,219 | $3,300 | $15,919 |
| 2017 | $2,171 | $19,219 | $3,300 | $15,919 |
| 2016 | $2,232 | $20,361 | $3,300 | $17,061 |
| 2015 | $2,191 | $19,198 | $3,300 | $15,898 |
| 2014 | $2,191 | $19,360 | $3,300 | $16,060 |
Property History
| Date | Event | Price | Change | Sq Ft Price |
|---|---|---|---|---|
| 08/18/2025 08/18/25 | For Sale | $260,000 | +49.0% | $163 / Sq Ft |
| 12/29/2017 12/29/17 | Sold | $174,500 | -3.0% | $109 / Sq Ft |
| 12/09/2017 12/09/17 | Pending | -- | -- | -- |
| 12/05/2017 12/05/17 | For Sale | $179,900 | -- | $113 / Sq Ft |
Purchase History
| Date | Type | Sale Price | Title Company |
|---|---|---|---|
| Warranty Deed | $174,500 | Chicago Title Oklahoma | |
| Interfamily Deed Transfer | -- | Ort | |
| Warranty Deed | $18,750 | None Available |
Mortgage History
| Date | Status | Loan Amount | Loan Type |
|---|---|---|---|
| Open | $171,338 | FHA | |
| Previous Owner | $116,000 | Future Advance Clause Open End Mortgage |
Similar Homes in Yukon, OK
Source: MLSOK
MLS Number: 1186363
APN: 090111024
- 7721 Geneva Rea Ln
- 7508 Geneva Rea Ln
- 9021 NW 74th St
- 9025 NW 74th St
- 8004 Wilshire Hills Dr
- 7416 Jack Dr
- 9024 NW 79th Terrace
- 9036 NW 79th Terrace
- Lynndale Plus Plan at Pennbrooke
- Lockard 22 Plan at Pennbrooke
- Berkeley 3-Car Plan at Pennbrooke
- Newport Plan at Pennbrooke
- Tiffany Plan at Pennbrooke
- Taylor Plan at Pennbrooke
- Chelsea Plan at Pennbrooke
- Carlisle Plan at Pennbrooke
- Brooke Plan at Pennbrooke
- Brea Plan at Pennbrooke
- Bella Plan at Pennbrooke
- Andrew Plan at Pennbrooke
- 7705 Harold Dr
- 8113 Greer Way
- 8121 Hillers Rd
- 8909 NW 83rd St
- 9200 NW 71st St
- 9316 NW 71st St
- 8808 NW 85th Place
- 8636 NW 86th St
- 7601 Lipizzan Rd
- 6612 Stinchcomb Dr
- 8024 NW 74th St
- 8301 N Council Rd
- 8117 Turtle Dove Dr
- 8829 Parkridge Dr
- 9211 N Council Rd
- 8114 W Britton Rd
- 9777 N Council Rd
- 8201 N Rockwell Ave
- 9900 Mashburn Blvd
- 10416 Westover Ave






