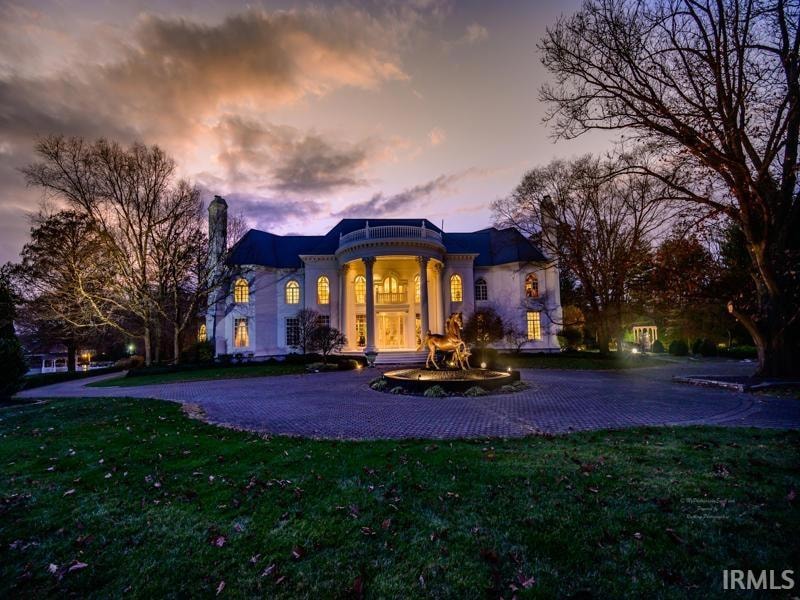7700 Henze Rd Evansville, IN 47720
Estimated payment $32,474/month
Highlights
- Lake Front
- Barn
- Detached Second Garage
- Francis Joseph Reitz High School Rated 9+
- In Ground Pool
- 35 Acre Lot
About This Home
Exquisite, Phenomenal, Pristine, Elegant, Charming and Breathtaking are just a few words to describe this unique property. This remarkable 33,000 square foot home has so much to offer including an 11,000 square foot area that has many options for its use, such as a car museum, recreational sports area, event facility, etc. In the main house you’ll be so impressed with the main level alone with it’s 2 story great room with grand curved staircases, kitchen fit for a chef, elegant dining room, immense master suite with connected fitness room, cozy family room and beautiful pool area. The second level isn’t any less impressive featuring 4 more bedrooms all with their own full bath, 2 large offices, a billiards room, game room and media room. The third floor has ample storage for off season clothing, seasonal décor and gifts. There is also a basement with tons more storage and a vault with wine cellar. The 35 acres also includes an equestrian center with show barn with living quarters above, riding arena, 2 other horse barns, guest house, attached and detached garages with enough space for 14 cars, a beautiful lake and a countryside view anywhere you look!
Listing Agent
Berkshire Hathaway HomeServices Indiana Realty Brokerage Phone: 812-499-0598 Listed on: 02/10/2023

Co-Listing Agent
Berkshire Hathaway HomeServices Indiana Realty Brokerage Phone: 812-499-0598
Home Details
Home Type
- Single Family
Est. Annual Taxes
- $76,400
Year Built
- Built in 1997
Lot Details
- 35 Acre Lot
- Lake Front
- Lot Has A Rolling Slope
Parking
- 14 Car Attached Garage
- Detached Second Garage
- Off-Street Parking
Home Design
- Brick Exterior Construction
- Slate Roof
Interior Spaces
- 3-Story Property
- Wood Burning Fireplace
- Gas Log Fireplace
- Living Room with Fireplace
- Dining Room with Fireplace
- 6 Fireplaces
- Water Views
- Partially Finished Basement
Bedrooms and Bathrooms
- 5 Bedrooms
- Fireplace in Bedroom
Outdoor Features
- In Ground Pool
- Lake Property
- Lake, Pond or Stream
Schools
- Cynthia Heights Elementary School
- Helfrich Middle School
- Francis Joseph Reitz High School
Farming
- Barn
Utilities
- Central Air
- Heating System Uses Gas
- Septic System
Community Details
- Community Pool
Listing and Financial Details
- Assessor Parcel Number 82-03-33-003-046.041-022
Map
Home Values in the Area
Average Home Value in this Area
Tax History
| Year | Tax Paid | Tax Assessment Tax Assessment Total Assessment is a certain percentage of the fair market value that is determined by local assessors to be the total taxable value of land and additions on the property. | Land | Improvement |
|---|---|---|---|---|
| 2024 | $69,196 | $6,017,300 | $124,800 | $5,892,500 |
| 2023 | $70,438 | $5,821,900 | $124,100 | $5,697,800 |
| 2022 | $71,848 | $5,859,900 | $123,200 | $5,736,700 |
| 2021 | $69,219 | $5,472,500 | $122,700 | $5,349,800 |
| 2020 | $67,076 | $5,475,500 | $122,700 | $5,352,800 |
| 2019 | $67,336 | $5,513,400 | $123,300 | $5,390,100 |
| 2018 | $67,553 | $5,516,200 | $123,400 | $5,392,800 |
| 2017 | $27,368 | $5,464,400 | $124,000 | $5,340,400 |
| 2016 | $36,703 | $2,798,400 | $63,100 | $2,735,300 |
| 2014 | $36,019 | $2,766,500 | $63,100 | $2,703,400 |
| 2013 | -- | $2,798,600 | $63,100 | $2,735,500 |
Property History
| Date | Event | Price | Change | Sq Ft Price |
|---|---|---|---|---|
| 01/30/2024 01/30/24 | Price Changed | $4,900,000 | -36.4% | $146 / Sq Ft |
| 09/05/2023 09/05/23 | Price Changed | $7,700,000 | -9.4% | $230 / Sq Ft |
| 02/10/2023 02/10/23 | For Sale | $8,500,000 | -- | $253 / Sq Ft |
Mortgage History
| Date | Status | Loan Amount | Loan Type |
|---|---|---|---|
| Closed | $1,117,000 | Commercial | |
| Closed | $1,000,000 | Commercial |
Source: Indiana Regional MLS
MLS Number: 202304021
APN: 82-03-33-003-046.054-022
- 5344 Chastain Dr
- 9700 Big Cynthiana Rd
- 6619 Laura Ln
- 6220 Kremer Rd
- 7105 New Harmony Rd
- 9140 Fischer Rd
- 9526 New Harmony Rd
- 8901 Vienna Rd
- 8131 Willett Dr
- 6121 Lake Shore Dr
- 3528 Koring Rd
- 10620 New Harmony Rd
- 3525 Koring Rd
- 3101 Arrowhead Dr
- 11615 Tere Ln
- 0 Denzer Rd
- 2618 Wittman Dr
- 2301 Schenk Rd
- 12466 Apache Pass
- 11300 Country Homes Dr
- 10600 Big Cynthiana Rd
- 2900 Cozy Ct
- 2518 Leisure Ln
- 9501 Darmstadt Rd
- 1125 Wellington Dr
- 1140 Western Hills Dr
- 1210 Vista Ct
- 3701 Upper Mt Vernon Rd
- 5001 Lakeside Ct
- 3550 Woodbridge Dr
- 5630 Calle de Oro
- 702 Fairway Dr
- 406 Bob Ct Dr
- 408 Bob Ct Dr
- 529 Strawberry Hill Rd
- 425 Key Dr W
- 360 S Rosenberger Ave
- 2453 W Franklin St Unit B
- 5650 Copper Canyon
- 4100 Claremont Ave Unit A






