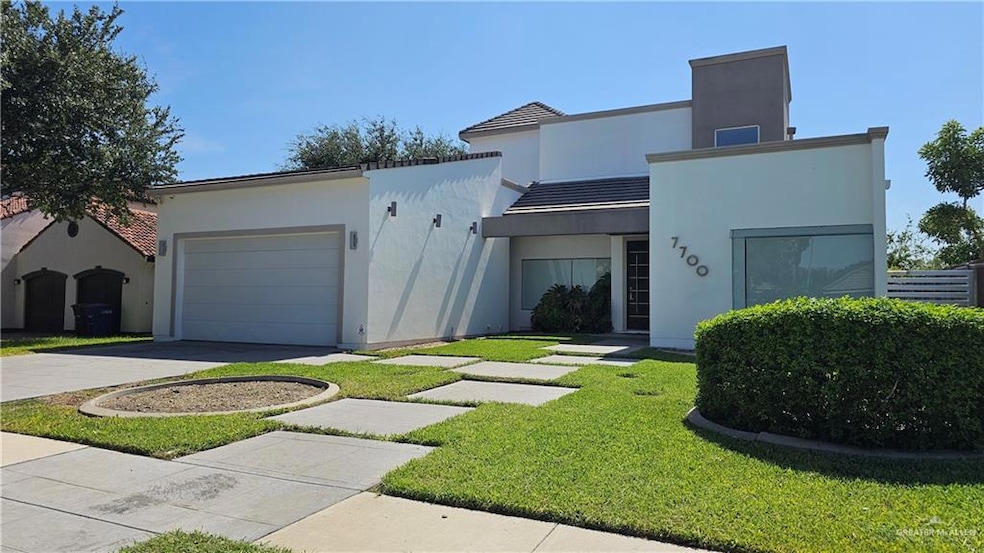
7700 N Cynthia St McAllen, TX 78504
Estimated payment $4,519/month
Highlights
- In Ground Pool
- Deck
- Covered Patio or Porch
- Gonzalez Elementary School Rated A
- High Ceiling
- Double Pane Windows
About This Home
Presenting an elegant residence boasting four bedrooms and four bathrooms, distinguished by its minimalist design. The property features a meticulously crafted tile pool, an expansive sun deck, bespoke details throughout, and striking glass accents that enhance its modern appeal. Nestled in the Dominion enclave of North McAllen, this architectural gem greets you with graceful proportions and an inviting atmosphere. Sunlight pours through expansive windows, illuminating open living spaces designed for both comfort and sophistication. Includes: TESLA charging port, remote control blinds by somfy - in entrance gallery, great room and owners suite.
Home Details
Home Type
- Single Family
Est. Annual Taxes
- $9,501
Year Built
- Built in 2007
Lot Details
- 8,751 Sq Ft Lot
- Masonry wall
- Privacy Fence
- Sprinkler System
HOA Fees
- $17 Monthly HOA Fees
Parking
- 2 Car Garage
- Front Facing Garage
Home Design
- Slab Foundation
- Stucco
Interior Spaces
- 3,797 Sq Ft Home
- 2-Story Property
- Built-In Features
- High Ceiling
- Ceiling Fan
- Double Pane Windows
- Tile Flooring
- Home Security System
Kitchen
- Electric Cooktop
- Microwave
Bedrooms and Bathrooms
- 4 Bedrooms
- Split Bedroom Floorplan
- Walk-In Closet
- 4 Full Bathrooms
- Dual Vanity Sinks in Primary Bathroom
- Separate Shower in Primary Bathroom
Laundry
- Laundry Room
- Washer and Dryer Hookup
Pool
- In Ground Pool
- Outdoor Pool
Outdoor Features
- Deck
- Covered Patio or Porch
Schools
- Gonzalez Elementary School
- Morris Middle School
- Memorial High School
Utilities
- Central Heating and Cooling System
- Electric Water Heater
- Cable TV Available
Community Details
- Dominion Association
- Dominion Subdivision
Listing and Financial Details
- Assessor Parcel Number D643000000000300
Map
Home Values in the Area
Average Home Value in this Area
Tax History
| Year | Tax Paid | Tax Assessment Tax Assessment Total Assessment is a certain percentage of the fair market value that is determined by local assessors to be the total taxable value of land and additions on the property. | Land | Improvement |
|---|---|---|---|---|
| 2024 | $8,502 | $403,861 | -- | -- |
| 2023 | $8,638 | $367,146 | $63,000 | $304,146 |
| 2022 | $8,603 | $346,905 | $0 | $0 |
| 2021 | $8,057 | $315,368 | $57,750 | $257,618 |
| 2020 | $7,547 | $295,851 | $57,750 | $238,101 |
| 2019 | $7,373 | $290,675 | $57,750 | $232,925 |
| 2018 | $7,568 | $297,871 | $59,063 | $238,808 |
| 2017 | $7,664 | $300,495 | $59,063 | $241,432 |
| 2016 | $7,731 | $303,121 | $59,063 | $244,058 |
| 2015 | $7,320 | $302,240 | $52,500 | $249,740 |
Property History
| Date | Event | Price | Change | Sq Ft Price |
|---|---|---|---|---|
| 08/14/2025 08/14/25 | For Sale | $699,000 | -- | $184 / Sq Ft |
Purchase History
| Date | Type | Sale Price | Title Company |
|---|---|---|---|
| Warranty Deed | -- | None Available |
Mortgage History
| Date | Status | Loan Amount | Loan Type |
|---|---|---|---|
| Open | $373,725 | New Conventional | |
| Closed | $393,000 | Unknown | |
| Closed | $393,000 | Unknown |
Similar Homes in the area
Source: Greater McAllen Association of REALTORS®
MLS Number: 478361
APN: D6430-00-000-0003-00
- 7706 N 3rd Ln
- 3812 W Xenops Ave
- 224 E Emory Ave
- 3309 S McColl Rd
- 7816 N 4th St
- 2501 W Trenton Rd
- 3313 Marla Ct
- 101 E Emory Ave
- 3406 S Marla Ct
- 1209 S Waterfall Ave
- 313 Thunderbird Ave
- 413 Columbia Ave
- 3021 Melinda Dr
- 7023 N 3rd St
- 7017 N 3rd St
- 7015 N 3rd St
- 209 Robin Ave
- 217 Robin Ave
- 3301 S Colt Ln
- 2501 W Rhin Dr
- 7816 N 4th St
- 3405 S Marla Ct
- 3412 S Mia Ln
- 7001 N 3rd St
- 4701 S McColl Rd
- 6808 N 4th St
- 2712 W Hatfield Ave
- 800 Sandpiper Ave Unit A
- 709 Robin Ave Unit 2
- 2117 Andrea Ave
- 2912 Allen Dr
- 6700 N 8th St Unit C
- 717 Nightingale Ave Unit 2
- 2712 Essex St
- 1917 Andrea Ave
- 5804 Sandpiper Ave Unit 2
- 2502 W Elbrus Ave
- 6706 N 11th Ln
- 2106 Zimmerman St
- 4122 Rhonda St






