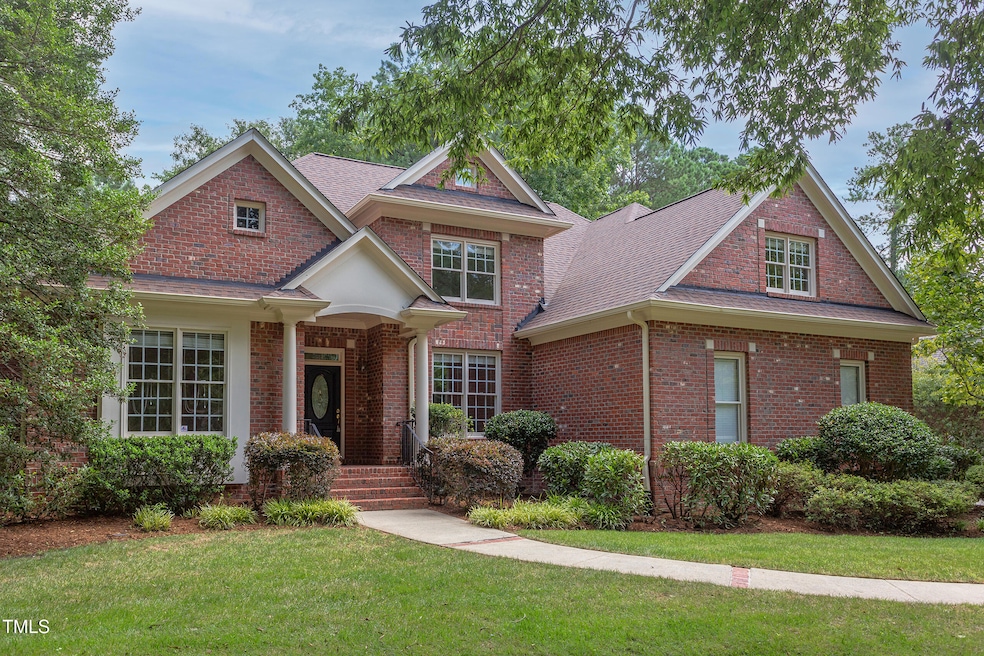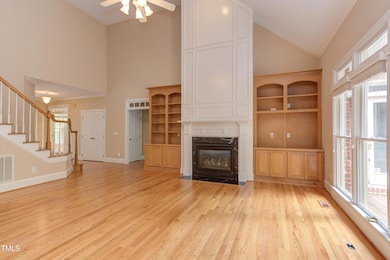
77004 Miller Chapel Hill, NC 27517
Governors Club NeighborhoodEstimated payment $5,563/month
Highlights
- Golf Course Community
- Two Primary Bedrooms
- View of Trees or Woods
- North Chatham Elementary School Rated A-
- Gated Community
- Open Floorplan
About This Home
This exceptional home is located in Wilkinson Park within the prestigious 24 hour gated community of Governors Club. The home has been newly painted, wood floors refinished and new carpet. This brick home is nestled on a .41 acre private lot. The 4 bedroom home features a primary bedroom on the main level with ensuite bathroom in addition to another bedroom with adjoining bathroom. Perfect for in-laws or guests.The family room has soaring ceilings creating a sun filled area that spills over into the breakfast room and kitchen. The office/flex room is conveniently located on the main level in addition to a separate dining room. The bonus room can be accessed by the back stairs or the main staircase. There are 2 bedrooms upstairs with a bathroom. This house offers a huge walk in attic on the second floor that is plumbed and can be used to expand the home. Walk outside to the lovely screen porch overlooking the private back yard. Start your day there or end you day relaxing on the porch. Side load garage. Governors Club offers a 27 hole Jack Nicklaus golf course, walking trails, fitness center, pool tennis, etc. Close proximity to Duke, UNC and RDU.
Home Details
Home Type
- Single Family
Est. Annual Taxes
- $5,113
Year Built
- Built in 1998
Lot Details
- 0.41 Acre Lot
- Lot Dimensions are 151x185x51x159
- Property fronts a private road
- Wooded Lot
- Landscaped with Trees
HOA Fees
- $325 Monthly HOA Fees
Parking
- 2 Car Attached Garage
- Parking Deck
- Side Facing Garage
- Garage Door Opener
- 4 Open Parking Spaces
Home Design
- Transitional Architecture
- Brick Veneer
- Permanent Foundation
- Architectural Shingle Roof
Interior Spaces
- 3,589 Sq Ft Home
- 2-Story Property
- Open Floorplan
- Bookcases
- Tray Ceiling
- Smooth Ceilings
- Vaulted Ceiling
- Ceiling Fan
- Screen For Fireplace
- Gas Log Fireplace
- Double Pane Windows
- Blinds
- Entrance Foyer
- Family Room with Fireplace
- Breakfast Room
- Dining Room
- Home Office
- Bonus Room
- Screened Porch
- Views of Woods
- Unfinished Attic
Kitchen
- Eat-In Kitchen
- Breakfast Bar
- Built-In Oven
- Electric Cooktop
- Microwave
- Dishwasher
- Stainless Steel Appliances
Flooring
- Wood
- Carpet
- Ceramic Tile
Bedrooms and Bathrooms
- 4 Bedrooms
- Primary Bedroom on Main
- Double Master Bedroom
- Walk-In Closet
- 3 Full Bathrooms
- Double Vanity
- Whirlpool Bathtub
- Separate Shower in Primary Bathroom
- Walk-in Shower
Laundry
- Laundry Room
- Laundry on main level
- Dryer
- Washer
Outdoor Features
- Deck
- Outdoor Gas Grill
- Rain Gutters
Schools
- N Chatham Elementary School
- Margaret B Pollard Middle School
- Seaforth High School
Utilities
- Central Heating and Cooling System
- Heating System Uses Natural Gas
- Natural Gas Connected
- Water Heater
- Cable TV Available
Listing and Financial Details
- Assessor Parcel Number 0070846
Community Details
Overview
- Association fees include ground maintenance, security
- Governors Club Poa, Phone Number (919) 942-0500
- Governors Club Subdivision
- Maintained Community
- Community Lake
Amenities
- Restaurant
- Clubhouse
Recreation
- Golf Course Community
- Tennis Courts
- Community Playground
- Community Pool
Security
- Security Guard
- Resident Manager or Management On Site
- Gated Community
Map
Home Values in the Area
Average Home Value in this Area
Tax History
| Year | Tax Paid | Tax Assessment Tax Assessment Total Assessment is a certain percentage of the fair market value that is determined by local assessors to be the total taxable value of land and additions on the property. | Land | Improvement |
|---|---|---|---|---|
| 2024 | $4,177 | $489,655 | $52,875 | $436,780 |
| 2023 | $3,981 | $489,655 | $52,875 | $436,780 |
| 2022 | $3,834 | $489,655 | $52,875 | $436,780 |
| 2021 | $3,485 | $489,655 | $52,875 | $436,780 |
| 2020 | $3,485 | $476,668 | $84,000 | $392,668 |
| 2019 | $3,833 | $476,668 | $84,000 | $392,668 |
| 2018 | $0 | $476,668 | $84,000 | $392,668 |
| 2017 | $3,576 | $476,668 | $84,000 | $392,668 |
| 2016 | $4,538 | $603,606 | $100,000 | $503,606 |
| 2015 | $4,467 | $603,606 | $100,000 | $503,606 |
| 2014 | $4,376 | $603,606 | $100,000 | $503,606 |
| 2013 | -- | $603,606 | $100,000 | $503,606 |
Property History
| Date | Event | Price | Change | Sq Ft Price |
|---|---|---|---|---|
| 07/18/2025 07/18/25 | For Sale | $890,000 | -- | $248 / Sq Ft |
Purchase History
| Date | Type | Sale Price | Title Company |
|---|---|---|---|
| Warranty Deed | $500,000 | -- |
Similar Homes in Chapel Hill, NC
Source: Doorify MLS
MLS Number: 10110153
APN: 70846
- 71010 Russell
- 74002 Harvey
- 70011 Morehead
- 70009 Morehead
- 70007 Morehead
- 81502 Alexander
- 86500 Holmes
- 84307 Winslow
- 227 Beech Slope Ct
- 23106 Umstead
- 27425 Walker
- 25303 Ludwell
- TBD Lystra Rd
- 98 Stone Bridge Crossing
- 70005 Morehead
- 81106 Alexander
- 81008 Alexander
- 32529 Archdale
- 64 W Beech Slope Ct
- 95113 Vance Knolls
- 1048 Philpott Dr
- 1414 Whippoorwill Ln
- 245 Plaza Dr Unit E
- 135 Ballentrae Ct
- 69 Merritt Dr Unit A
- 152 Market Chapel Rd
- 152 Market Chapel Rd Unit B1
- 152 Market Chapel Rd Unit A2
- 152 Market Chapel Rd Unit A1
- 20 Allendale Dr
- 235 Parker Rd
- 23 S Circle Dr
- 175 Tall Oaks Rd Unit A
- 524 Aberdeen Dr Unit 207
- 615 Tall Oaks Rd Unit ID1051237P
- 615 Tall Oaks Rd Unit ID1051224P
- 125 Windy Ridge Rd
- 2397 Briar Chapel Pkwy
- 445 Northside Dr
- 44 Tarwick Ave






