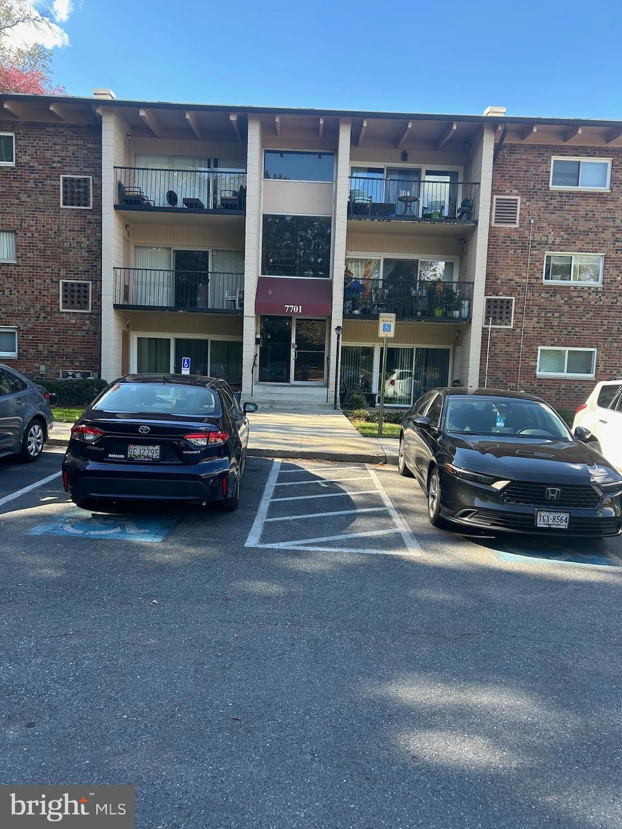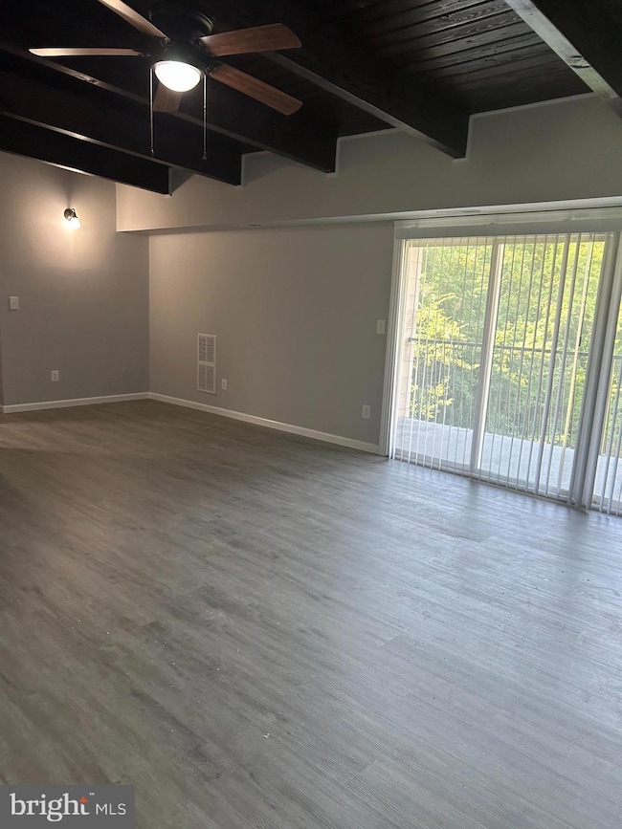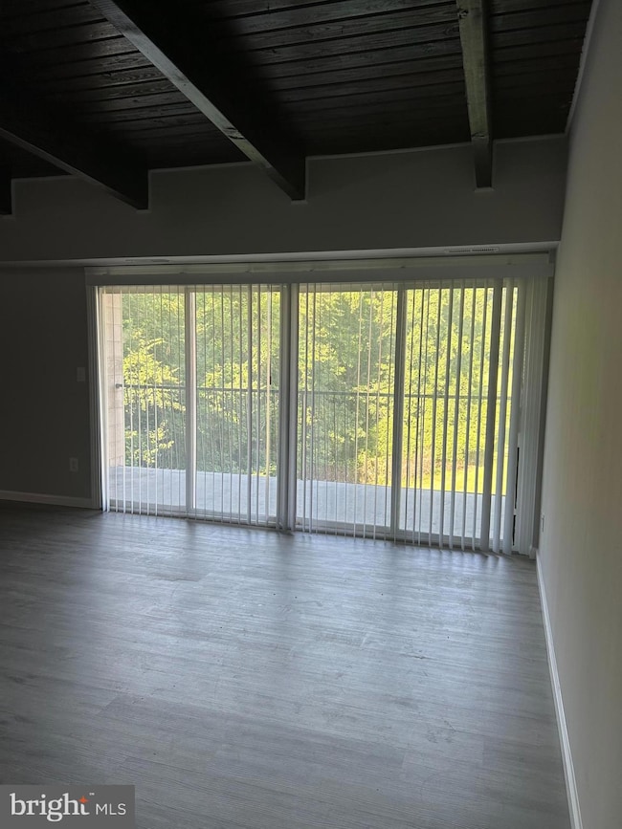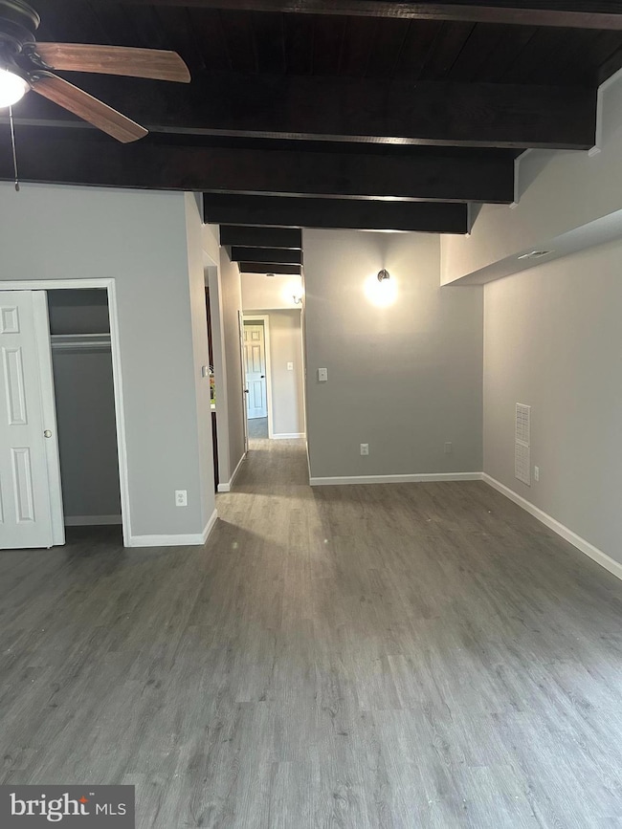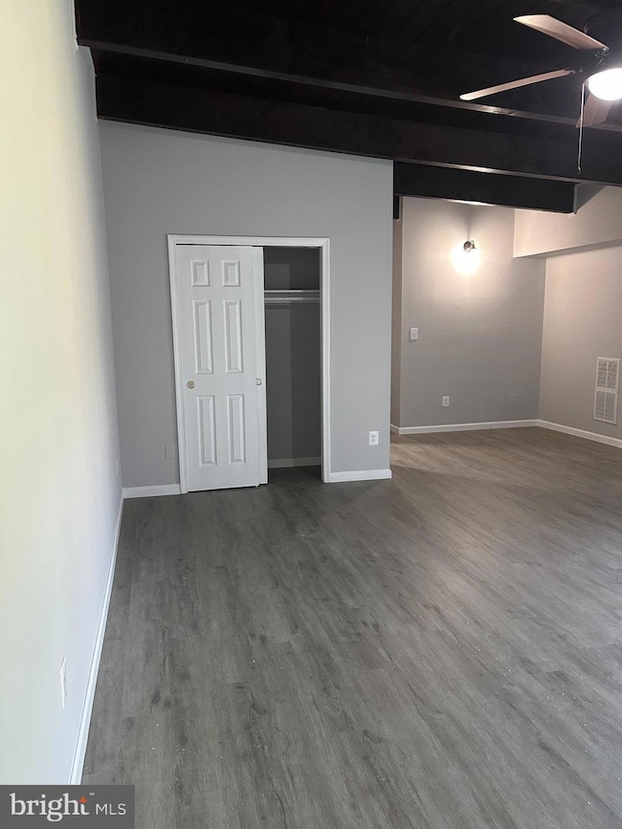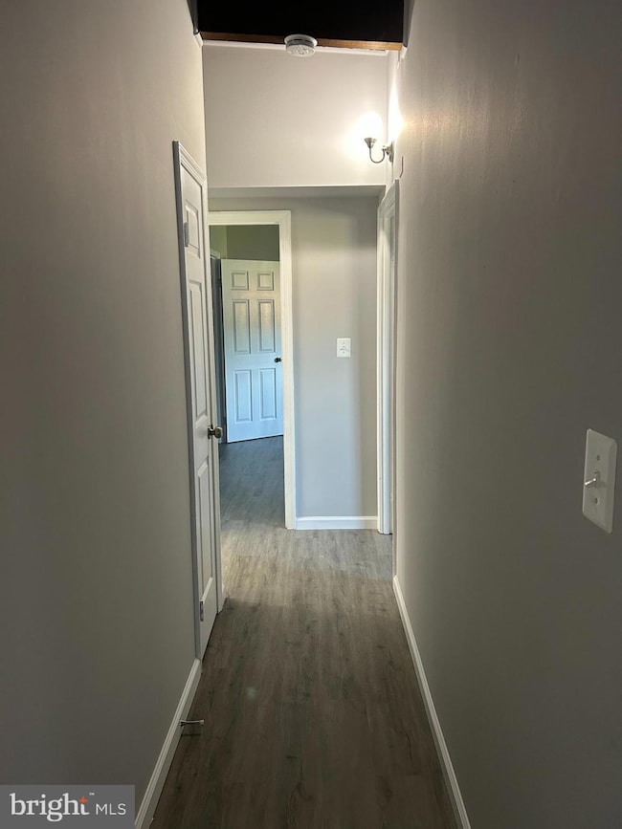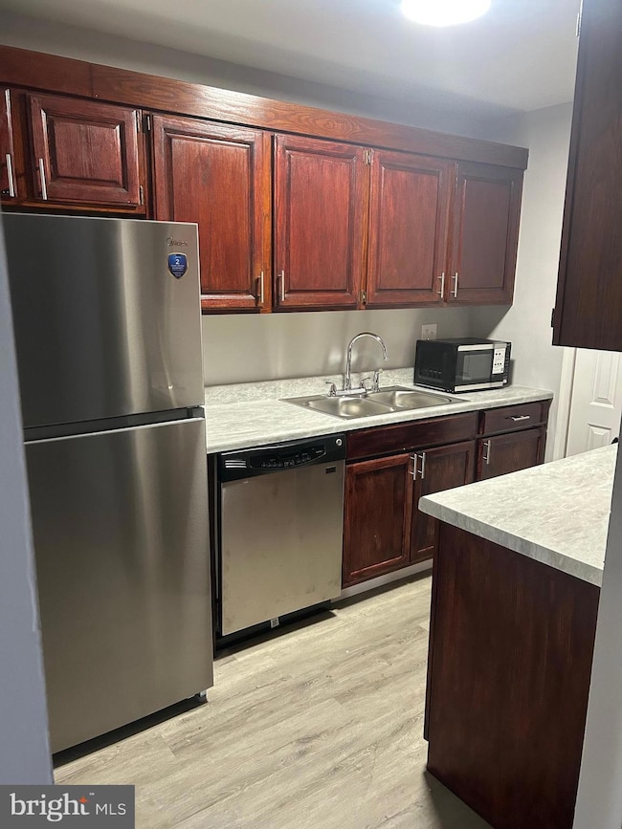7701 Arehart Dr Unit 1314 New Carrollton, MD 20784
2
Beds
1
Bath
933
Sq Ft
$912/mo
HOA Fee
Highlights
- Newly Remodeled
- Community Pool
- Stainless Steel Appliances
- Art Deco Architecture
- Double Door Entry
- Central Heating and Cooling System
About This Home
This home is located at 7701 Arehart Dr Unit 1314, New Carrollton, MD 20784 and is currently priced at $1,850. This property was built in 1964. 7701 Arehart Dr Unit 1314 is a home located in Prince George's County with nearby schools including Glenridge Elementary School, Charles Carroll Middle School, and Parkdale High School.
Condo Details
Home Type
- Condominium
Est. Annual Taxes
- $2,419
Year Built
- Built in 1964 | Newly Remodeled
HOA Fees
Parking
- Parking Lot
Home Design
- Penthouse
- Art Deco Architecture
- Entry on the 1st floor
- Brick Exterior Construction
Interior Spaces
- 933 Sq Ft Home
- Property has 4 Levels
- Sliding Windows
- Double Door Entry
- Laundry in Basement
Kitchen
- Stove
- Microwave
- Dishwasher
- Stainless Steel Appliances
- Disposal
Bedrooms and Bathrooms
- 2 Main Level Bedrooms
- 1 Full Bathroom
Schools
- Carrollton Elementary School
- Glenridge Middle School
- Parkdale High School
Utilities
- Central Heating and Cooling System
- 60 Gallon+ Electric Water Heater
- Community Sewer or Septic
Additional Features
- Doors are 32 inches wide or more
- Property is in excellent condition
Listing and Financial Details
- Residential Lease
- Security Deposit $1,850
- No Smoking Allowed
- 1-Month Min and 12-Month Max Lease Term
- Available 11/2/25
Community Details
Overview
- Building Winterized
- Frenchmans Creek HOA
- Low-Rise Condominium
- Frenchmans Creek Subdivision
- Property Manager
Recreation
- Community Pool
Pet Policy
- No Pets Allowed
Map
Source: Bright MLS
MLS Number: MDPG2180008
APN: 20-2265403
Nearby Homes
- 5500 Karen Elaine Dr Unit 904
- 5532 Karen Elaine Dr Unit 1729
- 5406 85th Ave Unit 101
- 5410 85th Ave Unit 102
- 5410 85th Ave Unit 104
- 7712 Frederick Rd
- 5414 85th Ave Unit 201
- 7521 Riverdale Rd Unit 1967
- 7523 Riverdale Rd Unit 1987
- 5428 85th Ave Unit 102
- 8105 Legation Rd
- 5464 85th Ave Unit 201
- 5454 85th Ave Unit 101
- 7609 Powhatan St
- 7902 Oland Ct
- 5808 Nystrom St
- 8314 Nicholson St
- 7314 Powhatan St
- 8306 Oglethorpe St
- 9204 Cooks Point Ct Unit 16
- 7700 Arehart Dr Unit 1207
- 5500 Karen Elaine Dr Unit 911
- 7845 Riverdale Rd
- 5501 Karen Elaine Dr Unit 1113
- 5504 Karen Elaine Dr Unit 936
- 7742 Finns Ln
- 7730 Harkins Rd
- 7613 Fontainebleau Dr Unit 2102
- 7604 Fontainebleau Dr
- 5410 85th Ave Unit 203
- 7505 Riverdale Rd Unit 2039
- 5345 85th Ave
- 7525 Riverdale Rd
- 8621 Annapolis Rd
- 4905 78th Ave
- 4825 Ellin Rd
- 7509 Buchanan St
- 4050 Garden City Dr
- 3950 Garden City Dr
- 7422 Parkwood St
