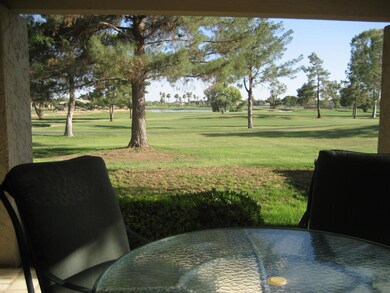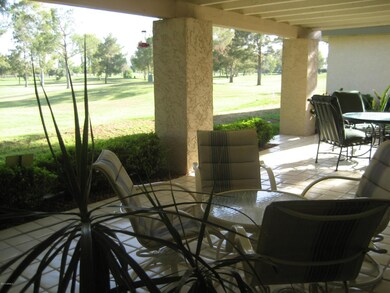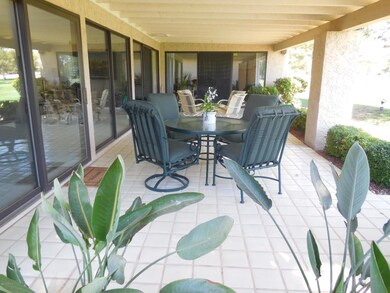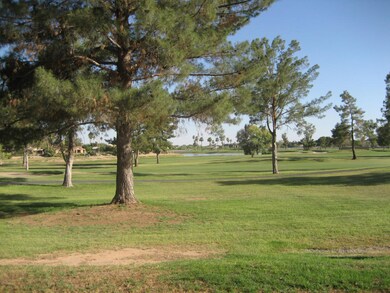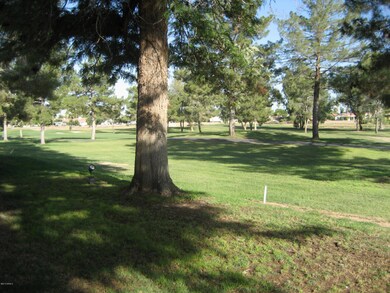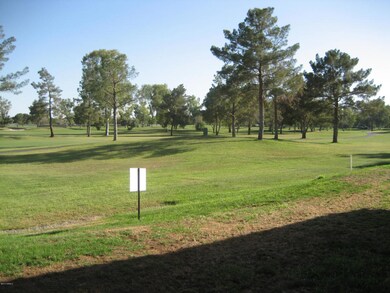
7701 E Bisbee Rd Scottsdale, AZ 85258
McCormick Ranch NeighborhoodEstimated Value: $819,000 - $1,289,200
Highlights
- On Golf Course
- Gated with Attendant
- Community Lake
- Kiva Elementary School Rated A
- Two Primary Bathrooms
- Vaulted Ceiling
About This Home
As of August 2013McCormick Ranch Golf Course home: 3 bed & 3 bath Patio Home in a premier location in Sandpiper. Light & bright interior w/vaulted ceilings to capture the N/S exposure. Open & flowing floor plan for this pristine condition & elegant Patio Home w/walls of glass to enjoy the endless golf views. Large private interior courtyard w/fountain that 2 Masters open to for a relaxed lifestyle. Large covered patio opens to expansive golf views of the 3rd fairway & lake on the McCormick Ranch Golf Course. Main Master suite opens to the large covered patio overlooking acres of golf course views! Corner end private unit on a quiet cul-de-sac across from one of 8 pools & spa. Share the lush 55 acres w/only 80 homes! Guarded Entry 24/7. Sought after location in McCormick Ranch & Sandpiper Community!!!
Last Buyer's Agent
Fred Shapiro
HomeSmart License #SA006163000

Home Details
Home Type
- Single Family
Est. Annual Taxes
- $2,585
Year Built
- Built in 1979
Lot Details
- 5,533 Sq Ft Lot
- On Golf Course
- 1 Common Wall
- Cul-De-Sac
- Private Streets
- Corner Lot
- Front and Back Yard Sprinklers
- Sprinklers on Timer
- Private Yard
- Grass Covered Lot
HOA Fees
- $583 Monthly HOA Fees
Parking
- 2.5 Car Garage
- Garage Door Opener
- Parking Permit Required
Home Design
- Patio Home
- Wood Frame Construction
- Tile Roof
- Foam Roof
Interior Spaces
- 2,608 Sq Ft Home
- 1-Story Property
- Wet Bar
- Central Vacuum
- Vaulted Ceiling
- Ceiling Fan
Kitchen
- Eat-In Kitchen
- Built-In Microwave
Flooring
- Carpet
- Tile
Bedrooms and Bathrooms
- 3 Bedrooms
- Remodeled Bathroom
- Two Primary Bathrooms
- Primary Bathroom is a Full Bathroom
- 3 Bathrooms
- Dual Vanity Sinks in Primary Bathroom
- Hydromassage or Jetted Bathtub
- Bathtub With Separate Shower Stall
Home Security
- Security System Owned
- Intercom
Accessible Home Design
- Accessible Hallway
- Doors are 32 inches wide or more
- No Interior Steps
- Multiple Entries or Exits
- Stepless Entry
- Hard or Low Nap Flooring
Outdoor Features
- Covered patio or porch
Schools
- Kiva Elementary School
- Mohave Middle School
- Sahuaro High School
Utilities
- Refrigerated Cooling System
- Zoned Heating
- High Speed Internet
- Cable TV Available
Listing and Financial Details
- Tax Lot 116
- Assessor Parcel Number 177-02-214
Community Details
Overview
- Association fees include insurance, pest control, ground maintenance, street maintenance, front yard maint
- Tri City Association, Phone Number (480) 844-2224
- Built by Berk
- Sandpiper Subdivision, Santa Cruz Floorplan
- Community Lake
Recreation
- Golf Course Community
- Heated Community Pool
- Community Spa
Security
- Gated with Attendant
Ownership History
Purchase Details
Home Financials for this Owner
Home Financials are based on the most recent Mortgage that was taken out on this home.Purchase Details
Purchase Details
Home Financials for this Owner
Home Financials are based on the most recent Mortgage that was taken out on this home.Similar Homes in the area
Home Values in the Area
Average Home Value in this Area
Purchase History
| Date | Buyer | Sale Price | Title Company |
|---|---|---|---|
| Kabin Bonnie S | $450,000 | First American Title Ins Co | |
| Schiller Alfred F | -- | -- | |
| Schiller Alfred F | $290,000 | Lawyers Title Of Arizona Inc |
Mortgage History
| Date | Status | Borrower | Loan Amount |
|---|---|---|---|
| Previous Owner | Schiller Alfred F | $200,000 |
Property History
| Date | Event | Price | Change | Sq Ft Price |
|---|---|---|---|---|
| 08/30/2013 08/30/13 | Sold | $450,000 | -5.3% | $173 / Sq Ft |
| 08/21/2013 08/21/13 | Pending | -- | -- | -- |
| 07/04/2013 07/04/13 | For Sale | $475,000 | -- | $182 / Sq Ft |
Tax History Compared to Growth
Tax History
| Year | Tax Paid | Tax Assessment Tax Assessment Total Assessment is a certain percentage of the fair market value that is determined by local assessors to be the total taxable value of land and additions on the property. | Land | Improvement |
|---|---|---|---|---|
| 2025 | $3,156 | $55,313 | -- | -- |
| 2024 | $3,099 | $52,679 | -- | -- |
| 2023 | $3,099 | $79,780 | $15,950 | $63,830 |
| 2022 | $2,938 | $56,660 | $11,330 | $45,330 |
| 2021 | $3,187 | $57,010 | $11,400 | $45,610 |
| 2020 | $3,159 | $52,030 | $10,400 | $41,630 |
| 2019 | $3,062 | $50,980 | $10,190 | $40,790 |
| 2018 | $2,992 | $48,420 | $9,680 | $38,740 |
| 2017 | $2,823 | $48,520 | $9,700 | $38,820 |
| 2016 | $2,767 | $47,410 | $9,480 | $37,930 |
| 2015 | $2,659 | $40,870 | $8,170 | $32,700 |
Agents Affiliated with this Home
-
Daryn Hutton

Seller's Agent in 2013
Daryn Hutton
HomeSmart
(480) 233-7371
9 in this area
10 Total Sales
-
F
Buyer's Agent in 2013
Fred Shapiro
HomeSmart
(480) 695-4333
Map
Source: Arizona Regional Multiple Listing Service (ARMLS)
MLS Number: 4962921
APN: 177-02-214
- 7746 E Bisbee Rd
- 7646 E Miami Rd
- 7615 E Tucson Rd
- 7232 N Vía Camello Del Norte Unit 3
- 7800 E Vía Del Futuro
- 7810 E Vía Camello Unit 72
- 7312 N Via Camello Del Norte Unit 95
- 7000 N Vía Camello Del Sur Unit 37
- 7127 N 79th St
- 7329 N Vía Camello Del Norte Unit 117
- 7356 N Vía Camello Del Norte Unit 208
- 7920 E Vía Camello Unit 48
- 7920 E Vía Camello Unit 49
- 7424 N Vía Camello Del Norte Unit 185
- 7405 N Vía Camello Del Norte Unit 137
- 7027 N Scottsdale Rd Unit 229
- 7027 N Scottsdale Rd Unit 150
- 7760 E Pepper Tree Ln
- 7428 N Vía Camello Del Norte Unit 182
- 7409 N Vía Camello Del Norte Unit 138
- 7701 E Bisbee Rd
- 7703 E Bisbee Rd
- 7631 E Nogales Rd
- 7629 E Nogales Rd
- 7707 E Bisbee Rd Unit 114
- 7707 E Bisbee Rd
- 7709 E Bisbee Rd Unit 113
- 7625 E Nogales Rd
- 7635 E Nogales Rd
- 7713 E Bisbee Rd
- 7623 E Nogales Rd
- 7639 E Nogales Rd
- 7715 E Bisbee Rd
- 7645 E Nogales Rd
- 7736 E Bisbee Rd
- 7619 E Nogales Rd
- 7630 E Nogales Rd
- 7738 E Bisbee Rd
- 7647 E Nogales Rd
- 7634 E Nogales Rd

