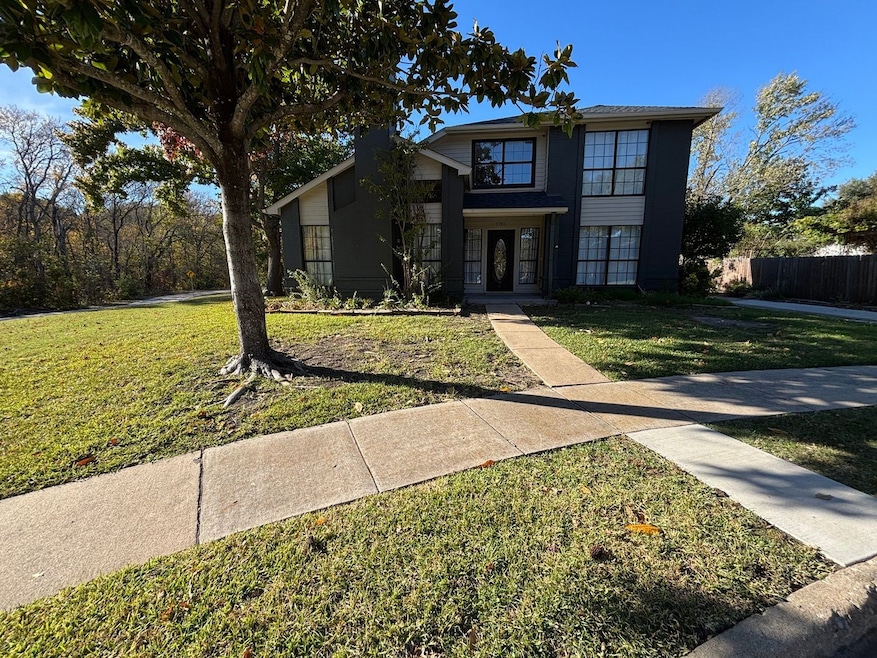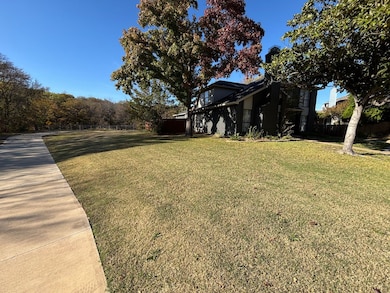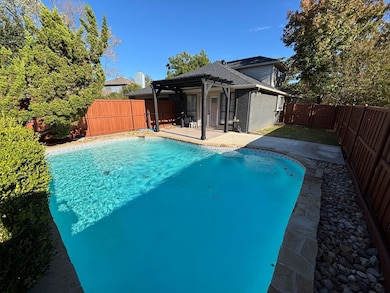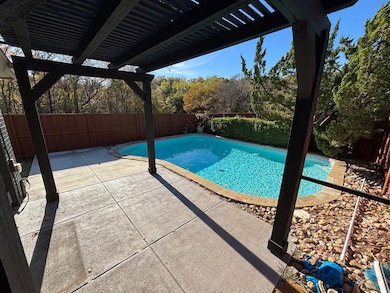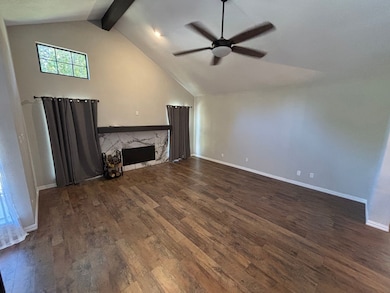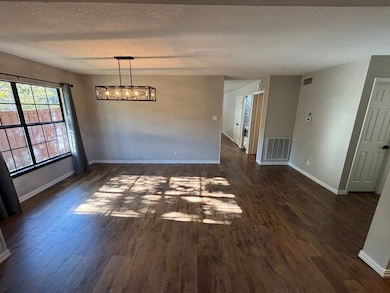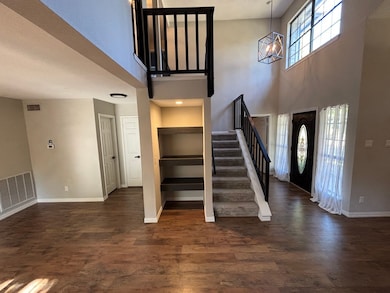7701 Radford Cir Plano, TX 75025
Russell Creek-Cross Creek NeighborhoodHighlights
- In Ground Pool
- Deck
- Traditional Architecture
- Hedgcoxe Elementary School Rated A
- Vaulted Ceiling
- Covered Patio or Porch
About This Home
Welcome to this beautifully updated 4-bedroom, 2.5-bathroom home located in the heart of Plano, TX. This home is nestled on a cul-de-sac lot, offering a sense of privacy and seclusion, while still being conveniently close to 75 and Sam Rayburn Tollway. The interior boasts designer touches throughout, creating a modern and stylish living space. The kitchen is a chef's dream, equipped with stainless steel appliances. The home also features a refinished pool, perfect for those hot Texas summers. For those who enjoy outdoor activities, a bike and jogging trail runs alongside Russell Creek, just steps from your backdoor. This home truly offers a perfect blend of comfort, style, and convenience. Application Fee is $50 per adult 18 and older. To be considered, you must have good credit, income 3 times monthly rent, and no previous evictions. Pets subject to owner approval and $350 pet deposit. All residents are enrolled in the Resident Benefits Package (RBP) for $50.00 per month which includes liability insurance, credit building to help boost the resident’s credit score with timely rent payments, up to $1M Identity Theft Protection, HVAC air filter delivery (for applicable properties), move-in concierge service making utility connection and home service setup a breeze during your move-in, our best-in-class resident rewards program, on-demand pest control, and much more! More details upon application.
Listing Agent
Dallas Property Management Pro Brokerage Email: doug@dallaspropertymanagementpros.com License #0672384 Listed on: 11/12/2025
Co-Listing Agent
Dallas Property Management Pro Brokerage Email: doug@dallaspropertymanagementpros.com License #0723797
Home Details
Home Type
- Single Family
Est. Annual Taxes
- $6,829
Year Built
- Built in 1987
Lot Details
- 6,098 Sq Ft Lot
- Cul-De-Sac
- Wood Fence
- Landscaped
Parking
- 2 Car Attached Garage
- Rear-Facing Garage
- Garage Door Opener
Home Design
- Traditional Architecture
- Brick Exterior Construction
- Slab Foundation
- Composition Roof
Interior Spaces
- 2,217 Sq Ft Home
- 2-Story Property
- Vaulted Ceiling
- Decorative Lighting
- Wood Burning Fireplace
- Fireplace Features Masonry
- Window Treatments
Kitchen
- Electric Oven
- Electric Cooktop
- Microwave
- Dishwasher
- Disposal
Flooring
- Carpet
- Luxury Vinyl Plank Tile
Bedrooms and Bathrooms
- 4 Bedrooms
Laundry
- Laundry in Utility Room
- Washer and Dryer Hookup
Home Security
- Carbon Monoxide Detectors
- Fire and Smoke Detector
Pool
- In Ground Pool
- Gunite Pool
Outdoor Features
- Deck
- Covered Patio or Porch
- Rain Gutters
Schools
- Hedgcoxe Elementary School
- Clark High School
Utilities
- Central Heating and Cooling System
- High Speed Internet
- Cable TV Available
Listing and Financial Details
- Residential Lease
- Property Available on 11/15/25
- Tenant pays for all utilities, grounds care
- 12 Month Lease Term
- Legal Lot and Block 5 / 20
- Assessor Parcel Number R185602000501
Community Details
Overview
- Cross Creek 6B Subdivision
- Greenbelt
Pet Policy
- Call for details about the types of pets allowed
- Pet Deposit $350
- 2 Pets Allowed
Map
Source: North Texas Real Estate Information Systems (NTREIS)
MLS Number: 21111345
APN: R-1856-020-0050-1
- 7720 Radford Cir
- 7821 Gibsland Dr
- 7800 Hamburg Ct
- 7513 England Dr
- 1828 Usa Dr
- 7901 Prescott Dr
- 2037 Usa Dr
- 1616 Urbana Cir
- 7412 Breckenridge Dr
- 2024 Saint Anne Dr
- 2012 Liverpool Dr
- 2004 Liverpool Dr
- 531 Castleford Dr
- 2049 Liverpool Dr
- 701 Mason Dr
- 615 Williams Dr
- 7305 Angel Fire Dr
- 707 Wheaton Ct
- 7305 Royal Crest Ln
- 2213 Sky Harbor Dr
- 7825 Prescott Dr
- 2000 Antwerp Ave
- 2011 Saint Anne Dr
- 2128 Usa Dr
- 7317 Gemini Dr
- 7940 Eddie Dr
- 2026 Camelot Dr
- 8104 Barrymoore Ln
- 2113 Cannes Dr
- 1800 Chester Dr
- 2288 Fletcher Trail
- 7300 Hobart Cir
- 2026 Fox Glen Dr
- 2309 Kittyhawk Dr
- 1613 Rollins Dr
- 2305 Pittner Ln
- 2042 Fox Glen Dr
- 1308 Heidi Dr
- 415 Colony Dr
- 2023 Nottingham Place
