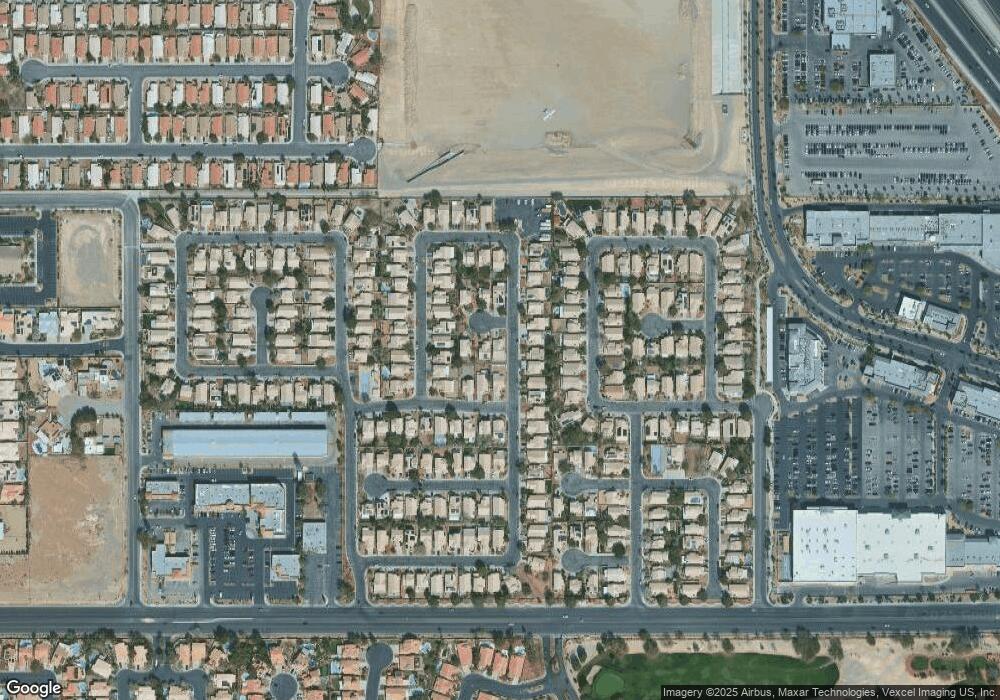7701 Sandridge Ct Las Vegas, NV 89149
Estimated Value: $406,000 - $438,000
4
Beds
2
Baths
1,565
Sq Ft
$268/Sq Ft
Est. Value
About This Home
This home is located at 7701 Sandridge Ct, Las Vegas, NV 89149 and is currently estimated at $419,385, approximately $267 per square foot. 7701 Sandridge Ct is a home located in Clark County with nearby schools including Dean Lamar Allen Elementary School, Edmundo "Eddie" Escobedo, Sr. Middle School, and Centennial High School.
Ownership History
Date
Name
Owned For
Owner Type
Purchase Details
Closed on
Jun 8, 1998
Sold by
Goen Greg B and Goen Sharon L
Bought by
Carpenter John and Carpenter Carla
Current Estimated Value
Home Financials for this Owner
Home Financials are based on the most recent Mortgage that was taken out on this home.
Original Mortgage
$119,700
Outstanding Balance
$24,197
Interest Rate
7.17%
Estimated Equity
$395,188
Purchase Details
Closed on
Nov 9, 1993
Sold by
Desert Creek Properties
Bought by
Goen Greg B
Home Financials for this Owner
Home Financials are based on the most recent Mortgage that was taken out on this home.
Original Mortgage
$111,700
Interest Rate
6.91%
Create a Home Valuation Report for This Property
The Home Valuation Report is an in-depth analysis detailing your home's value as well as a comparison with similar homes in the area
Home Values in the Area
Average Home Value in this Area
Purchase History
| Date | Buyer | Sale Price | Title Company |
|---|---|---|---|
| Carpenter John | $126,000 | Nevada Title Company | |
| Goen Greg B | $118,000 | Land Title |
Source: Public Records
Mortgage History
| Date | Status | Borrower | Loan Amount |
|---|---|---|---|
| Open | Carpenter John | $119,700 | |
| Previous Owner | Goen Greg B | $111,700 |
Source: Public Records
Tax History Compared to Growth
Tax History
| Year | Tax Paid | Tax Assessment Tax Assessment Total Assessment is a certain percentage of the fair market value that is determined by local assessors to be the total taxable value of land and additions on the property. | Land | Improvement |
|---|---|---|---|---|
| 2025 | $1,404 | $88,633 | $34,300 | $54,333 |
| 2024 | $1,364 | $88,633 | $34,300 | $54,333 |
| 2023 | $1,364 | $81,654 | $29,750 | $51,904 |
| 2022 | $1,329 | $71,406 | $23,800 | $47,606 |
| 2021 | $1,293 | $67,821 | $22,400 | $45,421 |
| 2020 | $1,251 | $67,584 | $22,400 | $45,184 |
| 2019 | $1,214 | $63,600 | $18,900 | $44,700 |
| 2018 | $1,179 | $57,518 | $14,350 | $43,168 |
| 2017 | $1,799 | $57,159 | $13,650 | $43,509 |
| 2016 | $1,202 | $54,572 | $10,850 | $43,722 |
| 2015 | $1,198 | $48,827 | $9,450 | $39,377 |
| 2014 | $1,163 | $34,075 | $5,950 | $28,125 |
Source: Public Records
Map
Nearby Homes
- 5708 Berwick Falls Ln
- 7721 Beach Falls Ct
- 7804 Wind Drift Rd
- 5600 Bolton Bay Way
- 5732 Desert Sky Way
- 7837 Mission Point Ln
- 7844 Quill Gordon Ave
- 7849 March Brown Ave
- 7772 Buckwood Ct
- 5704 Burdel St
- 7632 Rolling View Dr Unit 202
- 5508 Big Sky Ln
- 5421 Painted Sunrise Dr
- 7625 Rolling View Dr Unit 202
- 7908 Painted Rock Ln
- 5509 Big Sky Ln
- 7912 Painted Rock Ln
- 5401 Painted Sunrise Dr
- 5721 Whale Rock St
- 5712 Savant Ct
- 7705 Sandridge Ct
- 7700 Kasmere Falls Dr
- 5712 Bolton Bay Way
- 5716 Bolton Bay Way
- 7704 Kasmere Falls Dr
- 5708 Bolton Bay Way
- 5720 Bolton Bay Way
- 7708 Kasmere Falls Dr Unit 2
- 7700 Sandridge Ct
- 5704 Bolton Bay Way
- 5724 Bolton Bay Way
- 7704 Sandridge Ct
- 5712 Berwick Falls Ln
- 7708 Sandridge Ct Unit 2
- 5716 Berwick Falls Ln
- 5716 Berwick Falls Ln
- 5716 Berwick Falls Ln
- 5704 Berwick Falls Ln
- 5700 Bolton Bay Way
- 5728 Bolton Bay Way
