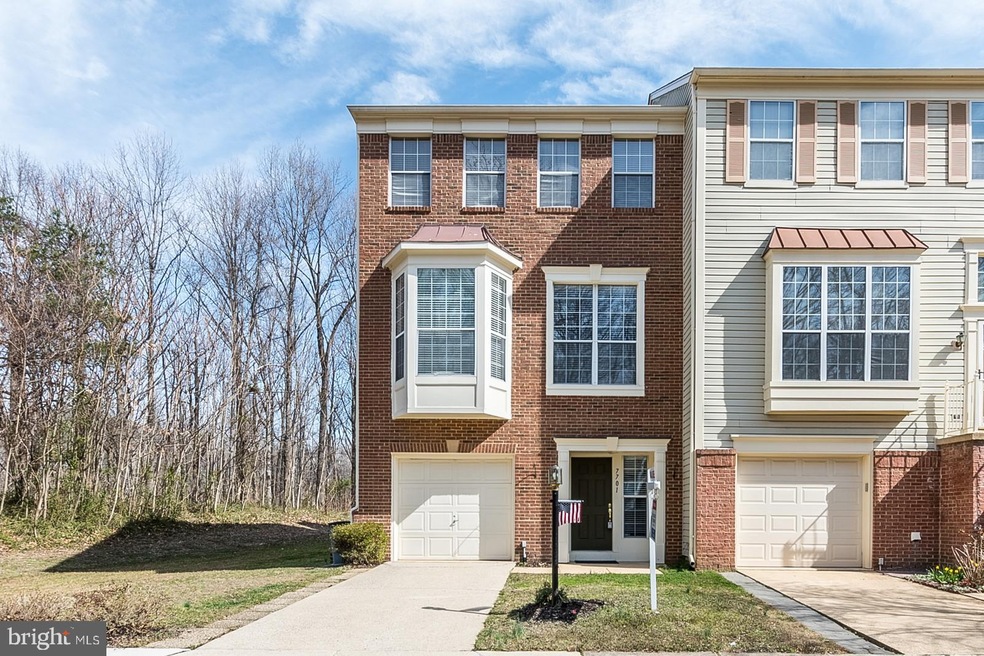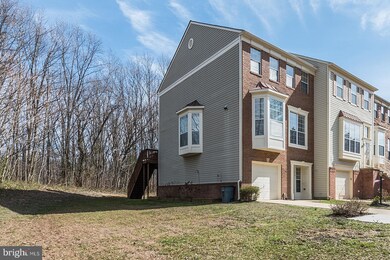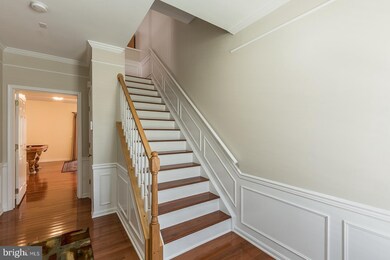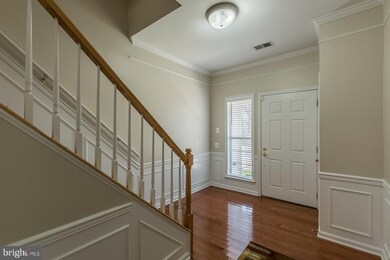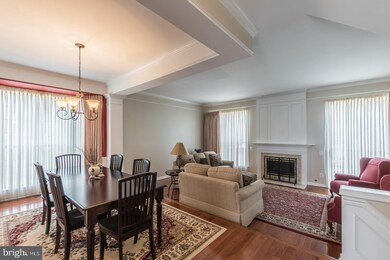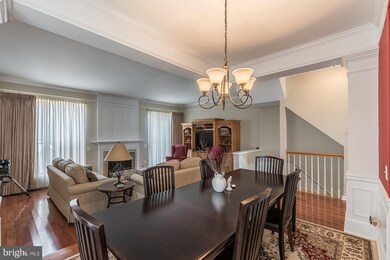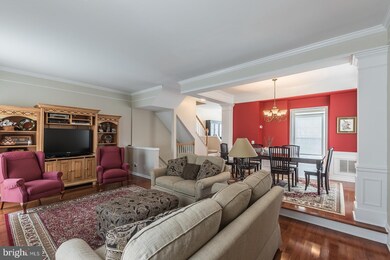
7701 Wiley Creek Way Alexandria, VA 22315
About This Home
As of May 2024Over $100,000 in Upgrades and Improvements!! PREMIUM CORNER LOT NEXT TO PARKLAND, Luxury Brick Front, Garage End Unit Townhome with Trees in Front of the Home, Trees on the Side of the Home and Trees Behind the Home.Hardwood Floors, Open Floor Plan, Remodeled Kitchen, Remodeled Bathrooms, Roof, Furnace, AC, Hot Water Heater have all been replaced. Bay Window in the Dining Room, Family Room off of the Kitchen, with Bay Window,Cozy Gas Fireplace in the Sunken Family Room with 9 ft Ceilings, Great Master Bedroom Suite with Vaulted Ceilings, Walkin Closet and Amazing Master Bathroom with Soaking Tub, His and Her Sinks & Separate Shower, Washer and Dryer on the Bedroom Level, Lower Level with Full Bath + Rec Room/Possible 4th Bedroom, Walkout to Backyard Surrounded by Tree, Large Deck Overlooking the Woods is Perfect for Cookouts & Entertaining. Island Creek is the Perfect Place to Live. Community Swimming Pool, Clubhouse, Island Creek Pond, Island Creek Elementary School, Jogging Trails, Tennis, Tot Lots, and More. Great Location Close to Metro Station, Shopping and Restaurants and easy commute to Ft Belvoir, DC and the Pentagon.
Last Agent to Sell the Property
RE/MAX Realty Group License #0225165056 Listed on: 03/06/2020

Townhouse Details
Home Type
Townhome
Est. Annual Taxes
$7,664
Year Built
1994
Lot Details
0
HOA Fees
$99 per month
Parking
1
Listing Details
- Property Type: Residential
- Structure Type: End Of Row/Townhouse
- Architectural Style: Colonial
- Ownership: Fee Simple
- New Construction: No
- Story List: Main, Upper 1, Upper 2
- Expected On Market: 2020-03-06
- Year Built: 1994
- Remarks Public: Over $100,000 in Upgrades and Improvements!! PREMIUM CORNER LOT NEXT TO PARKLAND, Luxury Brick Front, Garage End Unit Townhome with Trees in Front of the Home, Trees on the Side of the Home and Trees Behind the Home.Hardwood Floors, Open Floor Plan, Remodeled Kitchen, Remodeled Bathrooms, Roof, Furnace, AC, Hot Water Heater have all been replaced. Bay Window in the Dining Room, Family Room off of the Kitchen, with Bay Window,Cozy Gas Fireplace in the Sunken Family Room with 9 ft Ceilings, Great Master Bedroom Suite with Vaulted Ceilings, Walkin Closet and Amazing Master Bathroom with Soaking Tub, His and Her Sinks & Separate Shower, Washer and Dryer on the Bedroom Level, Lower Level with Full Bath + Rec Room/Possible 4th Bedroom, Walkout to Backyard Surrounded by Tree, Large Deck Overlooking the Woods is Perfect for Cookouts & Entertaining. Island Creek is the Perfect Place to Live. Community Swimming Pool, Clubhouse, Island Creek Pond, Island Creek Elementary School, Jogging Trails, Tennis, Tot Lots, and More. Great Location Close to Metro Station, Shopping and Restaurants and easy commute to Ft Belvoir, DC and the Pentagon.
- Special Features: None
- Property Sub Type: Townhouses
Interior Features
- Appliances: Built-In Microwave, Dishwasher, Disposal, Dryer, Icemaker, Refrigerator, Stainless Steel Appliances, Stove, Washer, Water Heater
- Flooring Type: Hardwood, Carpet, Ceramic Tile
- Interior Amenities: Breakfast Area, Carpet, Ceiling Fan(s), Crown Moldings, Floor Plan - Open, Kitchen - Eat-In, Primary Bath(s), Kitchen - Table Space, Recessed Lighting, Walk-In Closet(s), Wood Floors
- Fireplaces Count: 1
- Levels Count: 3+
- Room List: Living Room, Dining Room, Primary Bedroom, Bedroom 2, Bedroom 3, Kitchen, Family Room, Primary Bathroom
- Basement: Yes
- Basement Type: Garage Access, Fully Finished, Outside Entrance, Walkout Level, Rear Entrance
- Total Sq Ft: 2004
- Living Area Sq Ft: 2004
- Price Per Sq Ft: 274.40
- Above Grade Finished Sq Ft: 2004
- Above Grade Finished Area Units: Square Feet
- Street Number Modifier: 7701
Beds/Baths
- Bedrooms: 3
- Total Bathrooms: 4
- Full Bathrooms: 3
- Half Bathrooms: 1
- Main Level Bathrooms: 1.00
- Upper Level Bathrooms: 3
- Upper Level Bathrooms: 1.00
- Upper Level 2 Bathrooms: 2.00
- Main Level Full Bathrooms: 1
- Upper Level 2 Full Bathrooms: 2
- Upper Level Half Bathrooms: 1
Exterior Features
- Other Structures: Above Grade
- Construction Materials: Brick Front
- View: Trees/Woods
- Water Access: No
- Waterfront: No
- Water Oriented: No
- Pool: Yes - Community
- Tidal Water: No
- Water View: No
Garage/Parking
- Garage Spaces: 1.00
- Garage: Yes
- Garage Features: Garage - Front Entry, Garage Door Opener
- Attached Garage Spaces: 1
- Total Garage And Parking Spaces: 1
- Type Of Parking: Attached Garage
Utilities
- Central Air Conditioning: Yes
- Cooling Fuel: Electric
- Cooling Type: Central A/C, Ceiling Fan(s)
- Heating Fuel: Natural Gas
- Heating Type: Forced Air
- Heating: Yes
- Sewer/Septic System: Public Sewer
- Utilities: Under Ground
- Water Source: Public
Condo/Co-op/Association
- HOA Fees: 99.00
- HOA Fee Frequency: Monthly
- Condo Co-Op Association: No
- HOA Condo Co-Op Amenities: Basketball Courts, Bike Trail, Club House, Common Grounds, Community Center, Jog/Walk Path, Pool - Outdoor, Swimming Pool, Tennis Courts, Tot Lots/Playground
- HOA Condo Co-Op Fee Includes: Common Area Maintenance, Management, Pool(s), Reserve Funds, Road Maintenance, Snow Removal, Trash
- HOA Name: ISLAND CREEK HOA
- HOA: Yes
- Senior Community: No
- Community Pool Features: In Ground
Schools
- School District: FAIRFAX COUNTY PUBLIC SCHOOLS
- Elementary School: ISLAND CREEK
- Middle School: HAYFIELD SECONDARY SCHOOL
- High School: HAYFIELD
- Elementary School Source: Listing Agent
- High School Source: Listing Agent
- Middle School Source: Listing Agent
- School District Key: 121138392980
- School District Source: Listing Agent
- Elementary School: ISLAND CREEK
- High School: HAYFIELD
- Middle Or Junior School: HAYFIELD SECONDARY SCHOOL
Green Features
- Clean Green Assessed: No
Lot Info
- Improvement Assessed Value: 348210.00
- Land Assessed Value: 135000.00
- Land Use Code: 147
- Lot Features: Backs To Trees, Front Yard, Premium, Rear Yard
- Lot Size Acres: 0.06
- Lot Size Units: Square Feet
- Lot Sq Ft: 2704.00
- Property Condition: Very Good
- Year Assessed: 2019
- Zoning: 304
- In City Limits: No
Rental Info
- Vacation Rental: No
Tax Info
- Assessor Parcel Number: 19410843
- Tax Annual Amount: 5718.00
- Assessor Parcel Number: 0904 11010112
- Tax Lot: 112
- Tax Page Number: 904
- Tax Total Finished Sq Ft: 1608
- County Tax Payment Frequency: Annually
- Tax Year: 2019
- Close Date: 04/07/2020
MLS Schools
- School District Name: FAIRFAX COUNTY PUBLIC SCHOOLS
Ownership History
Purchase Details
Home Financials for this Owner
Home Financials are based on the most recent Mortgage that was taken out on this home.Purchase Details
Purchase Details
Purchase Details
Home Financials for this Owner
Home Financials are based on the most recent Mortgage that was taken out on this home.Purchase Details
Home Financials for this Owner
Home Financials are based on the most recent Mortgage that was taken out on this home.Purchase Details
Home Financials for this Owner
Home Financials are based on the most recent Mortgage that was taken out on this home.Purchase Details
Home Financials for this Owner
Home Financials are based on the most recent Mortgage that was taken out on this home.Similar Homes in Alexandria, VA
Home Values in the Area
Average Home Value in this Area
Purchase History
| Date | Type | Sale Price | Title Company |
|---|---|---|---|
| Deed | $789,000 | Double Eagle Title | |
| Deed Of Distribution | -- | Commonwealth Land Title | |
| Deed | -- | Commonwealth Land Title | |
| Deed | -- | New Title Company Name | |
| Deed | $602,000 | Double Eagle Title | |
| Warranty Deed | $545,000 | -- | |
| Deed | $290,000 | -- | |
| Deed | $213,000 | -- |
Mortgage History
| Date | Status | Loan Amount | Loan Type |
|---|---|---|---|
| Open | $631,200 | New Conventional | |
| Previous Owner | $541,800 | New Conventional | |
| Previous Owner | $50,000 | Credit Line Revolving | |
| Previous Owner | $367,800 | New Conventional | |
| Previous Owner | $38,000 | Credit Line Revolving | |
| Previous Owner | $405,000 | New Conventional | |
| Previous Owner | $232,000 | No Value Available | |
| Previous Owner | $170,400 | No Value Available |
Property History
| Date | Event | Price | Change | Sq Ft Price |
|---|---|---|---|---|
| 05/06/2024 05/06/24 | Sold | $789,000 | +6.8% | $343 / Sq Ft |
| 04/11/2024 04/11/24 | Pending | -- | -- | -- |
| 04/04/2024 04/04/24 | For Sale | $739,000 | +22.8% | $321 / Sq Ft |
| 04/07/2020 04/07/20 | Sold | $602,000 | +9.5% | $300 / Sq Ft |
| 03/09/2020 03/09/20 | Pending | -- | -- | -- |
| 03/06/2020 03/06/20 | For Sale | $549,900 | -- | $274 / Sq Ft |
Tax History Compared to Growth
Tax History
| Year | Tax Paid | Tax Assessment Tax Assessment Total Assessment is a certain percentage of the fair market value that is determined by local assessors to be the total taxable value of land and additions on the property. | Land | Improvement |
|---|---|---|---|---|
| 2024 | $7,664 | $661,520 | $191,000 | $470,520 |
| 2023 | $7,364 | $652,520 | $182,000 | $470,520 |
| 2022 | $7,134 | $623,890 | $180,000 | $443,890 |
| 2021 | $6,625 | $564,520 | $150,000 | $414,520 |
| 2020 | $6,074 | $513,220 | $145,000 | $368,220 |
| 2019 | $5,719 | $483,210 | $135,000 | $348,210 |
| 2018 | $5,557 | $483,210 | $135,000 | $348,210 |
| 2017 | $5,528 | $476,180 | $134,000 | $342,180 |
| 2016 | $5,517 | $476,180 | $134,000 | $342,180 |
| 2015 | $5,112 | $458,020 | $129,000 | $329,020 |
| 2014 | $4,949 | $444,440 | $125,000 | $319,440 |
Agents Affiliated with this Home
-

Seller's Agent in 2024
Carolyn Connell
Keller Williams Realty
(703) 401-3062
1 in this area
81 Total Sales
-

Buyer's Agent in 2024
Michelle Doherty
Real Living at Home
(703) 501-1364
2 in this area
184 Total Sales
-

Seller's Agent in 2020
Charles Jones
Remax 100
(703) 585-5057
8 in this area
113 Total Sales
Map
Source: Bright MLS
MLS Number: VAFX1114352
APN: 0904-11010112
- 7702 Ousley Place
- 7716 Effingham Square
- 6612 Birchleigh Way
- 6513 Sunburst Way
- 6416 Caleb Ct
- 6558 Lochleigh Ct
- 7711 Beulah St
- 6455 Rockshire St
- 7721 Sullivan Cir
- 6631 Rockleigh Way
- 6707 Jerome St
- 6469 Rockshire Ct
- 6331 Steinway St
- 7140 Barry Rd
- 7720 Stone Wheat Ct
- 7147 Barry Rd
- 7234 Rita Gray Loop
- 7119 Barry Rd
- 7312 Gene St
- 6504 Old Carriage Ln
