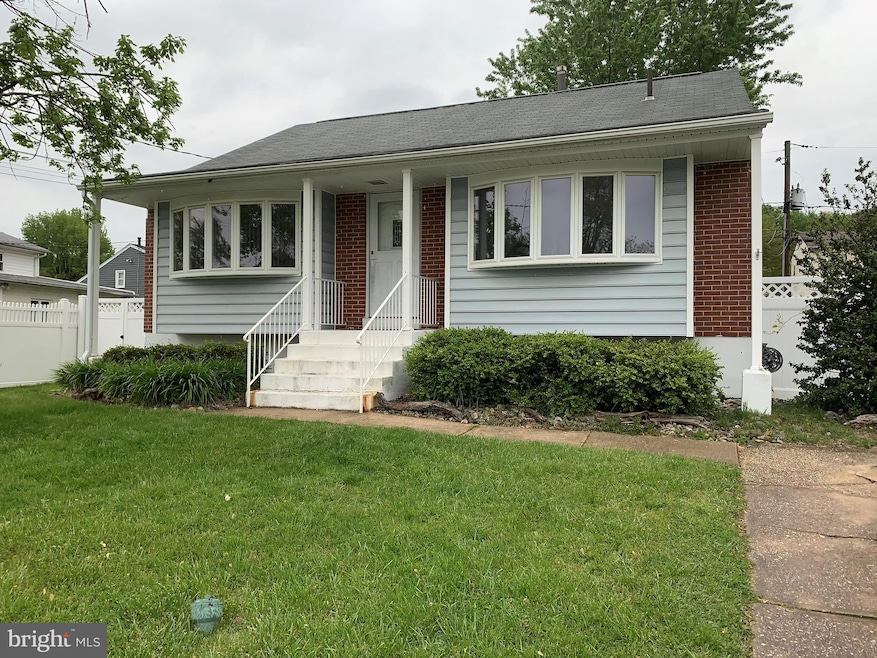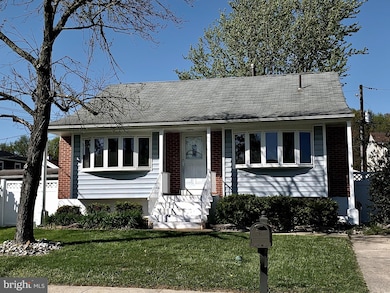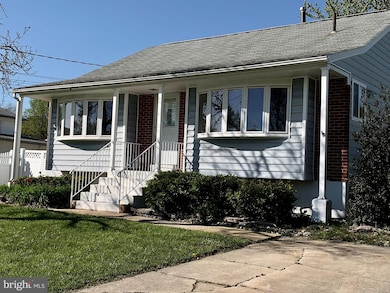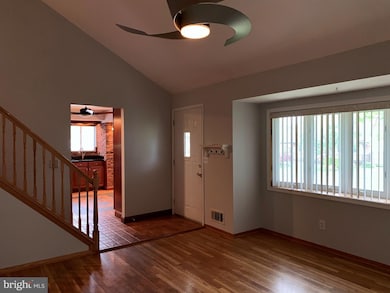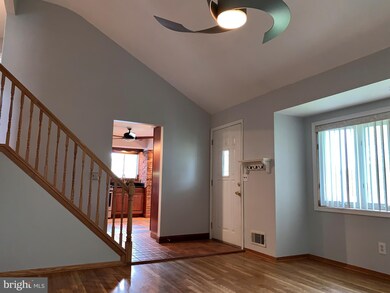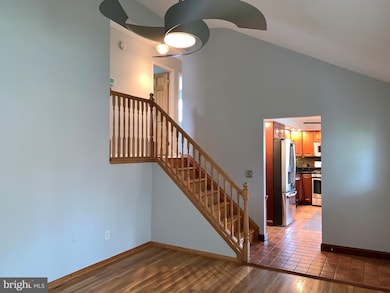
7702 Beekay Rd Sparrows Point, MD 21219
About This Home
As of May 2025Don't miss this Beautiful 3 Bedroom Split level in the sought-after Lodge Forest neighborhood! Many updates over the years to include, Gorgeous Kitchen w/Stainless Appliances, Granite Countertops & Custom Cabinetry with built-ins. Two upgraded bathrooms, one features a Large Jetted Tub! Large Rooms through out to include Living Room w/ Vaulted Ceilings & a Huge Family Room! Also has an additional lower level Rec Room ! This wonderful home has been Freshly painted in Neutral D cor and is ready for a new buyer! Large Rear Privacy fenced yard too!!!!. You'll love this Place!! Show and Sell!
Last Agent to Sell the Property
Samson Properties License #321261 Listed on: 05/10/2020

Home Details
Home Type
Single Family
Est. Annual Taxes
$4,511
Year Built
1967
Lot Details
0
Listing Details
- Property Type: Residential
- Structure Type: Detached
- Architectural Style: Split Level
- Ownership: Fee Simple
- New Construction: No
- Story List: Lower 1, Lower 2, Main, Upper 1
- Expected On Market: 2020-05-11
- Year Built: 1967
- Remarks Public: Don't miss this Beautiful 3 Bedroom Split level in the sought-after Lodge Forest neighborhood! Many updates over the years to include, Gorgeous Kitchen w/Stainless Appliances, Granite Countertops & Custom Cabinetry with built-ins. Two upgraded bathrooms, one features a Large Jetted Tub! Large Rooms through out to include Living Room w/ Vaulted Ceilings & a Huge Family Room! Also has an additional lower level Rec Room ! This wonderful home has been Freshly painted in Neutral D cor and is ready for a new buyer! Large Rear Privacy fenced yard too!!!!. You'll love this Place!! Show and Sell!
- Special Features: None
- Property Sub Type: Detached
Interior Features
- Appliances: Built-In Microwave, Dishwasher, Exhaust Fan, Icemaker, Oven - Self Cleaning, Oven/Range - Gas, Stainless Steel Appliances, Washer, Refrigerator, Oven - Double, Dryer
- Flooring Type: Hardwood, Carpet, Ceramic Tile
- Interior Amenities: Built-Ins, Carpet, Ceiling Fan(s), Family Room Off Kitchen, Floor Plan - Traditional, Kitchen - Eat-In, Kitchen - Gourmet, Kitchen - Table Space, Pantry, Recessed Lighting, Soaking Tub, Window Treatments, Wood Floors, Wine Storage
- Window Features: Bay/Bow, Double Pane, Screens, Storm
- Fireplace: No
- Door Features: Six Panel
- Wall Ceiling Types: Vaulted Ceilings
- Levels Count: 3+
- Room Count: 10
- Room List: Living Room, Bedroom 2, Bedroom 3, Kitchen, Family Room, Bedroom 1, Laundry, Recreation Room, Bathroom 1
- Basement: Yes
- Basement Type: Daylight, Full, Heated, Improved, Outside Entrance, Rear Entrance, Sump Pump, Walkout Level, Windows, Connecting Stairway
- Laundry Type: Has Laundry, Washer In Unit, Dryer In Unit
- Total Sq Ft: 2000
- Living Area Sq Ft: 2000
- Price Per Sq Ft: 150.00
- Above Grade Finished Sq Ft: 1800
- Below Grade Finished Sq Ft: 200
- Total Below Grade Sq Ft: 200
- Above Grade Finished Area Units: Square Feet
- Street Number Modifier: 7702
Beds/Baths
- Bedrooms: 3
- Total Bathrooms: 2
- Full Bathrooms: 2
- Upper Level Bathrooms: 1
- Lower Levels Bathrooms: 1
- Upper Level Bathrooms: 1.00
- Lower Levels Bathrooms: 1.00
- Upper Level Full Bathrooms: 1
- Lower Level Full Bathrooms: 1
- Lower Level Full Bathrooms: 1
Exterior Features
- Other Structures: Above Grade, Below Grade
- Other Structures List: Shed
- Construction Materials: Brick, Aluminum Siding
- Exterior Features: Secure Storage, Exterior Lighting, Sidewalks
- Roof: Asphalt
- Water Access: No
- Water Body Type: River
- Waterfront: No
- Water Oriented: Yes
- Pool: No Pool
- Tidal Water: No
- Water View: No
Garage/Parking
- Garage: No
- Parking Features: Concrete Driveway
- Total Garage And Parking Spaces: 2
- Type Of Parking: Driveway, Off Street
- Number of Spaces in Driveway: 2
Utilities
- Central Air Conditioning: Yes
- Cooling Fuel: Electric
- Cooling Type: Ceiling Fan(s), Central A/C
- Heating Fuel: Natural Gas
- Heating Type: Forced Air
- Heating: Yes
- Sewer/Septic System: Public Sewer
- Utilities: Cable Tv
- Water Source: Public
Condo/Co-op/Association
- Condo Co-Op Association: No
- HOA: No
- Senior Community: No
Schools
- School District: BALTIMORE COUNTY PUBLIC SCHOOLS
- Elementary School: CHESAPEAKE TERRACE
- Middle School: SPARROWS POINT
- High School: SPARROWS POINT
- Elementary School Source: Listing Agent
- High School Source: Listing Agent
- Middle School Source: Listing Agent
- School District Key: 121140087473
- School District Source: Listing Agent
- Elementary School: CHESAPEAKE TERRACE
- High School: SPARROWS POINT
- Middle Or Junior School: SPARROWS POINT
Green Features
- Clean Green Assessed: No
Lot Info
- Horses: No
- Fencing: Privacy, Vinyl
- Improvement Assessed Value: 105200.00
- Land Assessed Value: 72000.00
- Land Use Code: 010
- Lot Features: Landscaping, Rear Yard, Sideyard(s)
- Lot Size Acres: 0.14
- Lot Dimensions: 1.00 x
- Lot Size Units: Square Feet
- Lot Sq Ft: 6050.00
- Outdoor Living Structures: Patio(s), Roof
- Property Condition: Very Good
- Year Assessed: 2020
- Zoning: R1
- In City Limits: No
Rental Info
- Ground Rent Exists: No
- Lease Considered: No
- Vacation Rental: No
Tax Info
- Assessor Parcel Number: 11882086
- Tax Annual Amount: 3208.00
- Assessor Parcel Number: 04151502007150
- Tax Lot: 15
- Tax Total Finished Sq Ft: 1400
- County Tax Payment Frequency: Annually
- Tax Year: 2019
- Close Date: 06/12/2020
MLS Schools
- School District Name: BALTIMORE COUNTY PUBLIC SCHOOLS
Ownership History
Purchase Details
Home Financials for this Owner
Home Financials are based on the most recent Mortgage that was taken out on this home.Purchase Details
Home Financials for this Owner
Home Financials are based on the most recent Mortgage that was taken out on this home.Purchase Details
Purchase Details
Purchase Details
Similar Homes in Sparrows Point, MD
Home Values in the Area
Average Home Value in this Area
Purchase History
| Date | Type | Sale Price | Title Company |
|---|---|---|---|
| Deed | $295,000 | Fidelity National Ttl Group | |
| Deed | $270,000 | Lawyers Trust Title Company | |
| Deed | -- | -- | |
| Deed | -- | -- | |
| Deed | -- | -- | |
| Deed | $112,000 | -- |
Mortgage History
| Date | Status | Loan Amount | Loan Type |
|---|---|---|---|
| Previous Owner | $261,900 | New Conventional | |
| Previous Owner | $45,000 | Credit Line Revolving |
Property History
| Date | Event | Price | Change | Sq Ft Price |
|---|---|---|---|---|
| 05/02/2025 05/02/25 | Sold | $355,000 | -1.4% | $204 / Sq Ft |
| 04/06/2025 04/06/25 | Pending | -- | -- | -- |
| 04/05/2025 04/05/25 | For Sale | $359,900 | +22.0% | $207 / Sq Ft |
| 12/20/2021 12/20/21 | Sold | $295,000 | -6.3% | $164 / Sq Ft |
| 11/28/2021 11/28/21 | Pending | -- | -- | -- |
| 11/19/2021 11/19/21 | Price Changed | $314,900 | -3.1% | $175 / Sq Ft |
| 11/04/2021 11/04/21 | Price Changed | $325,000 | -4.4% | $181 / Sq Ft |
| 10/27/2021 10/27/21 | Price Changed | $339,900 | -2.9% | $189 / Sq Ft |
| 10/21/2021 10/21/21 | For Sale | $350,000 | +29.6% | $194 / Sq Ft |
| 06/12/2020 06/12/20 | Sold | $270,000 | 0.0% | $135 / Sq Ft |
| 05/12/2020 05/12/20 | Pending | -- | -- | -- |
| 05/12/2020 05/12/20 | Price Changed | $270,000 | +1.9% | $135 / Sq Ft |
| 05/10/2020 05/10/20 | For Sale | $264,900 | 0.0% | $132 / Sq Ft |
| 05/01/2017 05/01/17 | Rented | $1,700 | -15.0% | -- |
| 03/28/2017 03/28/17 | Under Contract | -- | -- | -- |
| 01/22/2017 01/22/17 | For Rent | $2,000 | -- | -- |
Tax History Compared to Growth
Tax History
| Year | Tax Paid | Tax Assessment Tax Assessment Total Assessment is a certain percentage of the fair market value that is determined by local assessors to be the total taxable value of land and additions on the property. | Land | Improvement |
|---|---|---|---|---|
| 2025 | $4,511 | $272,867 | -- | -- |
| 2024 | $4,511 | $259,433 | $0 | $0 |
| 2023 | $4,292 | $246,000 | $72,000 | $174,000 |
| 2022 | $3,361 | $223,067 | $0 | $0 |
| 2021 | $2,582 | $200,133 | $0 | $0 |
| 2020 | $2,148 | $177,200 | $72,000 | $105,200 |
| 2019 | $2,078 | $171,433 | $0 | $0 |
| 2018 | $2,008 | $165,667 | $0 | $0 |
| 2017 | $2,263 | $159,900 | $0 | $0 |
| 2016 | $1,933 | $157,200 | $0 | $0 |
| 2015 | $1,933 | $154,500 | $0 | $0 |
| 2014 | $1,933 | $151,800 | $0 | $0 |
Agents Affiliated with this Home
-

Seller's Agent in 2025
Robert Kaetzel
Real Estate Professionals, Inc.
(410) 916-8200
9 in this area
350 Total Sales
-

Seller Co-Listing Agent in 2025
Amy Occorso
Real Estate Professionals, Inc.
(443) 478-1055
5 in this area
152 Total Sales
-

Buyer's Agent in 2025
Donna Steffe
RE/MAX
(443) 980-4516
16 in this area
139 Total Sales
-

Seller's Agent in 2021
Zachary Bryant
Creig Northrop Team of Long & Foster
(910) 746-7000
1 in this area
271 Total Sales
-

Buyer's Agent in 2021
Daniel Brintnall
The KW Collective
(410) 236-7683
2 in this area
17 Total Sales
-

Seller's Agent in 2020
Sue Schneider
Samson Properties
(410) 299-1199
85 Total Sales
Map
Source: Bright MLS
MLS Number: MDBC493394
APN: 15-1502007150
- 2318 Lodge Forest Dr
- 0 Lodge Farm Rd
- 2308 Estate Ave
- 2400 Lincoln Ave Unit 2
- 7731 N Point Creek Rd
- 2410 Cooper Ave
- 2122 Lodge Forest Dr
- 8610 Oak Rd
- 2824 Shaws Rd
- 2518 S Snyder Ave
- 2610 Sparrows Point Rd
- 7323 Waldman Ave
- 8111 Dogwood Rd
- 28 Shore Rd
- 8625 N Point Rd
- 2903 Sparrows Point Rd
- 2905 Sparrows Point Rd
- 7226 Waldman Ave
- 7303 Geise Ave
- 8820 Avenue B
