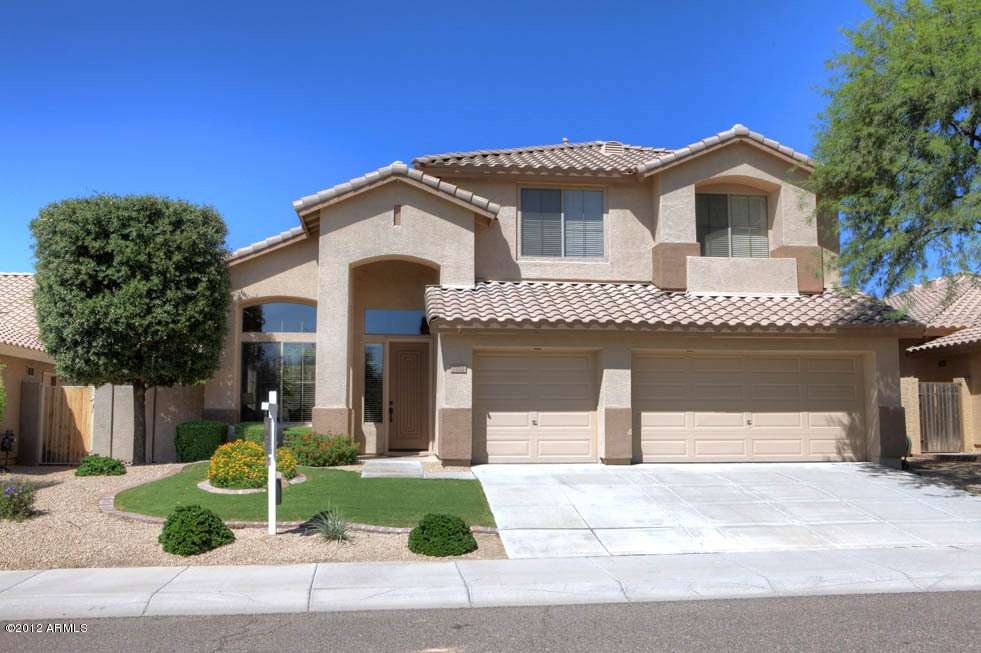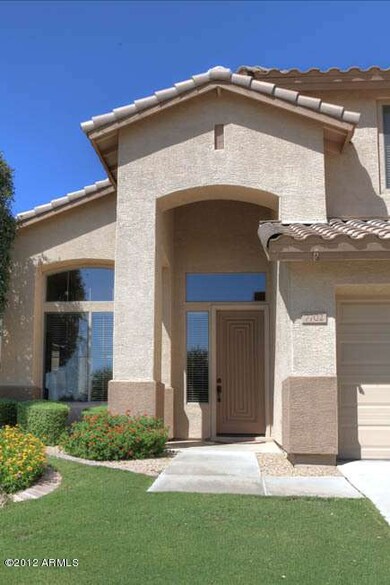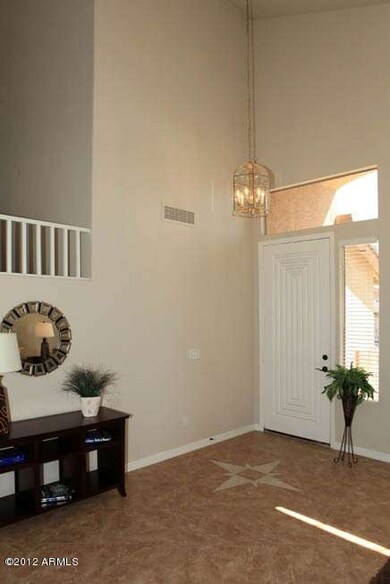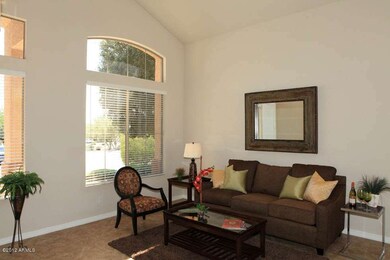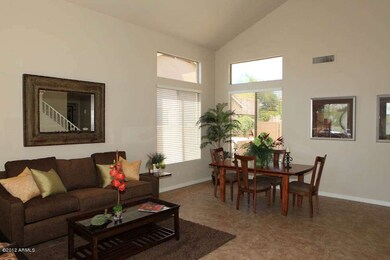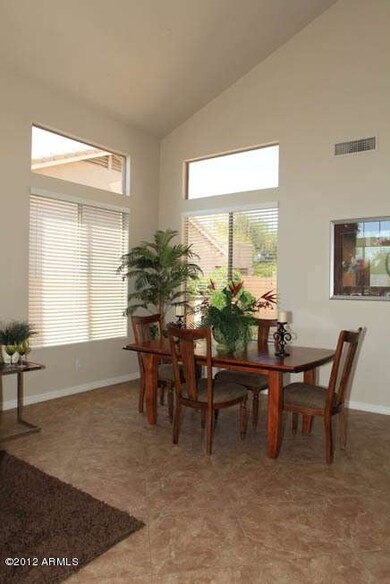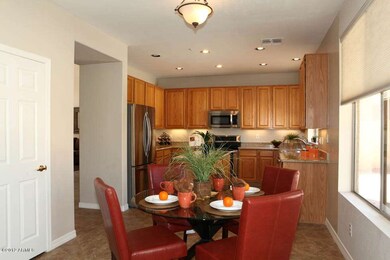
7702 E Buteo Dr Scottsdale, AZ 85255
Grayhawk NeighborhoodHighlights
- Golf Course Community
- Private Pool
- Santa Barbara Architecture
- Grayhawk Elementary School Rated A
- Vaulted Ceiling
- Granite Countertops
About This Home
As of August 2019Move in ready! No waiting to move in to this great Grayhawk neighborhood near hiking, biking and walking paths, golf course, shopping and only one block to elementary school.Many upgrades to this dramatic cul de sac home with high ceilings, 20'' tile throughout ground floor, spacious living/dining room and wonderful kitchen/family room with fireplace and view out to the Pebbletech pool and lovely, large backyard with grassy area and fruit tree! Granite kitchen and baths, stainless steel appliances, water softener and reverse osmosis water system. Also, 3 car garage with builtins make this the complete home!
Come see this wonderful property!
Last Agent to Sell the Property
Katherine Higgins
Realty ONE Group License #BR642000000 Listed on: 09/27/2012
Home Details
Home Type
- Single Family
Est. Annual Taxes
- $2,714
Year Built
- Built in 1997
Lot Details
- 7,500 Sq Ft Lot
- Cul-De-Sac
- Desert faces the front and back of the property
- Sprinklers on Timer
- Private Yard
- Grass Covered Lot
HOA Fees
- $84 Monthly HOA Fees
Parking
- 3 Car Direct Access Garage
- Garage Door Opener
Home Design
- Santa Barbara Architecture
- Wood Frame Construction
- Concrete Roof
- Stucco
Interior Spaces
- 2,419 Sq Ft Home
- 2-Story Property
- Vaulted Ceiling
- Ceiling Fan
- Gas Fireplace
- Family Room with Fireplace
- Fire Sprinkler System
Kitchen
- Built-In Microwave
- Kitchen Island
- Granite Countertops
Flooring
- Carpet
- Tile
Bedrooms and Bathrooms
- 4 Bedrooms
- Remodeled Bathroom
- Primary Bathroom is a Full Bathroom
- 2.5 Bathrooms
- Dual Vanity Sinks in Primary Bathroom
- Bathtub With Separate Shower Stall
Outdoor Features
- Private Pool
- Covered patio or porch
- Playground
Schools
- Grayhawk Elementary School
- Mountain Trail Middle School
- Pinnacle High School
Utilities
- Refrigerated Cooling System
- Heating System Uses Natural Gas
- High Speed Internet
- Cable TV Available
Listing and Financial Details
- Tax Lot 147
- Assessor Parcel Number 212-36-210
Community Details
Overview
- Association fees include ground maintenance, street maintenance
- Grayhawk Association, Phone Number (480) 563-9708
- Built by Del Webb Conventry
- Grayhawk Subdivision
Recreation
- Golf Course Community
- Tennis Courts
- Community Playground
- Bike Trail
Ownership History
Purchase Details
Home Financials for this Owner
Home Financials are based on the most recent Mortgage that was taken out on this home.Purchase Details
Home Financials for this Owner
Home Financials are based on the most recent Mortgage that was taken out on this home.Purchase Details
Home Financials for this Owner
Home Financials are based on the most recent Mortgage that was taken out on this home.Purchase Details
Home Financials for this Owner
Home Financials are based on the most recent Mortgage that was taken out on this home.Purchase Details
Home Financials for this Owner
Home Financials are based on the most recent Mortgage that was taken out on this home.Purchase Details
Home Financials for this Owner
Home Financials are based on the most recent Mortgage that was taken out on this home.Purchase Details
Home Financials for this Owner
Home Financials are based on the most recent Mortgage that was taken out on this home.Similar Homes in the area
Home Values in the Area
Average Home Value in this Area
Purchase History
| Date | Type | Sale Price | Title Company |
|---|---|---|---|
| Warranty Deed | $560,000 | Old Republic Title Agency | |
| Warranty Deed | $535,000 | Old Republic Title Agency | |
| Interfamily Deed Transfer | -- | Fidelity National Title Agen | |
| Interfamily Deed Transfer | -- | Fidelity National Title Agen | |
| Warranty Deed | $459,900 | Fidelity National Title Agen | |
| Interfamily Deed Transfer | -- | First American Title Ins Co | |
| Interfamily Deed Transfer | -- | First American Title Ins Co | |
| Warranty Deed | $392,000 | First American Title Ins Co | |
| Warranty Deed | $198,062 | First American Title | |
| Warranty Deed | -- | First American Title |
Mortgage History
| Date | Status | Loan Amount | Loan Type |
|---|---|---|---|
| Open | $200,000 | Credit Line Revolving | |
| Open | $455,000 | New Conventional | |
| Closed | $425,000 | New Conventional | |
| Previous Owner | $424,100 | New Conventional | |
| Previous Owner | $363,200 | New Conventional | |
| Previous Owner | $262,500 | New Conventional | |
| Previous Owner | $254,800 | Purchase Money Mortgage | |
| Previous Owner | $100,000 | Credit Line Revolving | |
| Previous Owner | $242,330 | Stand Alone First | |
| Previous Owner | $172,450 | New Conventional |
Property History
| Date | Event | Price | Change | Sq Ft Price |
|---|---|---|---|---|
| 08/02/2019 08/02/19 | Sold | $560,000 | -1.6% | $240 / Sq Ft |
| 06/28/2019 06/28/19 | Pending | -- | -- | -- |
| 06/14/2019 06/14/19 | Price Changed | $569,000 | -1.0% | $244 / Sq Ft |
| 05/10/2019 05/10/19 | Price Changed | $575,000 | -0.9% | $246 / Sq Ft |
| 04/04/2019 04/04/19 | For Sale | $580,000 | +8.4% | $249 / Sq Ft |
| 09/26/2017 09/26/17 | Sold | $535,000 | -0.9% | $229 / Sq Ft |
| 08/19/2017 08/19/17 | Price Changed | $539,900 | -3.6% | $231 / Sq Ft |
| 07/28/2017 07/28/17 | For Sale | $559,900 | 0.0% | $240 / Sq Ft |
| 07/01/2016 07/01/16 | Rented | $2,995 | 0.0% | -- |
| 06/12/2016 06/12/16 | Under Contract | -- | -- | -- |
| 06/02/2016 06/02/16 | For Rent | $2,995 | 0.0% | -- |
| 10/30/2012 10/30/12 | Sold | $459,900 | 0.0% | $190 / Sq Ft |
| 10/05/2012 10/05/12 | Pending | -- | -- | -- |
| 10/02/2012 10/02/12 | Price Changed | $459,900 | -3.2% | $190 / Sq Ft |
| 09/27/2012 09/27/12 | For Sale | $475,000 | -- | $196 / Sq Ft |
Tax History Compared to Growth
Tax History
| Year | Tax Paid | Tax Assessment Tax Assessment Total Assessment is a certain percentage of the fair market value that is determined by local assessors to be the total taxable value of land and additions on the property. | Land | Improvement |
|---|---|---|---|---|
| 2025 | $3,814 | $49,634 | -- | -- |
| 2024 | $3,744 | $47,271 | -- | -- |
| 2023 | $3,744 | $64,030 | $12,800 | $51,230 |
| 2022 | $3,683 | $46,100 | $9,220 | $36,880 |
| 2021 | $3,759 | $42,070 | $8,410 | $33,660 |
| 2020 | $3,637 | $40,150 | $8,030 | $32,120 |
| 2019 | $3,671 | $37,360 | $7,470 | $29,890 |
| 2018 | $3,554 | $37,200 | $7,440 | $29,760 |
| 2017 | $3,372 | $36,760 | $7,350 | $29,410 |
| 2016 | $3,329 | $35,780 | $7,150 | $28,630 |
| 2015 | $3,169 | $34,410 | $6,880 | $27,530 |
Agents Affiliated with this Home
-
G
Seller's Agent in 2019
Greg Jones
HomeSmart
(480) 347-4057
53 Total Sales
-
J
Buyer's Agent in 2019
John Librizzi
West USA Realty
21 Total Sales
-

Buyer Co-Listing Agent in 2019
Kimberly Librizzi
West USA Realty
(602) 373-2657
21 Total Sales
-
R
Seller's Agent in 2017
Robert Mitchell
Showtime Realty Professionals, LLC
(480) 201-5623
61 Total Sales
-

Buyer's Agent in 2017
Jane Simmons
Howe Realty
(602) 882-1089
2 in this area
169 Total Sales
-

Seller's Agent in 2016
Noralicia Flores de Valdez
Coldwell Banker Realty
(602) 413-1742
4 in this area
29 Total Sales
Map
Source: Arizona Regional Multiple Listing Service (ARMLS)
MLS Number: 4825146
APN: 212-36-210
- 7758 E Nestling Way
- 7788 E Phantom Way
- 7527 E Nestling Way
- 20121 N 76th St Unit 2021
- 20121 N 76th St Unit 2058
- 20121 N 76th St Unit 2006
- 20121 N 76th St Unit 2061
- 7668 E Thunderhawk Rd
- 20100 N 78th Place Unit 2019
- 20100 N 78th Place Unit 2193
- 20100 N 78th Place Unit 3103
- 20100 N 78th Place Unit 3212
- 20100 N 78th Place Unit 2102
- 20100 N 78th Place Unit 2105
- 20100 N 78th Place Unit 3084
- 20100 N 78th Place Unit 2210
- 20100 N 78th Place Unit 2091
- 20100 N 78th Place Unit 2179
- 19777 N 76th St Unit 1229
- 19777 N 76th St Unit 2142
