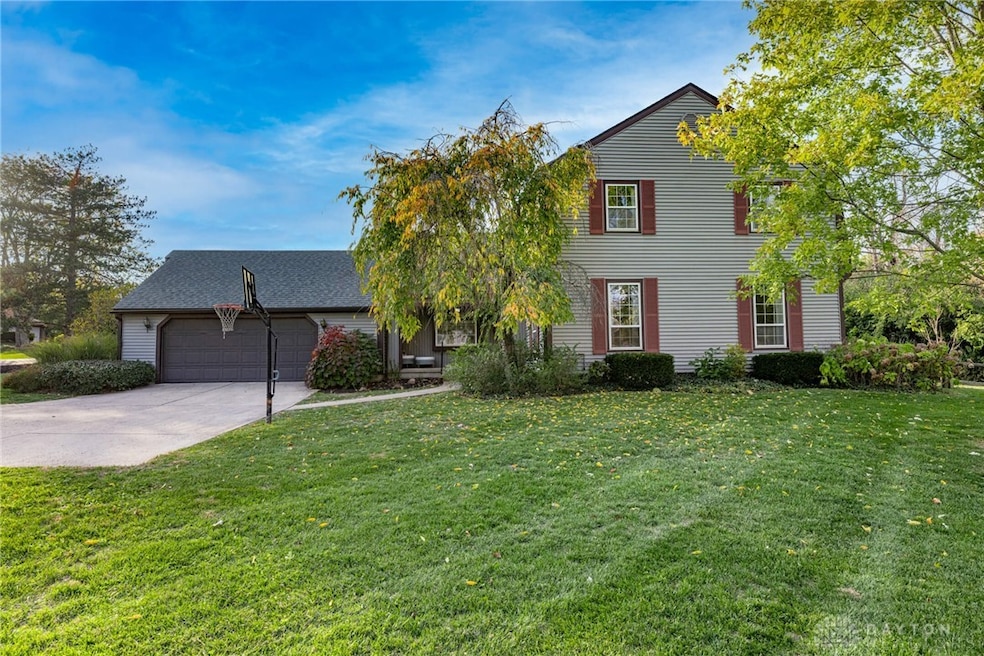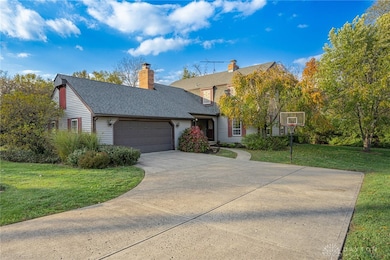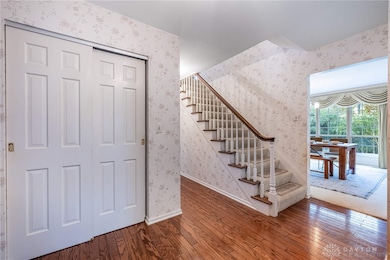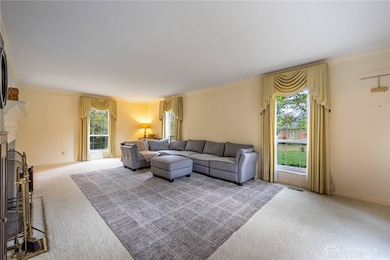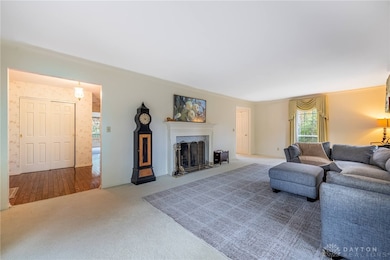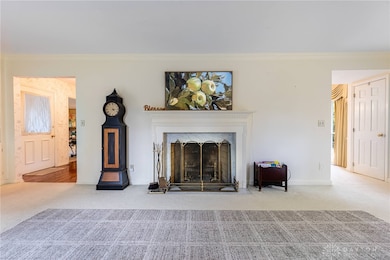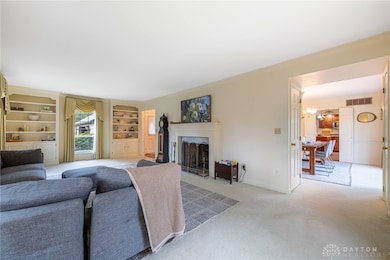7702 Normandy Ln Dayton, OH 45459
Estimated payment $3,091/month
Highlights
- Hot Property
- Spa
- Deck
- Primary Village North Rated A
- Viking Appliances
- 2 Fireplaces
About This Home
This stunning Dutch Colonial Revival home in Centerville brings together classic craftsmanship, modern luxury, and welcoming warmth on a beautiful 0.6-acre lot. Among its top features are a chef’s kitchen with Thermador and Viking appliances, a cozy English-inspired pub in the finished basement, and expansive gathering spaces designed for entertaining. The combination of premium updates and timeless details makes this home both elegant and comfortable. Inside, the layout spans more than 3,400 square feet, offering four bedrooms and three and a half baths. The kitchen is a true centerpiece, featuring granite countertops, a butcher block island, and abundant cabinetry with thoughtful organization. It opens to generous living and dining areas, each filled with natural light and crafted for easy flow. Upstairs, spacious bedrooms and tastefully updated bathrooms reflect the same attention to comfort and quality seen throughout the home. The lower level pub is a standout feature—complete with a wine cellar and inviting ambiance that feels both stylish and personal. Whether hosting game nights or quiet gatherings, it’s a perfect extension of the home’s welcoming spirit. Outdoor living is equally impressive. The large, landscaped lot offers mature trees, level space for play or gardening, and multiple areas to relax or entertain. A private lane off Normandy Lane enhances the sense of privacy and seclusion while keeping the home close to modern conveniences. Located just minutes from Grant Park and the shops and restaurants of Uptown Centerville, this property balances everyday accessibility with peaceful surroundings. Quick access to I-675 adds travel convenience while preserving the neighborhood’s quiet, established feel. With high-end finishes, thoughtful updates, and exceptional livability, this home stands out as both a refined retreat and an entertainer’s haven — a place where classic design meets modern comfort.
Listing Agent
Keller Williams Community Part Brokerage Phone: (937) 530-4904 Listed on: 11/07/2025

Home Details
Home Type
- Single Family
Est. Annual Taxes
- $7,246
Year Built
- 1973
Lot Details
- 0.6 Acre Lot
- Lot Dimensions are 166x155
- Fenced
HOA Fees
- $67 Monthly HOA Fees
Parking
- 2 Car Attached Garage
- Parking Storage or Cabinetry
- Garage Door Opener
Home Design
- Frame Construction
- Vinyl Siding
Interior Spaces
- 3,498 Sq Ft Home
- 2-Story Property
- Wet Bar
- Central Vacuum
- Bar
- 2 Fireplaces
- Wood Burning Fireplace
- Gas Fireplace
- Finished Basement
- Basement Fills Entire Space Under The House
Kitchen
- Built-In Oven
- Cooktop
- Microwave
- Dishwasher
- Viking Appliances
- Disposal
Bedrooms and Bathrooms
- 4 Bedrooms
- Walk-In Closet
- Bathroom on Main Level
Laundry
- Dryer
- Washer
Home Security
- Intercom
- Fire and Smoke Detector
Outdoor Features
- Spa
- Deck
- Porch
Utilities
- Dehumidifier
- Humidifier
- Forced Air Heating and Cooling System
- Heat Pump System
- Electric Water Heater
- Water Softener
Community Details
- Mrs Subdivision
Listing and Financial Details
- Assessor Parcel Number O68-00102-0158
Map
Home Values in the Area
Average Home Value in this Area
Tax History
| Year | Tax Paid | Tax Assessment Tax Assessment Total Assessment is a certain percentage of the fair market value that is determined by local assessors to be the total taxable value of land and additions on the property. | Land | Improvement |
|---|---|---|---|---|
| 2024 | $7,246 | $134,070 | $18,770 | $115,300 |
| 2023 | $7,246 | $134,070 | $18,770 | $115,300 |
| 2022 | $6,733 | $100,790 | $14,110 | $86,680 |
| 2021 | $6,751 | $100,790 | $14,110 | $86,680 |
| 2020 | $6,742 | $100,790 | $14,110 | $86,680 |
| 2019 | $6,500 | $87,940 | $11,760 | $76,180 |
| 2018 | $5,761 | $87,940 | $11,760 | $76,180 |
| 2017 | $5,694 | $87,940 | $11,760 | $76,180 |
| 2016 | $5,481 | $80,690 | $11,760 | $68,930 |
| 2015 | $5,425 | $80,690 | $11,760 | $68,930 |
| 2014 | $5,425 | $80,690 | $11,760 | $68,930 |
| 2012 | -- | $82,200 | $11,760 | $70,440 |
Property History
| Date | Event | Price | List to Sale | Price per Sq Ft | Prior Sale |
|---|---|---|---|---|---|
| 11/07/2025 11/07/25 | For Sale | $460,000 | +15.0% | $132 / Sq Ft | |
| 11/13/2023 11/13/23 | Sold | $399,900 | 0.0% | $114 / Sq Ft | View Prior Sale |
| 10/12/2023 10/12/23 | Pending | -- | -- | -- | |
| 10/06/2023 10/06/23 | For Sale | $399,900 | -- | $114 / Sq Ft |
Purchase History
| Date | Type | Sale Price | Title Company |
|---|---|---|---|
| Warranty Deed | $399,900 | Home Services Title | |
| Interfamily Deed Transfer | -- | Attorney | |
| Interfamily Deed Transfer | -- | Attorney | |
| Interfamily Deed Transfer | -- | -- |
Mortgage History
| Date | Status | Loan Amount | Loan Type |
|---|---|---|---|
| Open | $467,900 | New Conventional |
Source: Dayton REALTORS®
MLS Number: 947286
APN: O68-00102-0158
- 99 Davis Rd
- 7767 Brams Hill Dr Unit 7767
- 59 Wythe Parish St Unit 4
- 51 Winchester (#E) Place
- 271 Maple Ave
- 17 Westerly Ln Unit 17
- 85 Poinciana Dr
- 129 Bradstreet Rd
- 68 Martha Ave
- 40 Cemetery Dr
- 312 Trebor Ln
- 210 Anton Ct
- 255 Gershwin Dr
- 7006 Cedar Pines Ct
- 170 S Main St Unit C
- 6935 Paragon Rd
- 121 Woodfield Place
- 119 Blackstone Dr
- 8030 Paragon Rd
- 7853 Betsy Ross Cir Unit 11
- 102 Crystal Point Dr
- 74 W Franklin St
- 117 Maple Ave
- 96 E Franklin St
- 96 E Franklin St Unit 94
- 183 Monarch Rd
- 8720 Shadycreek Dr Unit 8720
- 506 Stonington Cir
- 865 Revere Village Ct
- 320 E Alex Bell Rd
- 765 Clareridge Ln
- 1215 Robbins Run Ct
- 7605 Washington Village Dr
- 1031 Cambridge Station Rd
- 6300 Fireside Dr
- 8324 Millwheel Dr
- 701 E Alex Bell Rd
- 1280 Robbins Run Ct
- 1144 Timbertrail Ct Unit 141144
- 8496 Woodgrove Dr
