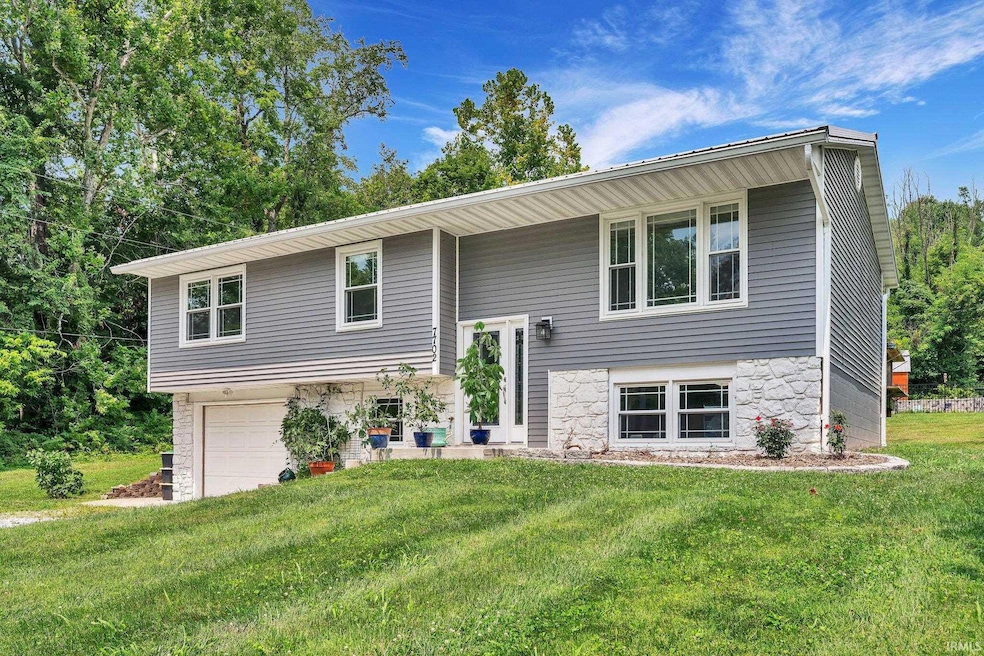
7702 W Airport Rd Bloomington, IN 47403
Highlights
- Primary Bedroom Suite
- Traditional Architecture
- Walk-In Closet
- Bloomington High School North Rated A
- 1 Car Attached Garage
- Breakfast Bar
About This Home
As of April 2025Enjoy this spacious two acre, virtually brand-new home on Bloomington's west side. Meticulously remodeled in 2019 with a new roof, siding, electrical systems, craftsman windows, and exterior French drain this home shines with new kitchen cabinets, granite countertops, 5" wide oak engineered hardwood floors, LED lighting and stainless steel appliances. Two inviting decks extend from the owner's suite and the dining room overlooked by a 40x17 inground swimming pool, complete with a new liner, pump, and robotic vacuum. There's plenty to explore with an acre of wooded land including walking trails, raised garden beds and private fire pit. Don't miss your chance to see this beautiful home, you may not want to leave!
Last Agent to Sell the Property
FC Tucker/Bloomington REALTORS Brokerage Email: alex@alexroot.com Listed on: 02/27/2025

Home Details
Home Type
- Single Family
Est. Annual Taxes
- $2,717
Year Built
- Built in 1976
Lot Details
- 2 Acre Lot
- Irregular Lot
Parking
- 1 Car Attached Garage
Home Design
- Traditional Architecture
- Bi-Level Home
- Stone Exterior Construction
- Vinyl Construction Material
Kitchen
- Breakfast Bar
- Concrete Kitchen Countertops
Bedrooms and Bathrooms
- 4 Bedrooms
- Primary Bedroom Suite
- Walk-In Closet
- Bathtub with Shower
- Separate Shower
Basement
- Walk-Out Basement
- Basement Fills Entire Space Under The House
- 1 Bathroom in Basement
- 1 Bedroom in Basement
Eco-Friendly Details
- Energy-Efficient Appliances
Schools
- Highland Park Elementary School
- Batchelor Middle School
- Bloomington North High School
Utilities
- Central Air
- Heat Pump System
- Septic System
- Cable TV Available
Listing and Financial Details
- Assessor Parcel Number 53-09-09-300-032.000-015
Ownership History
Purchase Details
Home Financials for this Owner
Home Financials are based on the most recent Mortgage that was taken out on this home.Purchase Details
Home Financials for this Owner
Home Financials are based on the most recent Mortgage that was taken out on this home.Purchase Details
Purchase Details
Similar Homes in Bloomington, IN
Home Values in the Area
Average Home Value in this Area
Purchase History
| Date | Type | Sale Price | Title Company |
|---|---|---|---|
| Deed | $368,000 | John Bethel Title Company | |
| Warranty Deed | $305,000 | None Available | |
| Warranty Deed | $252,000 | Bunger & Robertson | |
| Warranty Deed | -- | None Available |
Mortgage History
| Date | Status | Loan Amount | Loan Type |
|---|---|---|---|
| Previous Owner | $289,750 | New Conventional |
Property History
| Date | Event | Price | Change | Sq Ft Price |
|---|---|---|---|---|
| 04/25/2025 04/25/25 | Sold | $368,000 | -1.8% | $207 / Sq Ft |
| 02/27/2025 02/27/25 | For Sale | $374,900 | +22.9% | $211 / Sq Ft |
| 02/08/2021 02/08/21 | Sold | $305,000 | -2.2% | $172 / Sq Ft |
| 01/04/2021 01/04/21 | Pending | -- | -- | -- |
| 11/18/2020 11/18/20 | Price Changed | $312,000 | -2.5% | $176 / Sq Ft |
| 10/19/2020 10/19/20 | Price Changed | $319,900 | -3.0% | $180 / Sq Ft |
| 10/06/2020 10/06/20 | For Sale | $329,900 | -- | $186 / Sq Ft |
Tax History Compared to Growth
Tax History
| Year | Tax Paid | Tax Assessment Tax Assessment Total Assessment is a certain percentage of the fair market value that is determined by local assessors to be the total taxable value of land and additions on the property. | Land | Improvement |
|---|---|---|---|---|
| 2024 | $2,399 | $305,100 | $44,000 | $261,100 |
| 2023 | $2,717 | $334,700 | $44,000 | $290,700 |
| 2022 | $2,535 | $312,200 | $44,000 | $268,200 |
| 2021 | $1,286 | $170,600 | $39,000 | $131,600 |
| 2020 | $1,297 | $161,200 | $34,000 | $127,200 |
| 2019 | $985 | $141,100 | $31,500 | $109,600 |
| 2018 | $899 | $135,500 | $31,500 | $104,000 |
| 2017 | $905 | $135,400 | $31,500 | $103,900 |
| 2016 | $951 | $140,400 | $31,500 | $108,900 |
| 2014 | $963 | $142,700 | $31,500 | $111,200 |
Agents Affiliated with this Home
-

Seller's Agent in 2025
Alex Root
FC Tucker/Bloomington REALTORS
(812) 361-7841
35 Total Sales
-
M
Buyer's Agent in 2025
Miranda Mann
Berkshire Hathaway HomeServices Indiana Realty-Bloomington
(812) 583-4779
139 Total Sales
-

Seller's Agent in 2021
Kimberly Scifres
RE/MAX
(847) 366-0216
61 Total Sales
Map
Source: Indiana Regional MLS
MLS Number: 202506019
APN: 53-09-09-300-032.000-015
- 8155 W Gardner Rd
- 3425 S Garrison Chapel Rd
- 1932 S Garrison Chapel Rd
- 1796 S Garrison Chapel Rd
- 7527 W Eller Rd
- 3868 S Sandstone Ln
- 3739 S Westmont Ave
- 7210 W Dinsmore Rd
- TBD Indiana 45
- In-45
- 5850 W State Road 45
- 4899 S Harmony Rd
- 5695 W Gifford Rd
- 825 S Kirby Rd
- 2410 Daphne Dr
- 4651 S Abington Ave
- 4801 S Abington Ave
- 445 S Kirby Rd
- 4930 W Bedrock Rd
- 5190 W Leonard Springs Rd






