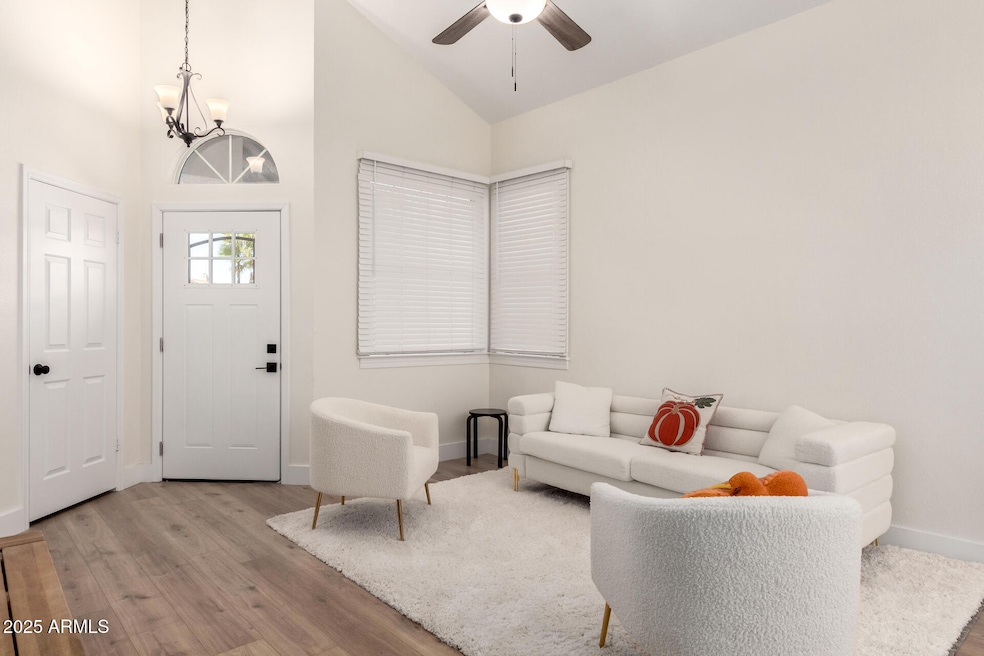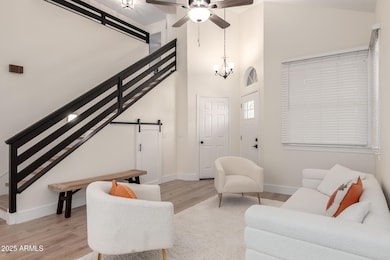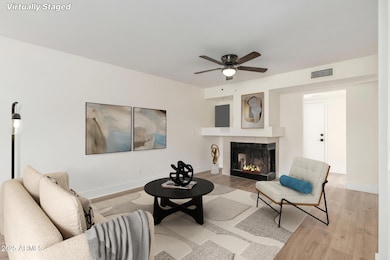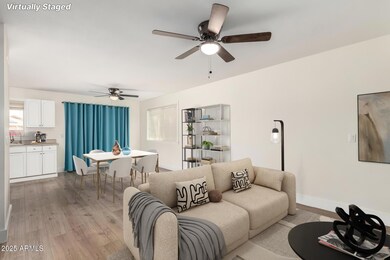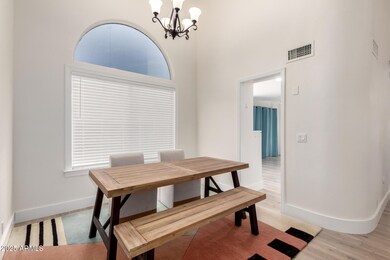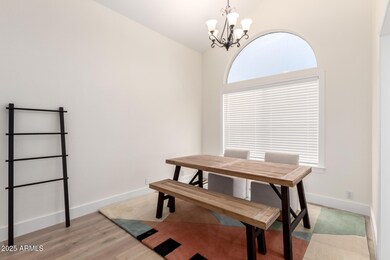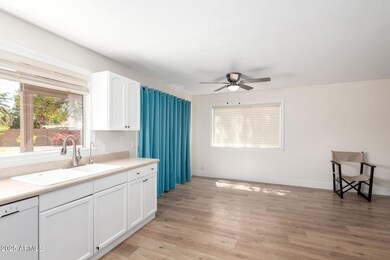
7702 W Piute Ave Glendale, AZ 85308
Arrowhead NeighborhoodEstimated payment $2,738/month
Highlights
- Golf Course Community
- Contemporary Architecture
- Corner Lot
- Arrowhead Elementary School Rated A-
- Vaulted Ceiling
- Covered Patio or Porch
About This Home
Look no further! Stunning remodeled home on one of the largest lots in the neighborhood! This beautifully updated property features a stainless appliances, new flooring, updated baths, recessed lighting, and fresh paint throughout. The huge backyard with new in ground trampoline offers endless potential—perfect for entertaining, relaxing, or adding a pool or casita. Located in a highly desirable neighborhood with top-rated schools, and just minutes from parks, shopping, dining, and more. This is a rare opportunity to own a stylish, move-in-ready home on a truly exceptional lot!
Home Details
Home Type
- Single Family
Est. Annual Taxes
- $1,442
Year Built
- Built in 1986
Lot Details
- 9,689 Sq Ft Lot
- Desert faces the front of the property
- Block Wall Fence
- Corner Lot
- Grass Covered Lot
HOA Fees
- $50 Monthly HOA Fees
Parking
- 2 Car Direct Access Garage
- Garage Door Opener
Home Design
- Contemporary Architecture
- Wood Frame Construction
- Tile Roof
- Stucco
Interior Spaces
- 1,603 Sq Ft Home
- 2-Story Property
- Vaulted Ceiling
- Ceiling Fan
- Solar Screens
- Family Room with Fireplace
Kitchen
- Kitchen Updated in 2025
- Eat-In Kitchen
- Built-In Microwave
- Laminate Countertops
Flooring
- Floors Updated in 2025
- Laminate Flooring
Bedrooms and Bathrooms
- 3 Bedrooms
- Bathroom Updated in 2025
- 2.5 Bathrooms
- Dual Vanity Sinks in Primary Bathroom
- Easy To Use Faucet Levers
Outdoor Features
- Balcony
- Covered Patio or Porch
Schools
- Highland Lakes Elementary School
- Arrowhead Elementary Middle School
- Deer Valley High School
Utilities
- Central Air
- Heating Available
- High Speed Internet
- Cable TV Available
Additional Features
- Doors with lever handles
- Property is near a bus stop
Listing and Financial Details
- Tax Lot 188
- Assessor Parcel Number 200-30-205
Community Details
Overview
- Association fees include ground maintenance
- City Property Mgmt Association, Phone Number (602) 437-4777
- Arrowhead On The Green Lot 1 325 Tr A C Subdivision
Recreation
- Golf Course Community
- Community Playground
- Bike Trail
Map
Home Values in the Area
Average Home Value in this Area
Tax History
| Year | Tax Paid | Tax Assessment Tax Assessment Total Assessment is a certain percentage of the fair market value that is determined by local assessors to be the total taxable value of land and additions on the property. | Land | Improvement |
|---|---|---|---|---|
| 2025 | $1,442 | $20,469 | -- | -- |
| 2024 | $1,633 | $19,495 | -- | -- |
| 2023 | $1,633 | $30,460 | $6,090 | $24,370 |
| 2022 | $1,590 | $23,250 | $4,650 | $18,600 |
| 2021 | $1,676 | $21,550 | $4,310 | $17,240 |
| 2020 | $1,657 | $19,880 | $3,970 | $15,910 |
| 2019 | $1,616 | $18,770 | $3,750 | $15,020 |
| 2018 | $1,576 | $17,550 | $3,510 | $14,040 |
| 2017 | $1,533 | $15,960 | $3,190 | $12,770 |
| 2016 | $1,714 | $15,380 | $3,070 | $12,310 |
| 2015 | $1,586 | $14,560 | $2,910 | $11,650 |
Property History
| Date | Event | Price | Change | Sq Ft Price |
|---|---|---|---|---|
| 08/29/2025 08/29/25 | For Rent | $2,590 | 0.0% | -- |
| 07/15/2025 07/15/25 | Price Changed | $475,000 | -0.6% | $296 / Sq Ft |
| 06/19/2025 06/19/25 | Price Changed | $477,700 | -0.5% | $298 / Sq Ft |
| 06/02/2025 06/02/25 | For Sale | $479,990 | +6.7% | $299 / Sq Ft |
| 04/11/2024 04/11/24 | Sold | $450,000 | -4.3% | $281 / Sq Ft |
| 03/21/2024 03/21/24 | Pending | -- | -- | -- |
| 02/01/2024 02/01/24 | For Sale | $470,000 | +104.3% | $293 / Sq Ft |
| 05/19/2017 05/19/17 | Sold | $230,000 | +0.9% | $143 / Sq Ft |
| 04/11/2017 04/11/17 | Pending | -- | -- | -- |
| 04/05/2017 04/05/17 | For Sale | $228,000 | 0.0% | $142 / Sq Ft |
| 03/28/2017 03/28/17 | Pending | -- | -- | -- |
| 03/23/2017 03/23/17 | For Sale | $228,000 | 0.0% | $142 / Sq Ft |
| 12/21/2013 12/21/13 | Rented | $1,295 | 0.0% | -- |
| 12/20/2013 12/20/13 | Under Contract | -- | -- | -- |
| 11/18/2013 11/18/13 | For Rent | $1,295 | -- | -- |
Purchase History
| Date | Type | Sale Price | Title Company |
|---|---|---|---|
| Warranty Deed | $450,000 | Navi Title Agency | |
| Warranty Deed | $230,000 | American Title Service Agenc | |
| Interfamily Deed Transfer | -- | None Available | |
| Warranty Deed | $317,362 | Ticor Title Agency Of Az Inc | |
| Warranty Deed | $164,500 | Stewart Title & Trust | |
| Warranty Deed | -- | Stewart Title & Trust | |
| Interfamily Deed Transfer | -- | Ati Title Agency | |
| Interfamily Deed Transfer | -- | Ati Title Agency | |
| Warranty Deed | $125,000 | Transnation Title Ins Co |
Mortgage History
| Date | Status | Loan Amount | Loan Type |
|---|---|---|---|
| Open | $405,000 | New Conventional | |
| Previous Owner | $50,000 | Credit Line Revolving | |
| Previous Owner | $184,000 | New Conventional | |
| Previous Owner | $252,000 | Purchase Money Mortgage | |
| Previous Owner | $154,500 | New Conventional | |
| Previous Owner | $147,250 | No Value Available | |
| Previous Owner | $114,750 | No Value Available | |
| Previous Owner | $107,362 | New Conventional |
Similar Homes in the area
Source: Arizona Regional Multiple Listing Service (ARMLS)
MLS Number: 6874574
APN: 200-30-205
- 7603 W Oraibi Dr
- 7710 W Piute Ave
- 7724 W Oraibi Dr
- 19412 N 77th Ave
- 19900 N 76th Ave
- 19906 N 76th Ave
- 19943 N 77th Ave
- 7401 W Arrowhead Clubhouse Dr Unit 2047
- 7401 W Arrowhead Clubhouse Dr Unit 2067
- 7401 W Arrowhead Clubhouse Dr Unit 1015
- 7401 W Arrowhead Clubhouse Dr Unit 2003
- 7401 W Arrowhead Clubhouse Dr Unit 1006
- 7401 W Arrowhead Clubhouse Dr Unit 2079
- 19506 N 73rd Ave
- 7744 W Wescott Dr
- 7826 W Kerry Ln
- 7535 W Kimberly Way
- 7531 W Kimberly Way
- 19127 N 79th Dr
- 19255 N 79th Dr
- 19412 N 77th Ave
- 19420 N 76th Ave
- 19324 N 76th Dr
- 19511 N 76th Ave
- 7524 W Tonto Dr
- 7712 W Behrend Dr
- 7539 W Sequoia Dr
- 19153 N 75th Dr
- 7477 W Denaro Dr
- 19943 N 77th Ave
- 7709 W Wahalla Ln
- 19931 N Denaro Dr
- 18882 N 77th Ave
- 7531 W Taro Ln
- 19967 N Denaro Dr
- 7869 W Kristal Way
- 7401 W Arrowhead Clubhouse Dr Unit 2013
- 7401 W Arrowhead Clubhouse Dr Unit 2016
- 7401 W Arrowhead Clubhouse Dr Unit 2011
- 7401 W Arrowhead Clubhouse Dr Unit 1041
