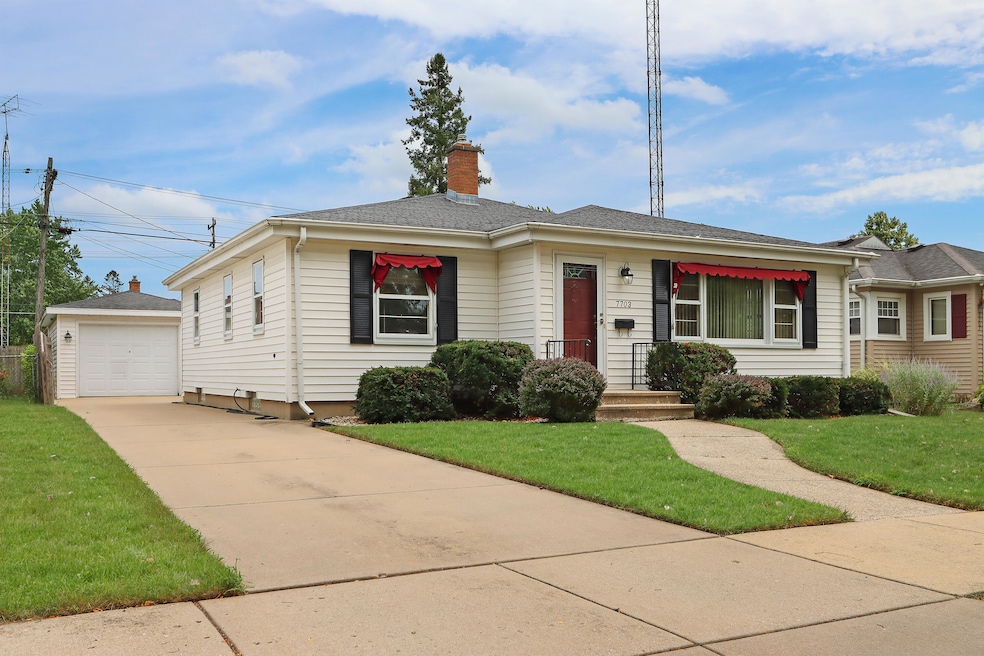
7703 31st Ave Kenosha, WI 53142
Lance NeighborhoodEstimated payment $1,694/month
Highlights
- Ranch Style House
- Forced Air Heating and Cooling System
- 3-minute walk to Elmwood Park
- 1 Car Detached Garage
About This Home
Impeccably maintained 3-bed, 1-bath home on the Southside in a great neighborhood! Features an updated kitchen, spacious family room/dining room combo, and a beautifully landscaped, fenced yard. The basement includes a large rec room plus additional unfinished space for all your storage needs. One-car garage adds convenience. Pride of ownership is evident throughout!
Listing Agent
Berkshire Hathaway Home Services Epic Real Estate License #76492-94 Listed on: 08/12/2025

Home Details
Home Type
- Single Family
Est. Annual Taxes
- $2,024
Lot Details
- 4,792 Sq Ft Lot
Parking
- 1 Car Detached Garage
- Garage Door Opener
- Driveway
Home Design
- Ranch Style House
- Vinyl Siding
Interior Spaces
- 1,177 Sq Ft Home
- Basement Fills Entire Space Under The House
Kitchen
- Oven
- Cooktop
- Microwave
- Dishwasher
- Disposal
Bedrooms and Bathrooms
- 3 Bedrooms
- 1 Full Bathroom
Laundry
- Dryer
- Washer
Schools
- Jeffery Elementary School
- Lance Middle School
- Tremper High School
Utilities
- Forced Air Heating and Cooling System
- Heating System Uses Natural Gas
Listing and Financial Details
- Exclusions: Owner's Personal Property
- Assessor Parcel Number 0412212210006
Map
Home Values in the Area
Average Home Value in this Area
Tax History
| Year | Tax Paid | Tax Assessment Tax Assessment Total Assessment is a certain percentage of the fair market value that is determined by local assessors to be the total taxable value of land and additions on the property. | Land | Improvement |
|---|---|---|---|---|
| 2024 | $3,242 | $140,000 | $35,100 | $104,900 |
| 2023 | $3,242 | $140,000 | $35,100 | $104,900 |
| 2022 | $3,288 | $140,000 | $35,100 | $104,900 |
| 2021 | $3,373 | $140,000 | $35,100 | $104,900 |
| 2020 | $3,492 | $140,000 | $35,100 | $104,900 |
| 2019 | $3,355 | $140,000 | $35,100 | $104,900 |
| 2018 | $3,301 | $121,200 | $35,100 | $86,100 |
| 2017 | $3,154 | $121,200 | $35,100 | $86,100 |
| 2016 | $3,082 | $121,200 | $35,100 | $86,100 |
| 2015 | $2,973 | $112,500 | $35,100 | $77,400 |
| 2014 | $2,949 | $112,500 | $35,100 | $77,400 |
Property History
| Date | Event | Price | Change | Sq Ft Price |
|---|---|---|---|---|
| 08/12/2025 08/12/25 | For Sale | $279,900 | -- | $238 / Sq Ft |
Similar Homes in Kenosha, WI
Source: Metro MLS
MLS Number: 1930741
APN: 04-122-12-210-006
- 7305 32nd Ave
- 7420 23rd Ave
- 6630 26th Ave Unit Upper
- 6306-6308 22nd Ave Unit 1
- 1923 63rd
- 6204 22nd Ave
- 8651 22nd Ave
- 6037 39th Ave
- 1806 63rd St Unit 1806 Lower
- 1806 63rd St Unit 1808 Upper
- 2002 61st St
- 2002 61st St Unit Upper
- 5615 32nd Ave Unit 5615 32nd Ave - Lower
- 1846 60th St Unit 2
- 3518 57th St
- 5802 20th Ave Unit Upper
- 2150 89th St
- 5536 33rd Ave Unit Upper
- 2002 57th St Unit . 7
- 1113 61st St Unit Lower






