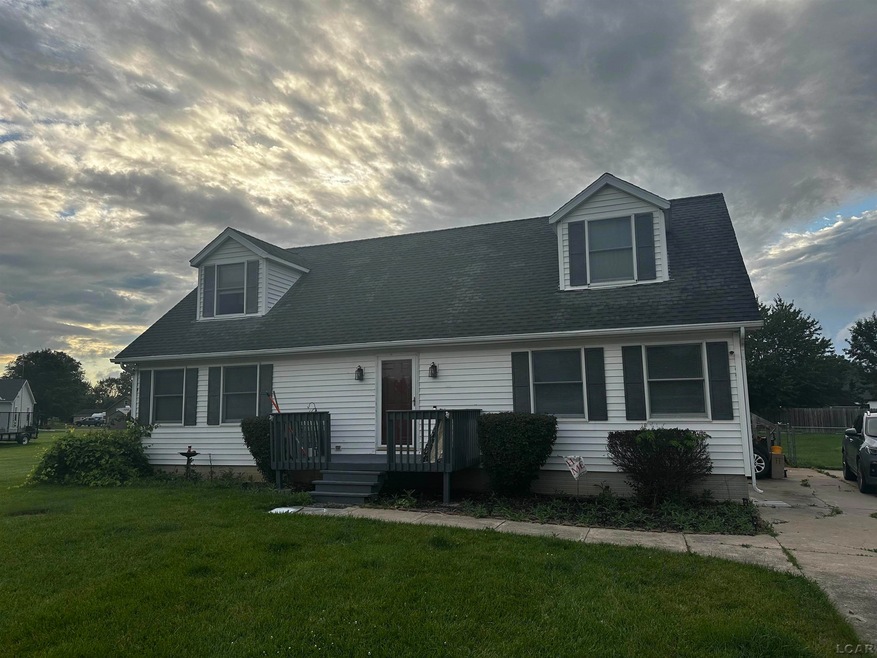
$249,900
- 3 Beds
- 1.5 Baths
- 1,056 Sq Ft
- 7329 Norfolk Dr
- Onsted, MI
Charming Remodeled Home in Loch Erin Neighborhood Welcome to your dream home! This beautifully remodeled 3-bedroom, 1.5-bathroom residence in the desirable Loch Erin neighborhood is ready for you to move in and make it your own. Key Features: Spacious Bedrooms: Three well-lit bedrooms provide ample space for relaxation and rest. Fresh Interiors: Enjoy the fresh ambiance with brand new paint and
Lisa Moore Moore Realty Group - Dundee
