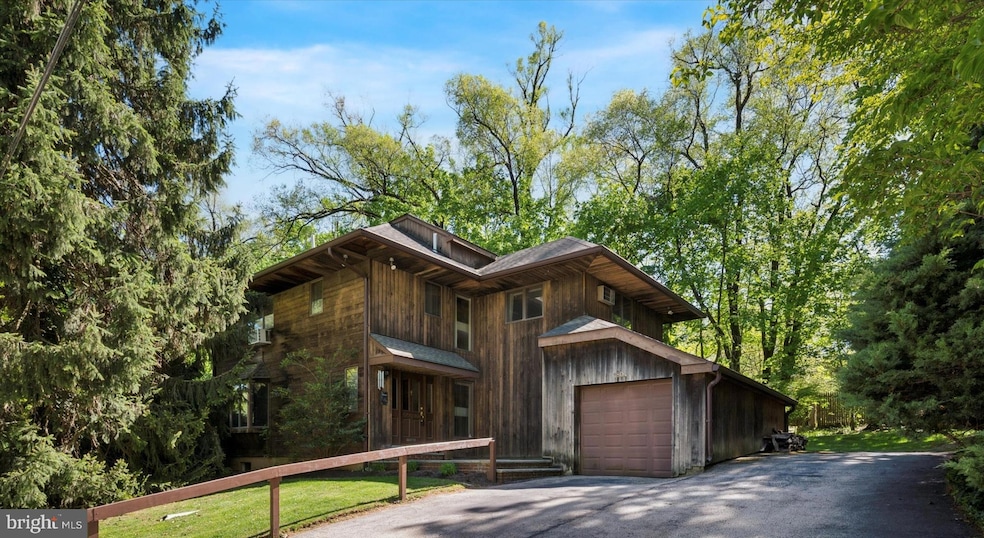
7704 Cresheim Rd Philadelphia, PA 19118
Chestnut Hill NeighborhoodHighlights
- 0.48 Acre Lot
- 3-minute walk to St. Martins
- 1 Fireplace
- Contemporary Architecture
- Loft
- No HOA
About This Home
As of June 2025Built in 1984, this contemporary-style home is nestled on a spacious lot on a quiet street, offering both privacy and convenience. The main floor features a large living room with a cozy fireplace and parquet floors. The living room opens to a dining area with great light and flows to a seasonal glass-enclosed porch room that floods with morning light. Sliders from the porch room open onto a generous outdoor deck, perfect for relaxing and entertaining. The original modern-style kitchen has custom wood cabinetry and classic tiled countertops with a matching island. Also on the first floor are a laundry/powder room and a dedicated office space that connects to the one car garage.Upstairs, the second level offers a spacious primary bedroom with a large en-suite bathroom, two additional bedrooms and a full hall bath. A versatile loft on the third level provides access to a large storage area - ideal for a home office or reading room. The lower level adds even more functional space with a large family room with a door to the utility room. Additional highlights include an attached one-car garage and an unbeatable location - just a short walk to the train, the shops and restaurants of Chestnut Hill and the trails of Fairmount Park. Enjoy quick access to Center City Philadelphia while living in a peaceful, tree-lined neighborhood.
Last Agent to Sell the Property
BHHS Fox & Roach-Chestnut Hill License #RS058781A Listed on: 04/30/2025

Home Details
Home Type
- Single Family
Est. Annual Taxes
- $12,886
Year Built
- Built in 1984
Lot Details
- 0.48 Acre Lot
- Lot Dimensions are 328.00 x 100.00
- Property is zoned RSD3
Parking
- 1 Car Attached Garage
- 2 Driveway Spaces
- Garage Door Opener
Home Design
- Contemporary Architecture
- Block Foundation
- Frame Construction
- Asphalt Roof
Interior Spaces
- 2,597 Sq Ft Home
- Property has 2.5 Levels
- 1 Fireplace
- Living Room
- Dining Room
- Den
- Loft
- Laundry on main level
Bedrooms and Bathrooms
- 3 Bedrooms
Basement
- Basement Fills Entire Space Under The House
- Crawl Space
Utilities
- Multiple cooling system units
- Cooling System Mounted In Outer Wall Opening
- Hot Water Baseboard Heater
- Natural Gas Water Heater
- Municipal Trash
Community Details
- No Home Owners Association
- Chestnut Hill Subdivision
Listing and Financial Details
- Tax Lot 18
- Assessor Parcel Number 092312705
Ownership History
Purchase Details
Home Financials for this Owner
Home Financials are based on the most recent Mortgage that was taken out on this home.Purchase Details
Similar Homes in the area
Home Values in the Area
Average Home Value in this Area
Purchase History
| Date | Type | Sale Price | Title Company |
|---|---|---|---|
| Deed | $865,000 | Trident Land Transfer | |
| Deed | $216,000 | -- |
Mortgage History
| Date | Status | Loan Amount | Loan Type |
|---|---|---|---|
| Previous Owner | $600,000 | New Conventional | |
| Previous Owner | $400,000 | New Conventional | |
| Previous Owner | $415,000 | New Conventional |
Property History
| Date | Event | Price | Change | Sq Ft Price |
|---|---|---|---|---|
| 06/12/2025 06/12/25 | Sold | $865,000 | 0.0% | $333 / Sq Ft |
| 04/30/2025 04/30/25 | Pending | -- | -- | -- |
| 04/30/2025 04/30/25 | For Sale | $865,000 | -- | $333 / Sq Ft |
Tax History Compared to Growth
Tax History
| Year | Tax Paid | Tax Assessment Tax Assessment Total Assessment is a certain percentage of the fair market value that is determined by local assessors to be the total taxable value of land and additions on the property. | Land | Improvement |
|---|---|---|---|---|
| 2025 | $9,814 | $920,600 | $184,120 | $736,480 |
| 2024 | $9,814 | $920,600 | $184,120 | $736,480 |
| 2023 | $9,814 | $701,100 | $140,200 | $560,900 |
| 2022 | $9,071 | $656,100 | $140,200 | $515,900 |
| 2021 | $9,701 | $0 | $0 | $0 |
| 2020 | $9,701 | $0 | $0 | $0 |
| 2019 | $10,125 | $0 | $0 | $0 |
| 2018 | $7,320 | $0 | $0 | $0 |
| 2017 | $7,320 | $0 | $0 | $0 |
| 2016 | $6,900 | $0 | $0 | $0 |
| 2015 | $6,605 | $0 | $0 | $0 |
| 2014 | -- | $522,900 | $217,366 | $305,534 |
| 2012 | -- | $94,080 | $18,813 | $75,267 |
Agents Affiliated with this Home
-
Ellen Goodwin

Seller's Agent in 2025
Ellen Goodwin
BHHS Fox & Roach
(215) 514-0126
17 in this area
34 Total Sales
-
Lisa Denberry

Buyer's Agent in 2025
Lisa Denberry
BHHS Fox & Roach
(215) 796-1495
7 in this area
67 Total Sales
Map
Source: Bright MLS
MLS Number: PAPH2464654
APN: 092312705
- 7809 Roanoke St
- 7600 Germantown Ave
- 8011 Navajo St
- 7527 Germantown Ave
- 22 E Roumfort Rd
- 530-536 W Moreland Ave
- 7510 Boyer St
- 7330 Bryan St
- 106 E Moreland Ave
- 8100 Germantown Ave Unit B
- 8100 Germantown Ave Unit A
- 7433 Boyer St
- 3 W Gowen Ave
- 8205 Shawnee St
- 8207 Shawnee St
- 8215 Shawnee St
- 8401 Saint Martins Ln
- 7414 Sprague St
- 7415 Sprague St
- 246 E Springfield Ave






