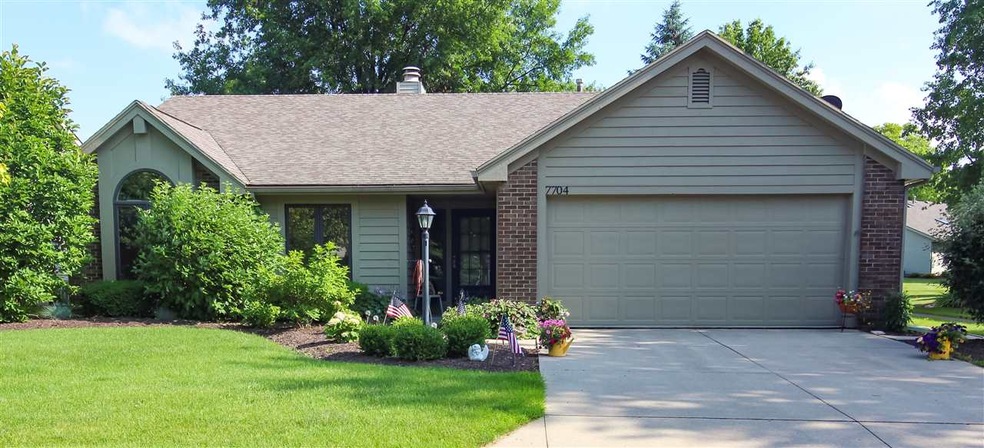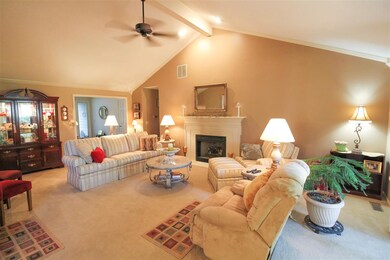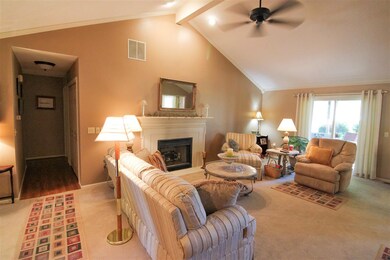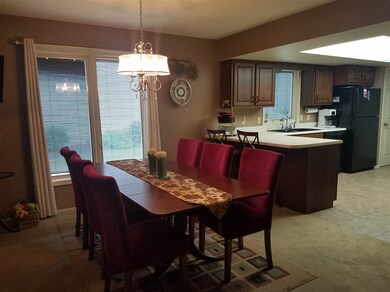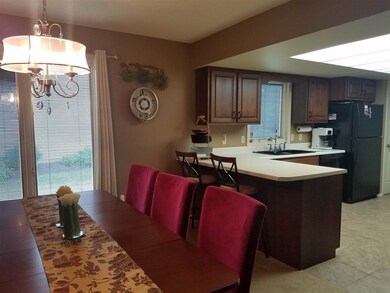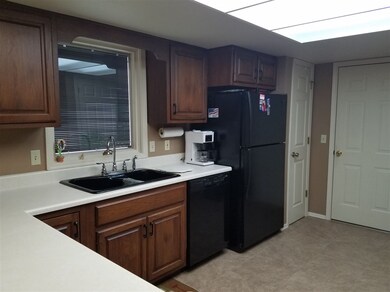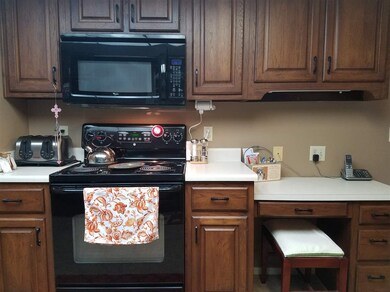
7704 Preakness Cove Fort Wayne, IN 46815
Kensington Downs NeighborhoodHighlights
- Cathedral Ceiling
- Screened Porch
- 2 Car Attached Garage
- Great Room
- Beamed Ceilings
- Built-in Bookshelves
About This Home
As of May 2024Back on Market ... with Multiple Offers*** Beautiful 3 Bedroom Villa - Located in Kensington Downs *** Spacious Foyer as you enter into the Large Great Room with Cathedral Ceiling and Gas Fireplace. Dining Room and Attractive Kitchen with Dark Walnut Harlan Cabinets, New Hardware and Ceramic Tile. Split Bedroom Design that offers a Huge Master Suite with Walk-in Closet, Separate Bathroom and additional Vanity area plus built-in Shelving. 2nd Bedroom has Vaulted Ceiling, Window Seat and Built-ins. Wonderful Enclosed Screened Patio offers Southern Exposure and ideal for these summer days. 2 Car Attached Garage and Pull Down Attic Storage Space. All Outside Maintenance, Landscaping and Snow Removal is included in Quarterly Fees.
Property Details
Home Type
- Condominium
Est. Annual Taxes
- $1,349
Year Built
- Built in 1987
HOA Fees
- $125 Monthly HOA Fees
Parking
- 2 Car Attached Garage
- Garage Door Opener
- Driveway
Home Design
- Slab Foundation
- Cedar
- Vinyl Construction Material
Interior Spaces
- 1,607 Sq Ft Home
- 1-Story Property
- Built-in Bookshelves
- Beamed Ceilings
- Cathedral Ceiling
- Ceiling Fan
- Entrance Foyer
- Great Room
- Living Room with Fireplace
- Screened Porch
- Electric Dryer Hookup
Kitchen
- Breakfast Bar
- Electric Oven or Range
- Disposal
Bedrooms and Bathrooms
- 3 Bedrooms
- En-Suite Primary Bedroom
- Walk-In Closet
- 2 Full Bathrooms
Attic
- Storage In Attic
- Pull Down Stairs to Attic
Location
- Suburban Location
Schools
- Haley Elementary School
- Blackhawk Middle School
- Snider High School
Utilities
- Forced Air Heating and Cooling System
- Heating System Uses Gas
Community Details
- $10 Other Monthly Fees
- Kensington Downs Subdivision
Listing and Financial Details
- Assessor Parcel Number 02-08-34-281-004.000-072
Ownership History
Purchase Details
Home Financials for this Owner
Home Financials are based on the most recent Mortgage that was taken out on this home.Purchase Details
Home Financials for this Owner
Home Financials are based on the most recent Mortgage that was taken out on this home.Purchase Details
Home Financials for this Owner
Home Financials are based on the most recent Mortgage that was taken out on this home.Similar Homes in Fort Wayne, IN
Home Values in the Area
Average Home Value in this Area
Purchase History
| Date | Type | Sale Price | Title Company |
|---|---|---|---|
| Personal Reps Deed | $253,000 | None Listed On Document | |
| Warranty Deed | -- | Trademark Title Llc | |
| Warranty Deed | -- | Centurion Land Title Inc |
Mortgage History
| Date | Status | Loan Amount | Loan Type |
|---|---|---|---|
| Open | $177,100 | New Conventional | |
| Previous Owner | $128,000 | New Conventional | |
| Previous Owner | $235,000 | New Conventional | |
| Previous Owner | $70,000 | New Conventional | |
| Previous Owner | $62,700 | New Conventional |
Property History
| Date | Event | Price | Change | Sq Ft Price |
|---|---|---|---|---|
| 05/07/2024 05/07/24 | Sold | $253,000 | +1.2% | $157 / Sq Ft |
| 04/25/2024 04/25/24 | Pending | -- | -- | -- |
| 03/31/2024 03/31/24 | For Sale | $249,900 | +56.2% | $156 / Sq Ft |
| 10/02/2018 10/02/18 | Sold | $160,000 | +0.1% | $100 / Sq Ft |
| 09/01/2018 09/01/18 | Pending | -- | -- | -- |
| 08/31/2018 08/31/18 | For Sale | $159,900 | 0.0% | $100 / Sq Ft |
| 07/17/2018 07/17/18 | Pending | -- | -- | -- |
| 07/14/2018 07/14/18 | For Sale | $159,900 | -- | $100 / Sq Ft |
Tax History Compared to Growth
Tax History
| Year | Tax Paid | Tax Assessment Tax Assessment Total Assessment is a certain percentage of the fair market value that is determined by local assessors to be the total taxable value of land and additions on the property. | Land | Improvement |
|---|---|---|---|---|
| 2024 | $1,506 | $213,900 | $29,800 | $184,100 |
| 2022 | $1,477 | $173,200 | $29,800 | $143,400 |
| 2021 | $1,443 | $166,000 | $22,300 | $143,700 |
| 2020 | $1,420 | $155,700 | $22,300 | $133,400 |
| 2019 | $1,392 | $143,500 | $22,300 | $121,200 |
| 2018 | $1,430 | $132,200 | $22,300 | $109,900 |
| 2017 | $1,354 | $124,600 | $22,300 | $102,300 |
| 2016 | $1,255 | $117,100 | $22,300 | $94,800 |
| 2014 | $1,181 | $115,000 | $22,300 | $92,700 |
| 2013 | $1,181 | $115,100 | $22,300 | $92,800 |
Agents Affiliated with this Home
-

Seller's Agent in 2024
Noel Frost
Coldwell Banker Real Estate Group
(260) 585-4112
1 in this area
133 Total Sales
-

Buyer's Agent in 2024
Eric Rowan
RE/MAX
(260) 402-1697
1 in this area
86 Total Sales
-
J
Seller's Agent in 2018
Jill Brigman
Keller Williams Realty Group
(260) 410-0174
171 Total Sales
-

Seller Co-Listing Agent in 2018
Gary Brigman
Keller Williams Realty Group
(260) 410-0064
127 Total Sales
-

Buyer's Agent in 2018
Kerri Morningstar
CENTURY 21 Bradley Realty, Inc
(260) 410-8294
1 in this area
165 Total Sales
Map
Source: Indiana Regional MLS
MLS Number: 201831045
APN: 02-08-34-281-004.000-072
- 7619 Preakness Cove
- 2809 Kingsland Ct
- 7119 White Eagle Dr
- 2231 Skyhawk Dr
- 7327 Kern Valley Dr
- 7321 Kern Valley Dr
- 2227 Lakeland Ln
- 2330 Long Rd
- 8427 Harwick Ct
- 1531 Echo Ln
- 7109 Antebellum Dr
- 2428 Forest Valley Dr
- 8130 Park State Dr
- 3414 Country Park Ln
- 8267 Caverango Blvd
- 3323 Kiowa Ct
- 8245 Caverango Blvd
- 8289 Caverango Blvd
- 2706 Rolling Meadows Ln
- 6601 Bennington Dr
