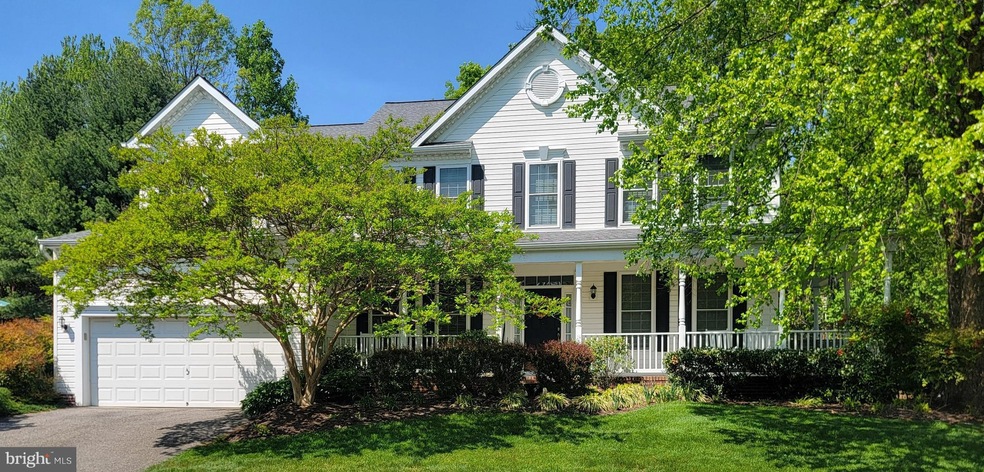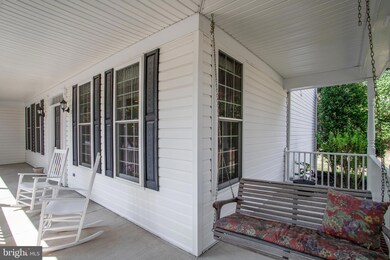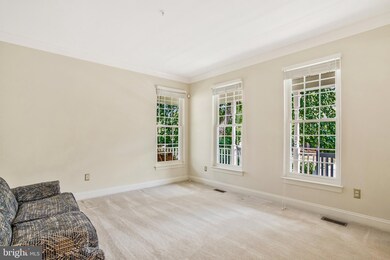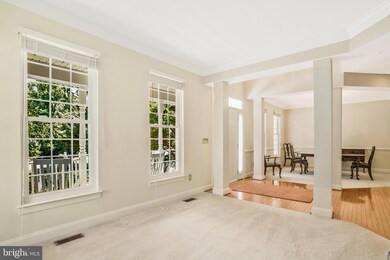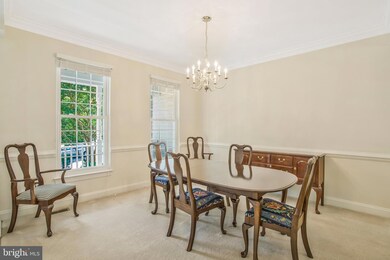
7704 Stratfield Ln Laurel, MD 20707
Highlights
- 0.31 Acre Lot
- Cathedral Ceiling
- Loft
- Colonial Architecture
- Wood Flooring
- Tennis Courts
About This Home
As of August 2024Come and see this one-of-a-kind Raleigh II model home. It has had only one owner and shows beautifully! Pull up to the front of the home and see the meticulous landscaping. The home has a two-car garage with an electronic opener. Also, this home is the only one in the neighborhood with a wraparound porch. Many of the windows in the home are new. The swing and chairs on the porch convey with the home. Come inside to the foyer where there is a formal dining room on your left, the formal living room on the right, and recessed lighting above. The gleaming hardwood flooring flows through the foyer and dining room to the kitchen. The kitchen has new appliances, granite and Corian countertops, a large pantry, and an area to eat in the kitchen if desired. Next to it is the step-down family room which features a fireplace and mantle, the perfect place to relax. Exit the back door and walk down the stairs to the stone patio and open yard space for your enjoyment. Once back in the home and moving beyond the family room and around the stairs, there is an office and powder room for your guests to use. Upstairs you will find a master suite with bath, super soaker tub, and two walk in closets. There are three additional spacious bedrooms available with lots of closet space, with one having a full bath. Step up to a unique loft area with window seating and built in bookcases. Go downstairs to the basement where the open and fully finished area awaits your creativity. There is plenty of storage and a rough-in for an additional full bath. There are dual zone Ecobee electronic programmable thermostats, motion sensor, alarm system, and an irrigation/sprinkler system for watering the lawn . The neighborhood amenities include a community center, pool, and tennis and pickle ball courts for your enjoyment!
Last Agent to Sell the Property
CENTURY 21 New Millennium License #522077 Listed on: 06/26/2024

Home Details
Home Type
- Single Family
Est. Annual Taxes
- $8,713
Year Built
- Built in 1998
Lot Details
- 0.31 Acre Lot
- Sprinkler System
- Property is in excellent condition
- Property is zoned LAUR
HOA Fees
- $43 Monthly HOA Fees
Parking
- 2 Car Direct Access Garage
- Oversized Parking
- Parking Storage or Cabinetry
- Front Facing Garage
- Garage Door Opener
- Off-Street Parking
Home Design
- Colonial Architecture
- Permanent Foundation
- Frame Construction
- Fiberglass Roof
Interior Spaces
- Property has 2 Levels
- Built-In Features
- Cathedral Ceiling
- Ceiling Fan
- Recessed Lighting
- Gas Fireplace
- Sliding Doors
- Entrance Foyer
- Family Room Off Kitchen
- Living Room
- Formal Dining Room
- Den
- Loft
- Game Room
- Home Gym
Kitchen
- Country Kitchen
- Double Oven
- Gas Oven or Range
- Dishwasher
- Kitchen Island
- Disposal
Flooring
- Wood
- Carpet
Bedrooms and Bathrooms
- 4 Bedrooms
- En-Suite Primary Bedroom
- En-Suite Bathroom
- Walk-In Closet
Laundry
- Laundry Room
- Laundry on main level
Finished Basement
- Heated Basement
- Interior Basement Entry
- Sump Pump
- Rough-In Basement Bathroom
Home Security
- Alarm System
- Exterior Cameras
- Carbon Monoxide Detectors
- Fire and Smoke Detector
- Fire Sprinkler System
- Flood Lights
Outdoor Features
- Patio
- Exterior Lighting
Utilities
- Forced Air Heating and Cooling System
- Natural Gas Water Heater
- Municipal Trash
- Cable TV Available
Listing and Financial Details
- Tax Lot 16
- Assessor Parcel Number 17102859841
- $686 Front Foot Fee per year
Community Details
Overview
- Association fees include common area maintenance, management, pool(s)
- The Villages At Wellington HOA
- Wellington Subdivision, Raleigh Ii Floorplan
- Property Manager
Recreation
- Tennis Courts
Ownership History
Purchase Details
Home Financials for this Owner
Home Financials are based on the most recent Mortgage that was taken out on this home.Purchase Details
Purchase Details
Similar Homes in Laurel, MD
Home Values in the Area
Average Home Value in this Area
Purchase History
| Date | Type | Sale Price | Title Company |
|---|---|---|---|
| Deed | $780,000 | Assurance Title | |
| Interfamily Deed Transfer | -- | None Available | |
| Deed | $313,000 | -- |
Mortgage History
| Date | Status | Loan Amount | Loan Type |
|---|---|---|---|
| Open | $765,872 | FHA |
Property History
| Date | Event | Price | Change | Sq Ft Price |
|---|---|---|---|---|
| 08/16/2024 08/16/24 | Sold | $780,000 | +2.8% | $177 / Sq Ft |
| 07/13/2024 07/13/24 | For Sale | $759,000 | 0.0% | $172 / Sq Ft |
| 07/02/2024 07/02/24 | Off Market | $759,000 | -- | -- |
| 06/26/2024 06/26/24 | For Sale | $759,000 | -- | $172 / Sq Ft |
Tax History Compared to Growth
Tax History
| Year | Tax Paid | Tax Assessment Tax Assessment Total Assessment is a certain percentage of the fair market value that is determined by local assessors to be the total taxable value of land and additions on the property. | Land | Improvement |
|---|---|---|---|---|
| 2024 | $9,673 | $570,100 | $0 | $0 |
| 2023 | $8,624 | $523,000 | $0 | $0 |
| 2022 | $8,325 | $475,900 | $126,900 | $349,000 |
| 2021 | $7,950 | $460,067 | $0 | $0 |
| 2020 | $8,424 | $444,233 | $0 | $0 |
| 2019 | $8,226 | $428,400 | $100,900 | $327,500 |
| 2018 | $7,430 | $419,733 | $0 | $0 |
| 2017 | $7,109 | $411,067 | $0 | $0 |
| 2016 | -- | $402,400 | $0 | $0 |
| 2015 | -- | $393,733 | $0 | $0 |
| 2014 | $6,903 | $385,067 | $0 | $0 |
Agents Affiliated with this Home
-
N
Seller's Agent in 2025
Nathan Young
Real Estate Professionals, Inc.
-
K
Seller's Agent in 2024
Kevin Hill
CENTURY 21 New Millennium
-
A
Buyer's Agent in 2024
Anthony Lacey
Keller Williams Realty Centre
Map
Source: Bright MLS
MLS Number: MDPG2116290
APN: 10-2859841
- 7610 Woodruff Ct
- 7602 Woodruff Ct
- 7914 Chapel Cove Dr
- 14521 Cambridge Cir
- 14523 Cambridge Cir
- 14314 Rosemore Ln
- 14809 Ashford Ct
- 7610 Carissa Ln
- 7626 Carissa Ln
- 14255 Oxford Dr
- 14806 Hardcastle St
- 14040 Chestnut Ct
- 14239 Jib St Unit 21
- 7902 Bayshore Dr Unit 32
- 14040 Vista Dr
- 14306 Bowsprit Ln Unit 22
- 7619 S Arbory Ln
- 7681 E Arbory Ct
- 7677 E Arbory Ct
- 7208 Cherry Ln
