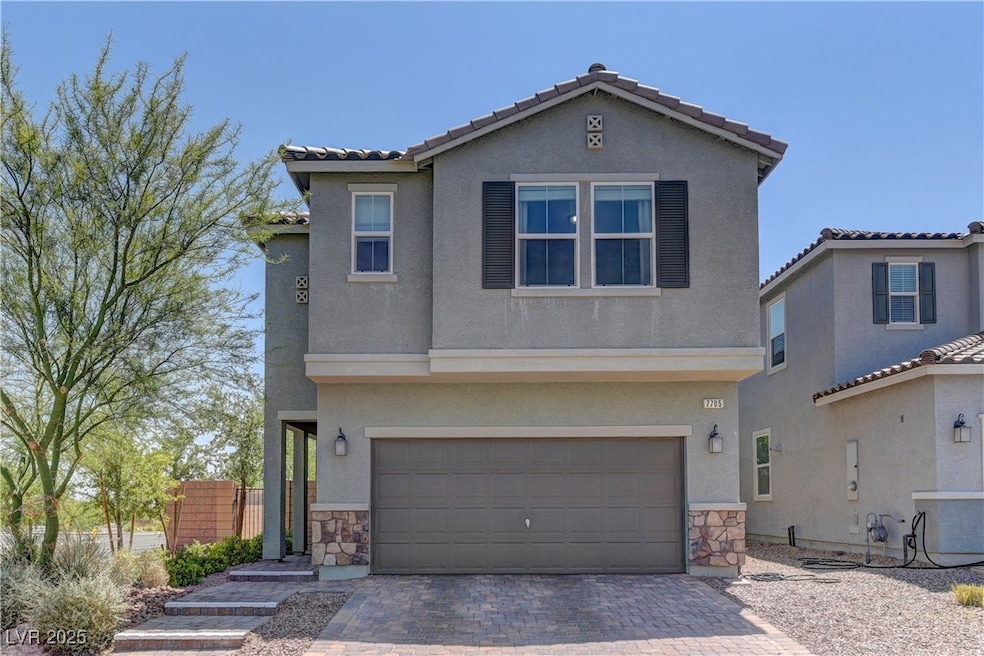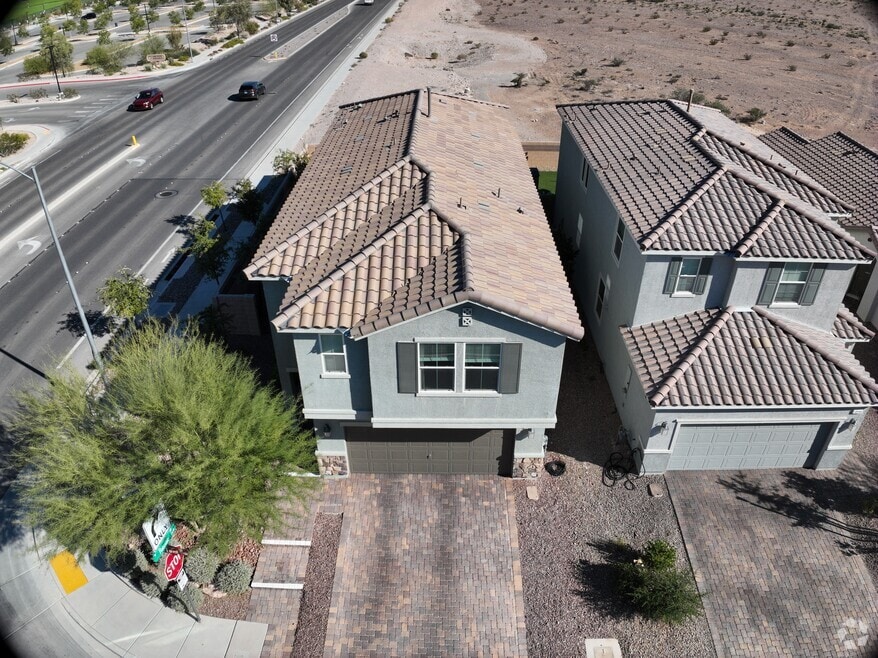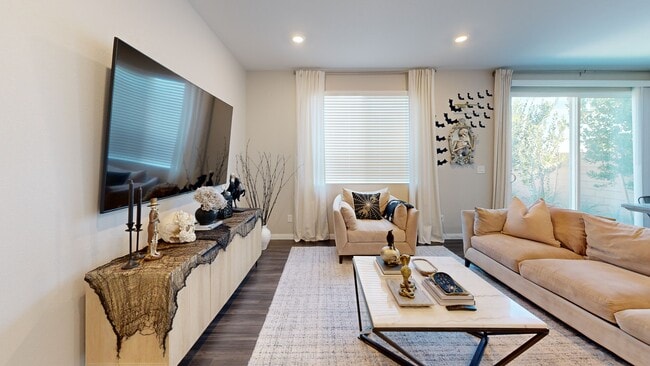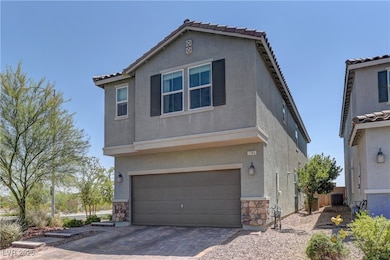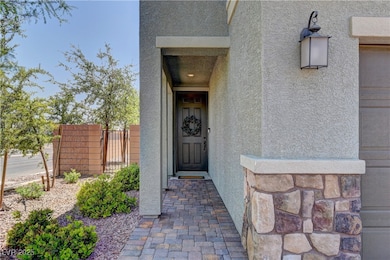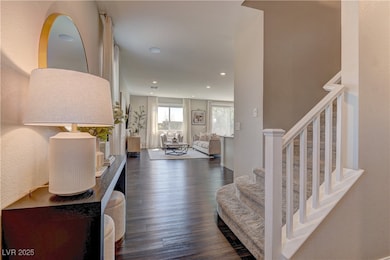
$499,500 Pending
- 4 Beds
- 2.5 Baths
- 2,397 Sq Ft
- 5578 Jelsma Ave
- Las Vegas, NV
Welcome to this stylish home in the gated community of Cactus Hills South! Featuring 4 bedrooms, 2.5 baths, and a 2-car garage, this property offers a bright, open layout designed for modern living. The kitchen flows seamlessly into the dining and living areas—perfect for entertaining or relaxing at home. Upstairs, you’ll find spacious bedrooms, including a primary suite with a private bath and
Dale Jones RE/MAX Legacy
