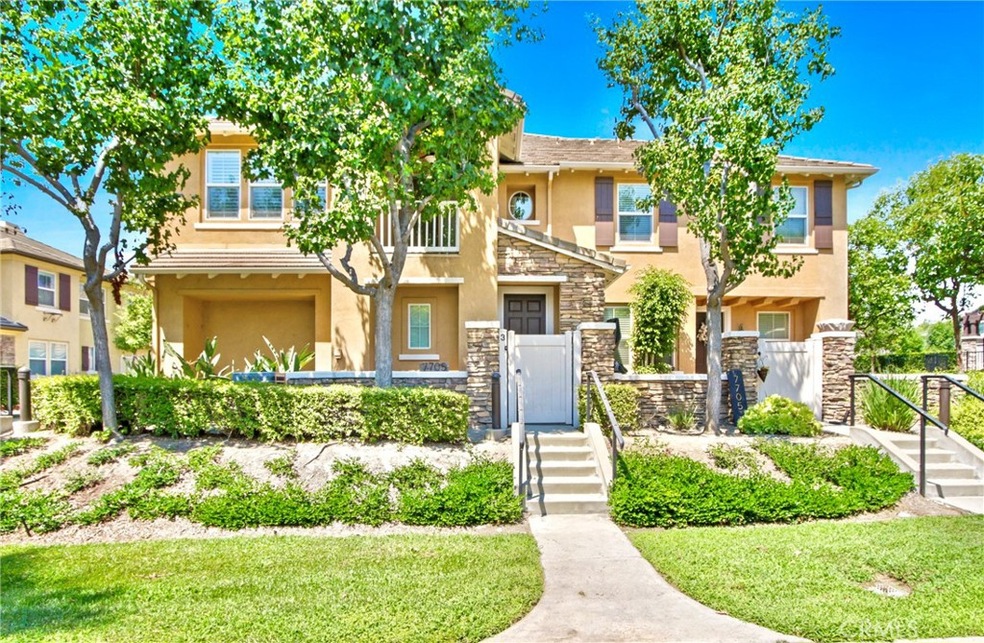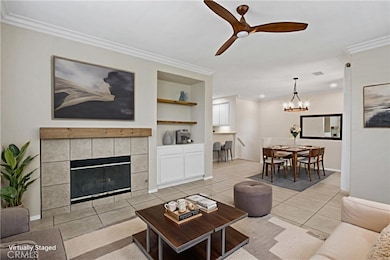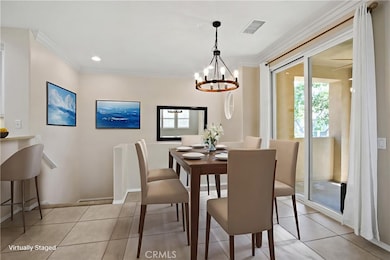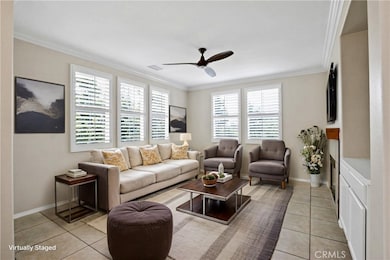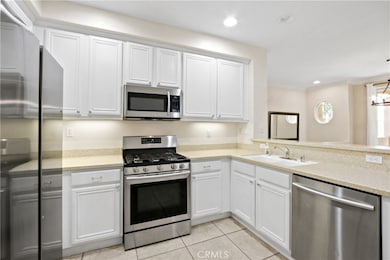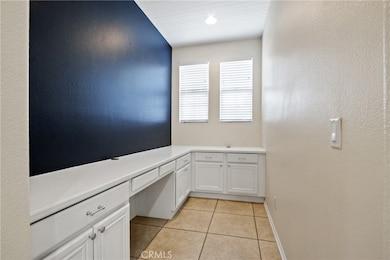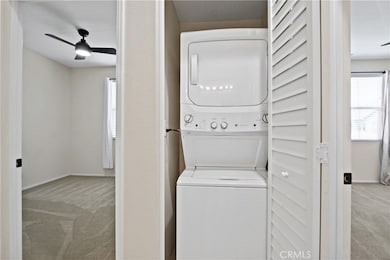7705 Chambray Place Unit 3 Rancho Cucamonga, CA 91739
Victoria NeighborhoodEstimated payment $3,791/month
Highlights
- Spa
- Gated Community
- Modern Architecture
- Terra Vista Elementary Rated A
- Mountain View
- Open to Family Room
About This Home
Just steps from the Inland Empire's most prestigious shopping promenade- The Victoria Gardens. Strathmore is the most desirable condo community in all of Rancho Cucamonga with its resort-like pool, top rated schools and immaculate landscaping. Not only does this highly updated property have two spacious bedrooms, it also has a LARGE bonus office area with plenty of cabinetry for all of your storage needs. The kitchen has an open concept with stunning corian countertops combined paired with newly painted white cabinets and stainless steel appliances to wow your guests. This home even has a private upstairs balcony to enjoy the summer breeze while taking in the amazing views. Indoor laundry and two spacious bathrooms. All of this with an attached 2 car garage with direct access into your new home.
Listing Agent
REALTY MASTERS & ASSOCIATES Brokerage Phone: 909-851-1055 License #01919780 Listed on: 08/12/2025

Townhouse Details
Home Type
- Townhome
Est. Annual Taxes
- $7,107
Year Built
- Built in 2004
Lot Details
- 1,170 Sq Ft Lot
- Two or More Common Walls
- Vinyl Fence
- 0227-599-06-0000
HOA Fees
- $300 Monthly HOA Fees
Parking
- 2 Car Attached Garage
- Parking Available
Home Design
- Modern Architecture
- Entry on the 1st floor
Interior Spaces
- 1,170 Sq Ft Home
- 2-Story Property
- Ceiling Fan
- Shutters
- Family Room with Fireplace
- Family Room Off Kitchen
- Mountain Views
- Laundry Room
Kitchen
- Open to Family Room
- Gas Oven
- Gas Range
- Microwave
- Dishwasher
Flooring
- Carpet
- Tile
Bedrooms and Bathrooms
- 2 Bedrooms
- All Upper Level Bedrooms
- Walk-In Closet
- 2 Full Bathrooms
- Dual Vanity Sinks in Primary Bathroom
- Bathtub with Shower
Outdoor Features
- Spa
- Patio
- Exterior Lighting
- Front Porch
Schools
- Windrows Elementary School
- Etiwanda Middle School
- Rancho High School
Utilities
- Central Heating and Cooling System
- Natural Gas Connected
Listing and Financial Details
- Tax Lot 1
- Tax Tract Number 16612
- Assessor Parcel Number 1090484240000
- Seller Considering Concessions
Community Details
Overview
- 55 Units
- Strathmore Association, Phone Number (909) 941-0201
- Meridian Property Group HOA
Recreation
- Community Playground
- Community Pool
- Community Spa
Security
- Gated Community
Map
Home Values in the Area
Average Home Value in this Area
Tax History
| Year | Tax Paid | Tax Assessment Tax Assessment Total Assessment is a certain percentage of the fair market value that is determined by local assessors to be the total taxable value of land and additions on the property. | Land | Improvement |
|---|---|---|---|---|
| 2025 | $7,107 | $564,562 | $141,140 | $423,422 |
| 2024 | $7,107 | $553,493 | $138,373 | $415,120 |
| 2023 | $6,937 | $542,640 | $135,660 | $406,980 |
| 2022 | $5,360 | $394,192 | $98,548 | $295,644 |
| 2021 | $5,276 | $386,463 | $96,616 | $289,847 |
| 2020 | $5,220 | $382,500 | $95,625 | $286,875 |
| 2019 | $3,322 | $208,306 | $84,448 | $123,858 |
| 2018 | $3,317 | $204,221 | $82,792 | $121,429 |
| 2017 | $3,201 | $200,217 | $81,169 | $119,048 |
| 2016 | $3,130 | $196,291 | $79,577 | $116,714 |
| 2015 | $3,108 | $193,343 | $78,382 | $114,961 |
| 2014 | $3,119 | $189,556 | $76,847 | $112,709 |
Property History
| Date | Event | Price | List to Sale | Price per Sq Ft | Prior Sale |
|---|---|---|---|---|---|
| 10/02/2025 10/02/25 | Pending | -- | -- | -- | |
| 08/12/2025 08/12/25 | For Sale | $550,000 | +3.4% | $470 / Sq Ft | |
| 06/30/2022 06/30/22 | Sold | $532,000 | +1.4% | $455 / Sq Ft | View Prior Sale |
| 05/31/2022 05/31/22 | Pending | -- | -- | -- | |
| 05/23/2022 05/23/22 | For Sale | $524,900 | +39.2% | $449 / Sq Ft | |
| 01/11/2019 01/11/19 | Sold | $377,000 | -3.3% | $322 / Sq Ft | View Prior Sale |
| 12/12/2018 12/12/18 | Pending | -- | -- | -- | |
| 10/26/2018 10/26/18 | Price Changed | $389,900 | -2.5% | $333 / Sq Ft | |
| 09/22/2018 09/22/18 | For Sale | $399,900 | +6.1% | $342 / Sq Ft | |
| 09/18/2018 09/18/18 | Off Market | $377,000 | -- | -- | |
| 08/05/2018 08/05/18 | Price Changed | $399,900 | -2.4% | $342 / Sq Ft | |
| 07/21/2018 07/21/18 | For Sale | $409,900 | -- | $350 / Sq Ft |
Purchase History
| Date | Type | Sale Price | Title Company |
|---|---|---|---|
| Quit Claim Deed | -- | -- | |
| Grant Deed | $532,000 | First American Title | |
| Interfamily Deed Transfer | -- | First American Title Company | |
| Grant Deed | $375,000 | Ticor Title Riverside | |
| Grant Deed | $186,000 | Orange Coast Title | |
| Grant Deed | $370,000 | Lawyers Title Company |
Mortgage History
| Date | Status | Loan Amount | Loan Type |
|---|---|---|---|
| Previous Owner | $335,000 | New Conventional | |
| Previous Owner | $337,462 | New Conventional | |
| Previous Owner | $139,425 | New Conventional | |
| Previous Owner | $296,050 | Fannie Mae Freddie Mac |
Source: California Regional Multiple Listing Service (CRMLS)
MLS Number: IV25180895
APN: 1090-484-24
- 12247 Chorus Dr
- 7694 Lisbon Place Unit 6
- 12386 Hollyhock Dr Unit 1
- 12422 Benton Dr Unit 1
- 7459 Solstice Place
- 7449 Solstice Place
- 7431 Starfire Place
- 12393 Meritage Ct
- 7665 Creole Place Unit 2
- 7809 Danbury Dr
- 7425 Estancia Ct
- 12632 Chimney Rock Dr
- 11959 Huntley Dr
- 11839 Larino Dr
- 7358 Freedom Place
- 12427 Renwick Dr
- 12531 Elevage Dr Unit 58
- 7343 Legacy Place
- 12164 Wembley Ct
- 7139 Scalea Place
